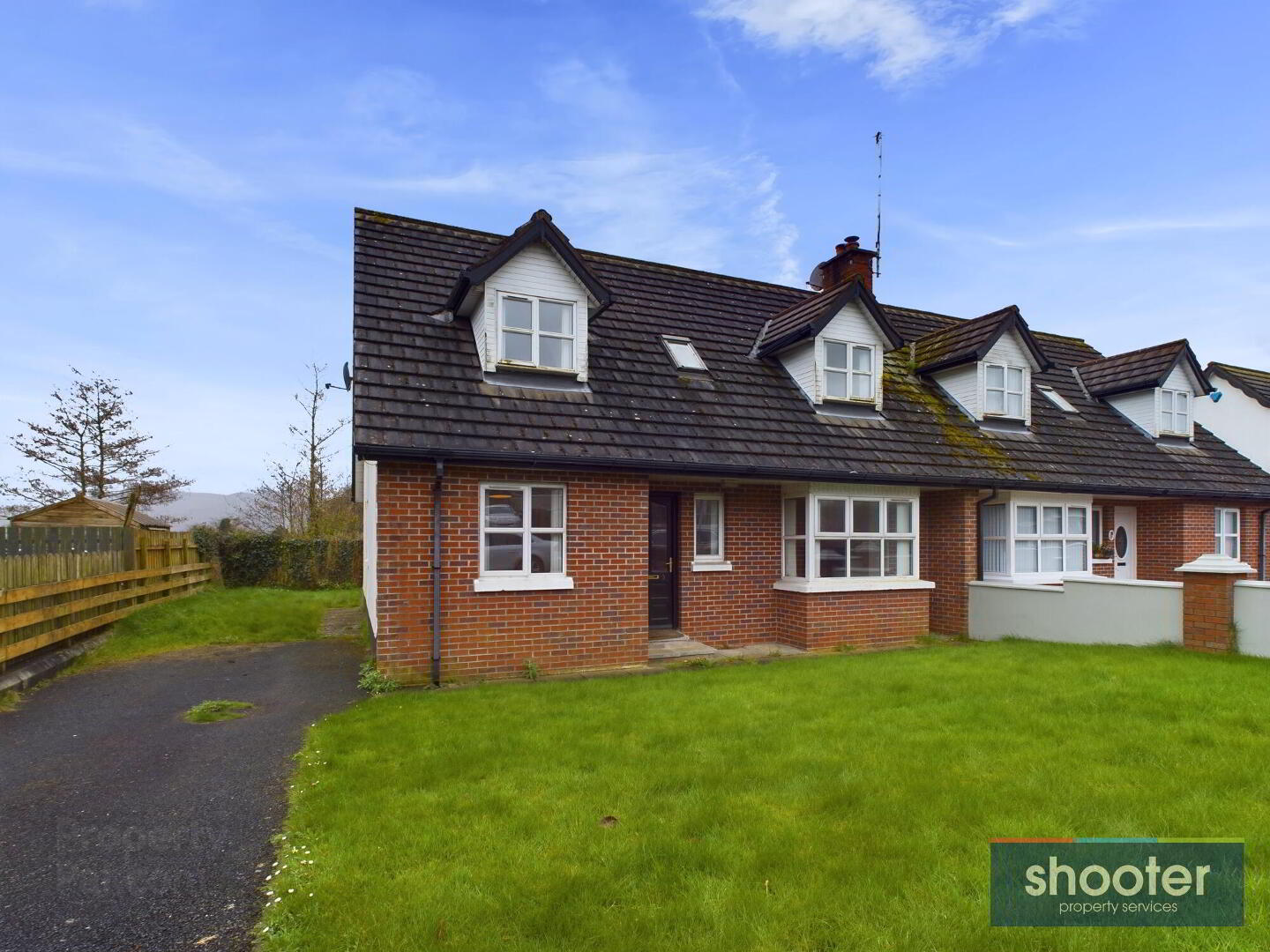This site uses cookies to store information on your computer.

| Address 3 Carrickdesland, Burren, Warrenpoint Address |
| Price Offers over £170,000 Price |
| Style Semi-detached House Style |
| Bedrooms 3 Bedrooms |
| Receptions 1 Reception Room |
| Bathrooms 1 Bathroom |
| EPC Rating EPC Rating EPC Rating |
| Status For sale Status |
The Perfect Canvas For Starting Your New Home
This deceptively spacious 3 bedroom semi-detached property offers an ideal opportunity for those interested in putting their own touch on their future home. Situated in this popular residential location it offers great potential and will be of particular interest to first time buyers or a family. Located approximately 2.5 miles from Warrenpoint and 6.4 miles from Newry it has easy access to schools, shops and recreational amenities. Internal inspection is a must.
inn] need of refurbishment
Fill in your details using our enquiry form and a member of our team will get back to you.
We will contact you as soon as we can