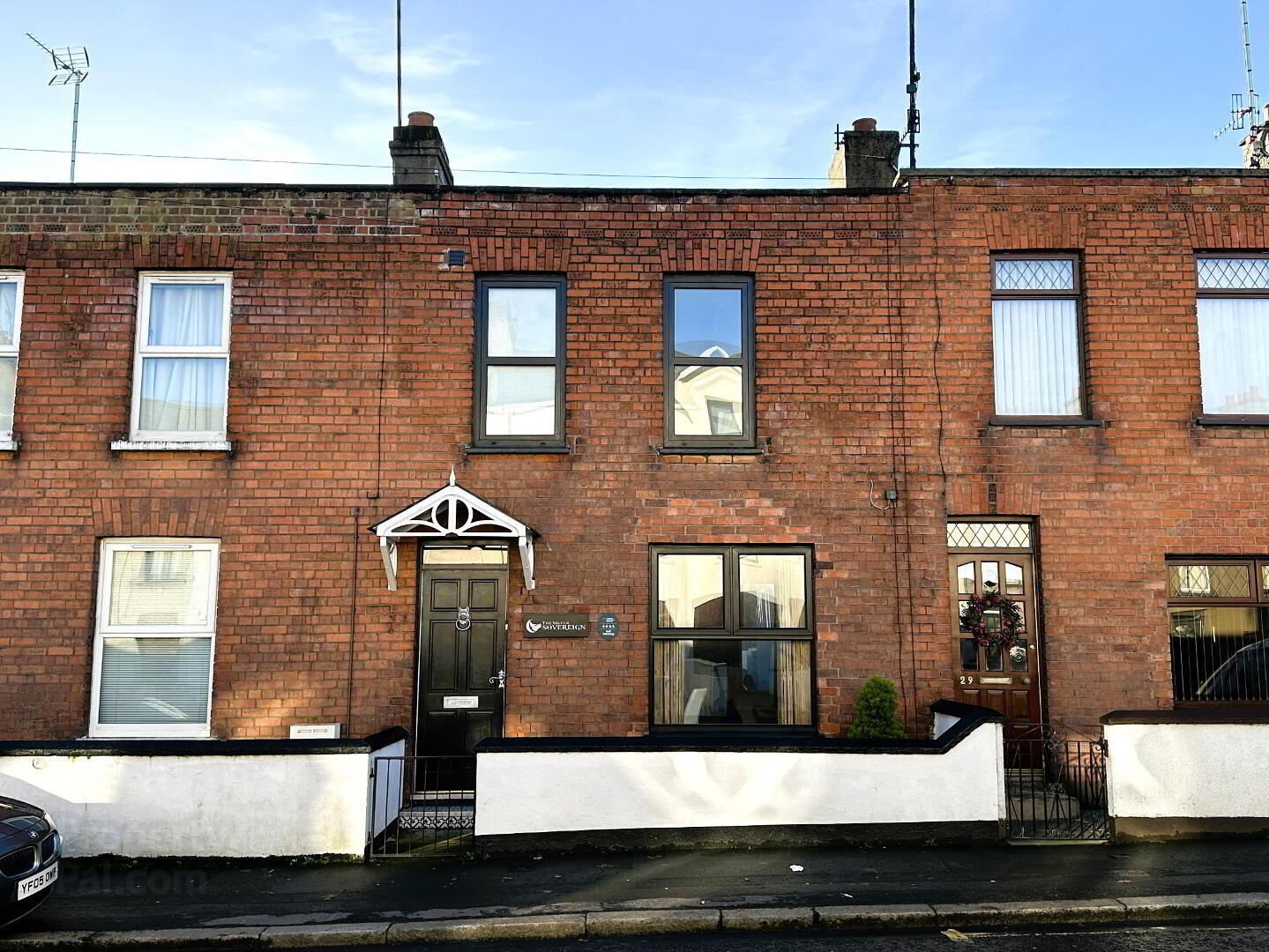Modernised Mid Terrace In Convenient Location
Convenient situated with easy walking distance of the town centre, shops and restaurants this property has been modernised to provide spacious, modern accommodation that will appeal to a couple or young professional. The property is also registered and approved by the NI Tourist Board and would provide a valuable business opportunity for possible short term letting. Viewing is recommended for full appreciation.
- Entrance Hall
- Hardwood front door, feature vertical radiator.
- Lounge / Dining 21' 4'' x 12' 3'' (6.50m x 3.73m)
- Open fire with slate tiled hearth, feature Belfast brick chimney breast and floating beam mantel, laminate wooden floor, TV aerial lead, understairs storage cupboard, recessed ceiling spots, feature ornate cast iron radiator.
- Kitchen 11' 7'' x 9' 8'' (3.53m x 2.94m)
- Range of high and low level fitted units with single drainer stainless steel sink unit and mixer tap, built-in oven and ceramic hob with extractor hood, fridge/freezer space, laminate wooden floor, feature vertical radiator.
- 1st Floor
- Bedroom 1 15' 4'' x 9' 7'' (4.67m x 2.92m)
- Feature wall panelling, recessed ceiling spots, inset Bio Ethanol fire, feature vertical radiator.
- Snug / Study 12' 3'' x 11' 10'' (3.73m x 3.60m) (Max)
- Can be partitioned to provide a second bedroom. Media wall with Bio Ethanol fire inset, recessed ceiling spots, feature vertical radiator.
- Bathroom 14' 4'' x 9' 10'' (4.37m x 2.99m)
- Luxury white suite comprising low flush WC, vanity unit with twin sinks, freestanding bath with freestanding tap and shower head attachment and large shower enclosure with twin electric shower units, handheld and fixed rain head shower attachments. Panelled ceiling with recessed ceiling spots, Bio Ethanol fire inset, hotpress.
- Rear Yard
- Feature timber decking with recessed spot lighting.
- Utility Room / Store 9' 8'' x 3' 4'' (2.94m x 1.02m)
- Plumbed for automatic washing machine, light and power.
- Store 2 10' 3'' x 5' 7'' (3.12m x 1.70m)
- Garden
- To rear with vehicle access beyond, raised patio deck.
