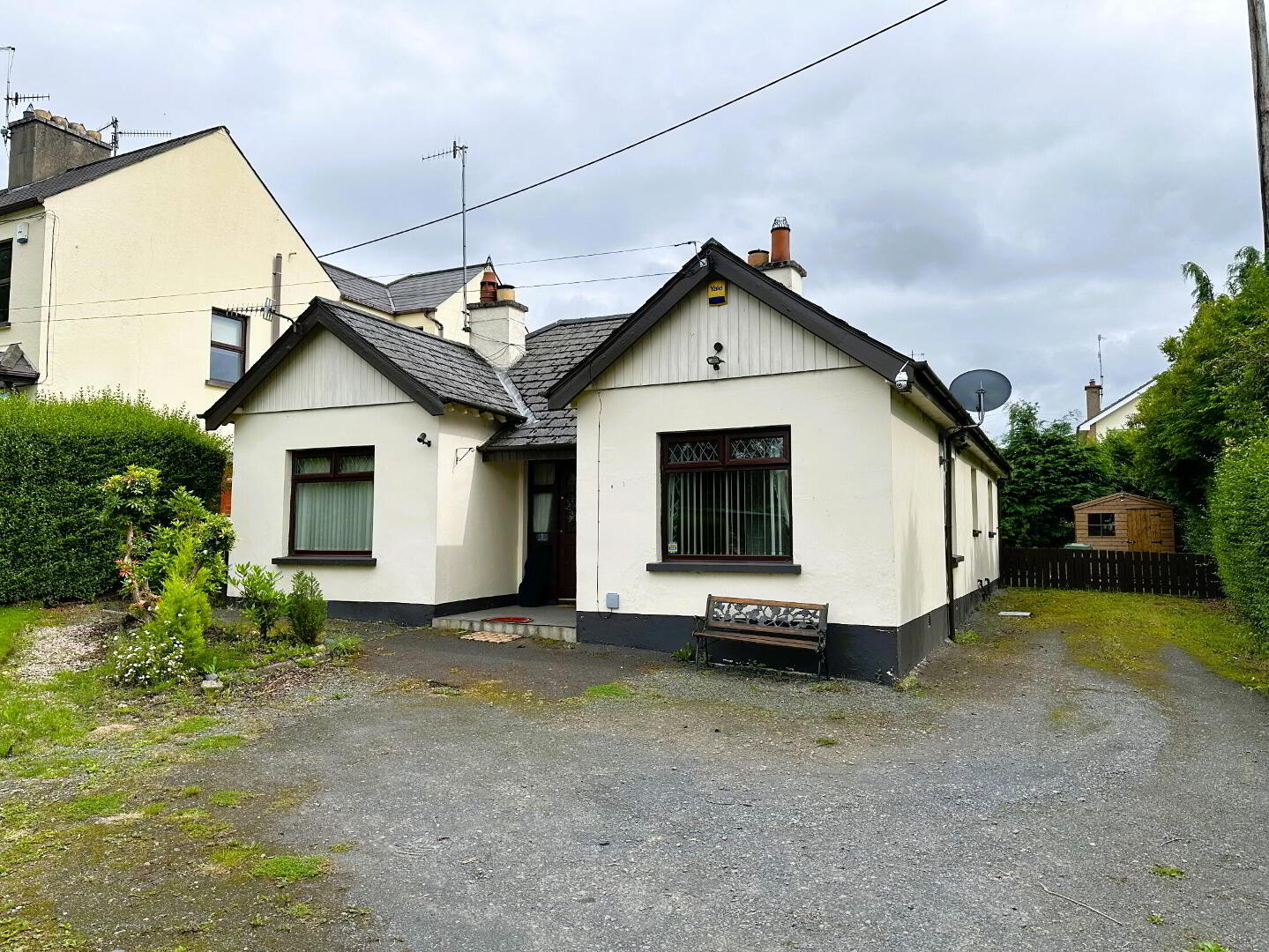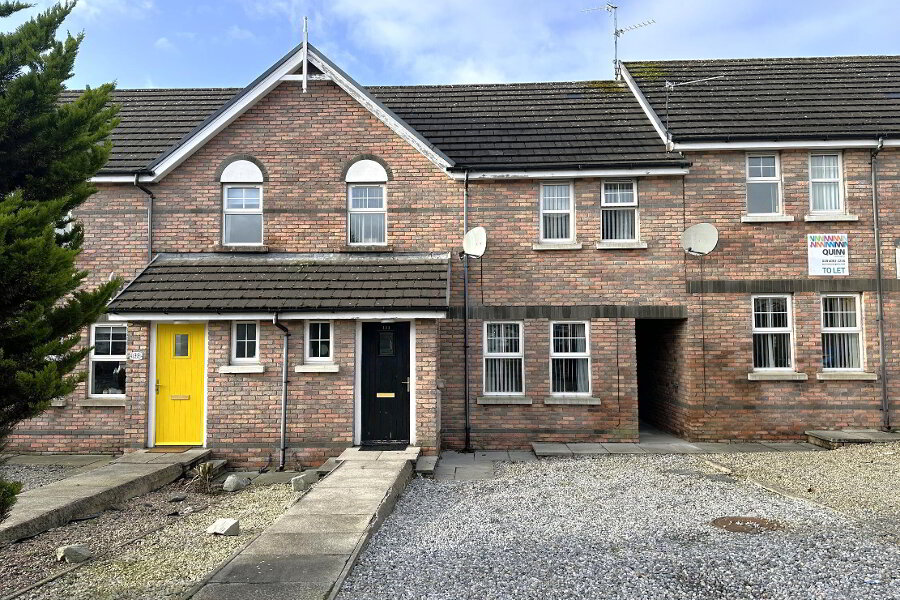
Share with a friend
Key Information
| Address 1 Ashley Gardens, Banbridge Address | |
| Price Last listed at £165,000 Price | |
| Style Detached Bungalow Style | |
| Bedrooms 3 Bedrooms | |
| Receptions 2 Reception Rooms | |
| Bathrooms 1 Bathroom | |
| Heating Oil Heating | |
| EPC Rating EPC Rating EPC Rating | |
| Status Sale Agreed Status | |
Features
- Oil Fired Central Heating
- PVC Double Glazing
- Mature, Spacious Garden
- Detached Bungalow
- Convenient, Popular Location
- Viewing Recommended
Charming 3-Bedroom Detached Bungalow in a Desirable, Accessible Location
On a pleasant, mature site, this spacious 3-bedroom detached bungalow offers the perfect balance of comfort and convenience. Ideally located within walking distance to Tesco, the town centre, and a local park, this property is perfect for those seeking a peaceful retreat without compromising on accessibility.
The bungalow sits on a generous plot with ample parking space, ensuring ease of access and convenience for residents and visitors alike. While the home benefits from a great layout, it would suit those looking to add their own personal touch with some refurbishment, offering great potential for further enhancement.
Set in a sought-after area, this home is particularly ideal for retirement, offering easy living with all amenities close by. With its desirable location and future potential, this property is sure to appeal to a wide range of buyers.
- Entrance Hall
- Hardwood panelled front door with glazed side panels, 1 radiator.
- Lounge 10' 2'' x 9' 11'' (3.10m x 3.02m)
- TV aerial lead, double radiator.
- Family Room / Snug 11' 2'' x 8' 10'' (3.40m x 2.69m)
- Tiled fireplace and hearth, double radiator.
- Rear Hall
- External door to garden.
- Kitchen / Dining 14' 1'' x 11' 8'' (4.29m x 3.55m) (Max)
- Range of fitted high and low level fitted units with single drainer stainless steel sink unit and mixer tap, glazed display and shelving, cooker space with extractor hood, fridge space, plumbed for automatic washing machine and dishwasher. Part tiled walls, double radiator.
- Bedroom 1 11' 2'' x 9' 11'' (3.40m x 3.02m) (Max)
- 1 radiator.
- Bedroom 2 9' 11'' x 9' 10'' (3.02m x 2.99m) (Max)
- Double radiator.
- Bedroom 3 9' 2'' x 7' 11'' (2.79m x 2.41m)
- Laminate wooden floor, 1 radiator.
- Bathroom 9' 11'' x 5' 11'' (3.02m x 1.80m) (Max)
- Comprising low flush WC, pedestal wash hand basin and bath with electric shower over, double radiator.
- Outside
- Mature private site with driveway to side and front, lawn to front and rear. Feature raised decking area.
Interested in viewing this property?
Fill in your details using our enquiry form and a member of our team will get back to you.
SUCCESS Your message has been sent
We will contact you as soon as we can

