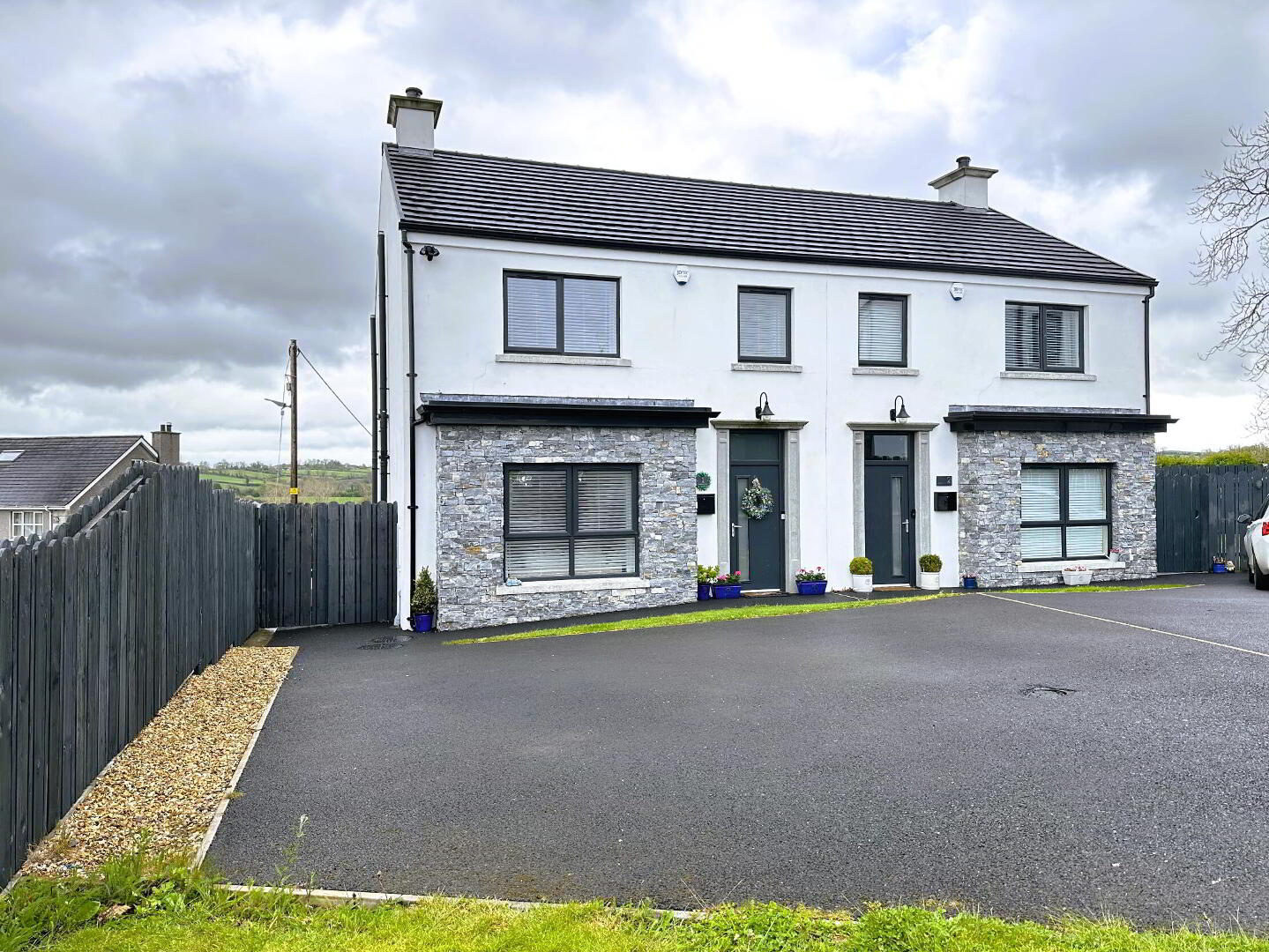Modern 3 Bedroom Home With Sunroom
Recently constructed and completed in 2020, this stunning 3 bedroom semi-detached home benefits from a sunroom to the rear and is presented and finished to exacting standards throughout. Enjoying a corner plot within this small development scheme on the edge of the village the property is only a short walk from all local amenities and is centrally located for commuting, hence we strongly recommend an appointment to view for full appreciation.
- Entrance Hall
- Composite front door with double glazed panel, feature herringbone tiled flooring, understairs storage cupboard, 1 radiator.
- WC 5' 6'' x 3' 0'' (1.68m x 0.91m)
- With low flush WC, wall hung wash hand basin with mixer tap, herringbone tiled flooring, 1 radiator
- Lounge 11' 0'' x 14' 5'' (3.36m x 4.39m)
- Multi-fuel stove with tiled hearth, brick inset and beam mantle, bespoke recessed shelving to each side of chimney with storage cabinets below, TV point, laminate wooden floor, double radiator.
- Kitchen / Dining 13' 0'' x 19' 8'' (3.97m x 6.00m)
- Excellent range of high and low level modern units with 1 1/2 bowl Capel ceramic sink and mixer tap. Built-in oven and ceramic hob with stainless steel extractor, fully integrated dishwasher and built-in fridge/freezer. Bespoke diner style seating with storage, herringbone tiled flooring, double radiator. Open Plan To sunroom.
- Sunroom 11' 6'' x 10' 7'' (3.50m x 3.22m)
- Feature wall panelling, herringbone tiled flooring, TV point, recessed lighting, French doors to garden.
- Utility Room 5' 5'' x 5' 6'' (1.66m x 1.68m)
- High and low level matching units, stainless steel sink and drainer, space for automatic washing machine and tumble dryer, shelving, herringbone tiled floor, double glazed uPVC door to rear.
- 1st Floor
- Landing, hotpress, loft ladder access to partially floored roof space with light, herringbone laminate wooden floor, 1 radiator.
- Bedroom 1 11' 0'' x 12' 4'' (3.36m x 3.76m)
- Feature wall panelling, herringbone laminate wooden floor, double radiator.
- Ensuite
- White suite comprising low flush WC, wall hung wash hand basin and walk-in tiled shower enclosure with rain shower and handheld attachments. Part tiled walls, tiled floor, recessed ceiling spots, heated chrome towel rail.
- Bedroom 2 11' 2'' x 10' 6'' (3.40m x 3.20m) (Min)
- Built-in slide robes with excellent storage, laminate wooden floor, double radiator.
- Bedroom 3 7' 2'' x 8' 4'' (2.19m x 2.55m)
- Laminate wooden floor, 1 radiator.
- Bathroom 6' 9'' x 7' 4'' (2.07m x 2.23m)
- Modern white suite comprising low flush WC, wall hung vanity unit with wash hand basin and mixer tap, free standing bath with free standing bath taps and shower attachment. Part tiled walls, tiled floor, recessed ceiling spots, beam style shelving, heated chrome towel rail.
- Outside
- Front garden laid in lawn with double width tarmac driveway. Fully enclosed rear garden with double fencing, extensive paved patio area, outside tap and lighting, power points and access gate to front.
