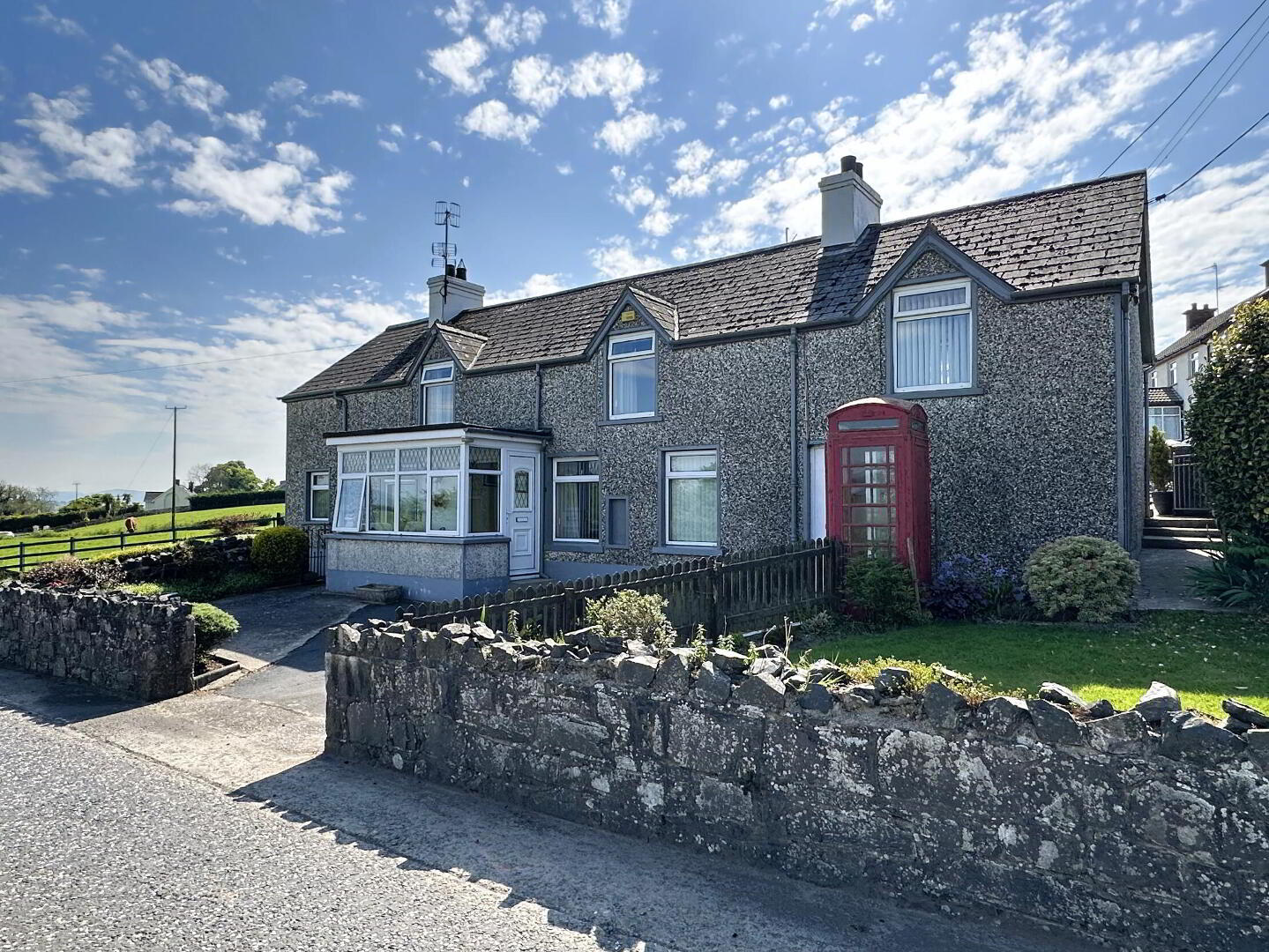4 Bedroom Detached Country Home
With generations of history and still home to the local post office one morning a week, this attractive 4 bedroom country property would require modernisation but offers lots of potential for any prospective purchaser, both within the property, to the outbuildings and site behind. Enjoying lovely views to Rathfriland and the Mournes beyond, the property is situated on the main Banbridge/ Rathfriland Road approx. 3.5 miles from Rathfriland and 6.5 miles from Banbridge and the Belfast/Dublin corridor. Viewing for full appreciation is highly recommended.
- Entrance Porch 9' 8'' x 5' 2'' (2.94m x 1.57m)
- PVC double glazed front door, double radiator.
- Entrance Hall
- Glazed inner door.
- Lounge 14' 4'' x 14' 2'' (4.37m x 4.31m)
- Laminate wooden floor, double radiator.
- Living Room 14' 10'' x 10' 5'' (4.52m x 3.17m)
- Marble tile / granite fireplace and hearth with wooden surround, laminate wooden floor, understairs storage cupboard, double radiator.
- Kitchen / Dining 23' 5'' x 9' 4'' (7.13m x 2.84m) (Max) 6' 0'' (1.83m) (Min)
- Full range of high and low level fitted units with single drainer stainless steel sink unit and mixer tap, cooker space, fridge/freezer space, breakfast table, larder style cupboard, part tiled walls, tiled floor, 1/2 panelled walls, glazed door to rear.
- 1st Floor
- Storage cupboard.
- Bedroom 1 12' 1'' x 11' 0'' (3.68m x 3.35m)
- Extensive range of built-in robes with shelving and hanging spaces, double radiator.
- Bedroom 2 11' 0'' x 10' 6'' (3.35m x 3.20m)
- Built-in robe, double radiator.
- Bedroom 3 11' 9'' x 6' 1'' (3.58m x 1.85m)
- Built-in robe, 1 radiator.
- Bedroom 4 16' 5'' x 10' 11'' (5.00m x 3.32m)
- Built-in robes, double radiator.
- Shower Room 7' 4'' x 7' 1'' (2.23m x 2.16m) (Max)
- White suite comprising low flush WC, vanity unit with wash hand basin and mixer tap and large quadrant shower cubicle with Triton electric shower, PVC panelled ceiling, hotpress, ornate heated towel rail.
- Store / Post Office Room 14' 10'' x 10' 1'' (4.52m x 3.07m)
- Off Lounge with external door access.
- Workshop 25' 0'' x 14' 10'' (7.61m x 4.52m)
- To rear of the property, currently laid as residential accommodation but with no building control or permission for such use.
- Sun Lounge (To Rear Of Workshop) 12' 0'' x 10' 7'' (3.65m x 3.22m)
- PVC double glazed, access door to garden.
- Garage / Store 11' 1'' x 16' 3'' (3.38m x 4.95m)
- Timber door.
- Store 16' 10'' x 9' 9'' (5.13m x 2.97m)
- Plumbed for automatic washing machine.
- Outside
- Stone walled vehicular entrance to front with side garden laid out in lawn. Enclosed rear garden with numerus shrubs and lawn area. Parking bay and access to the rear of property.
