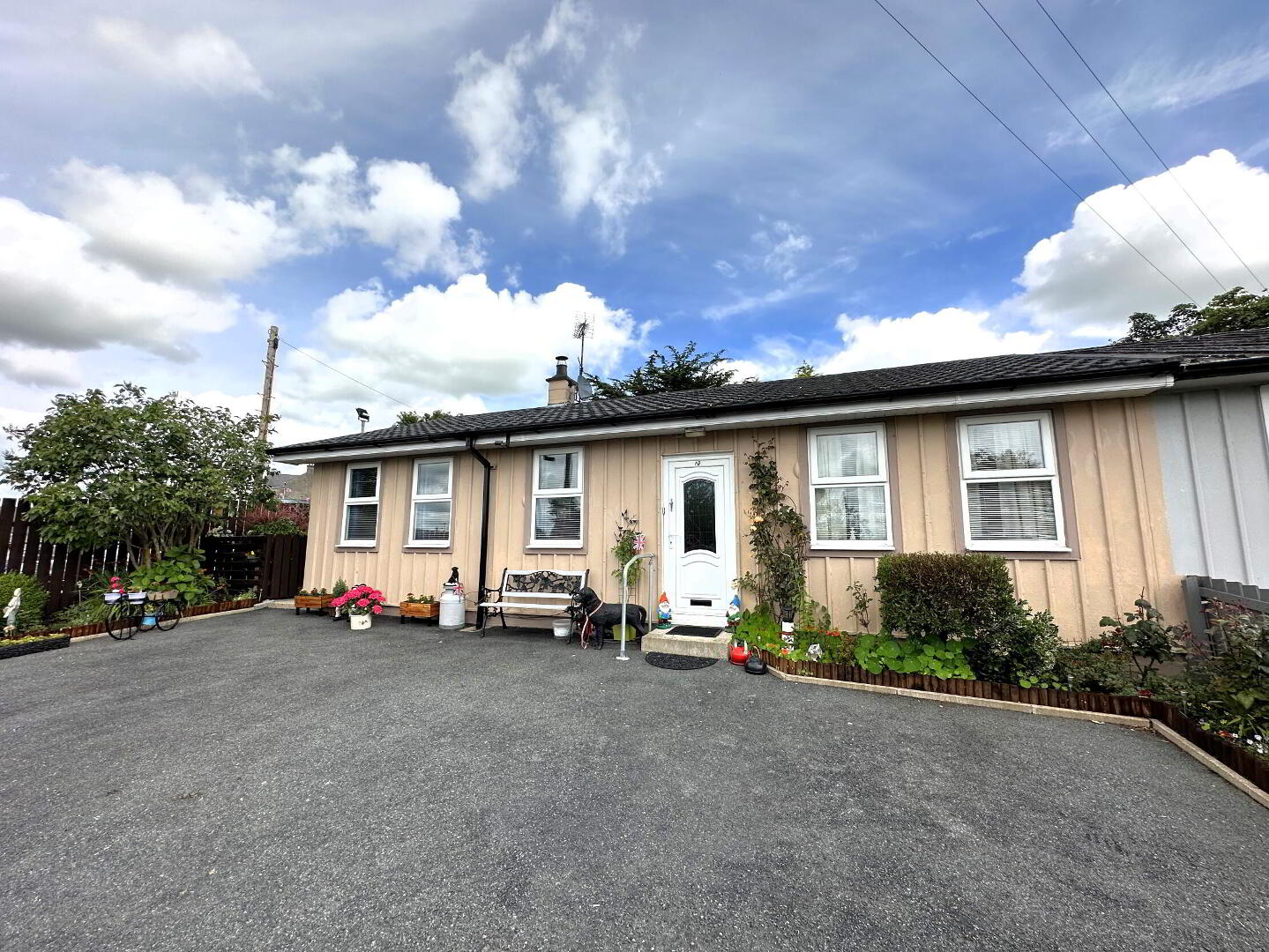10 Kiltariff Park, Rathfriland
This Charming two bedroom semi-detached bungalow with beautiful rear gardens is situated in this popular residential development, close to all local amenities. The property is presented in good decorative order and boasts mature and secluded gardens with neat lawn and an array of plants and shrubbery. This sale should be of interest to the investor market, with internal inspection highly recommended.
- Entrance Porch 3' 3'' x 5' 10'' (0.98m x 1.77m)
- PVC front door with feature stain glass panel. Tiled floor.
- Hallway 11' 1'' x 6' 1'' (3.37m x 1.86m)
- Laminate floor. Telephone point, Store off.
- Lounge 11' 5'' x 17' 8'' (3.49m x 5.38m)
- Cats iron fireplace with wooden surround and tiled hearth. Telephone and television points. 2 no. light fittings. Laminate floor. French doors leading to hallway.
- Bedroom 1 10' 0'' x 11' 9'' (3.06m x 3.58m)
- Television point. Built-in wardrobe. Laminate floor.
- Bedroom 2 11' 9'' x 13' 8'' (3.57m x 4.16m)
- Television point.
- Bathroom 8' 8'' x 5' 9'' (2.64m x 1.75m)
- White bath with shower screen, toilet and wash hand basin. Fully tiled floor and walls.
- Dining Room 7' 5'' x 11' 9'' (2.26m x 3.57m)
- Laminate floor. Television point. Hotpress off. PVC patio doors leading to rear garden.
- Kitchen 10' 0'' x 11' 7'' (3.04m x 3.54m)
- Range of high and low level units with 1 1/2 sink unit, breakfast bar, oven, hob and extractor fan. Integrated fridge-freezer, dishwasher and plumbed for washing machine. Part tiled walls and fully tiled floor.
- External
- Large tarmacadam driveway to front with neat garden stone beds with an array of plants, shrubs and trees. Elevated rear gardens which feature an impressive range of specimen shrubs, flowers, flower beds and mature trees planted throughout. Neat garden lawn with elevated paved entertaining area and paved and garden stone walkway around the garden. Two sheds with one benefiting from an additional lean-to for storage. Outside light and watertap.
