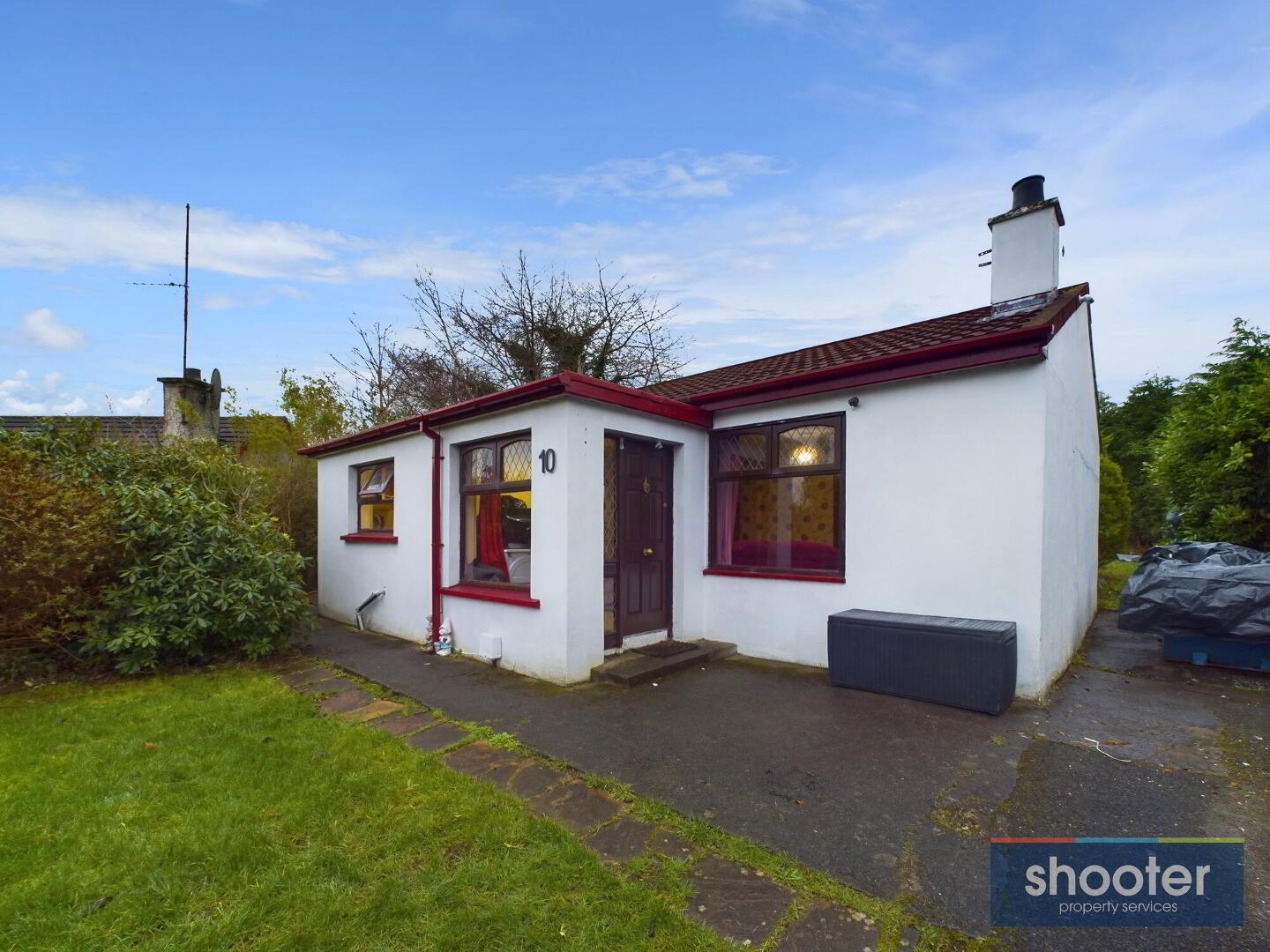Closing Date for Offers Friday 25th April 2025
This three bed detached bungalow is full potential with its spacious accommodation and its large 0.2 acre site. Located in a popular residential location it is within close proximity of Derrymore Forest Park, local schools, train station and the A1 motorway. It is also just a short commute to Newry City, Bessbrook and Camlough Villages. This property would be ideal for those who want create their own housing dream or someone looking a sound investment.
- Entrance Hall 5' 4'' x 5' 8'' (1.62m x 1.73m)
- Hardwood front door. Laminate floor.
- Living Room 10' 5'' x 15' 5'' (3.17m x 4.69m)
- Tile fireplace with tile surround, hearth and wooden mantel. Electric inset. Built-in wood and glass cabinets. Television aerial and laminate floor.
- Bedroom 1 9' 10'' x 6' 10'' (2.99m x 2.08m)
- Hardwood floor. Hotpress off.
- Kitchen 5' 3'' x 10' 4'' (1.60m x 3.16m)
- High and low level units incorporating stainless steel sink unit and integrated oven, gas hob, extractor fan with space for washing machine, tumble dryer and fridge-freezer. Vinyl floor and part tiled walls. Fluorescent tube ceiling light.
- Dining Area 6' 11'' x 10' 3'' (2.12m x 3.12m)
- Vinyl floor. Fluorescent tube ceiling light.
- Bedroom 2 10' 0'' x 10' 0'' (3.04m x 3.06m)
- Laminate floor.
- Bedroom 3 10' 0'' x 10' 1'' (3.04m x 3.07m)
- Built-in wardrobes and cabinets. Hardwood floor.
- Shower Room 6' 9'' x 4' 8'' (2.07m x 1.43m)
- Walk-in shower with Triton electric shower and shower screen. Low flush toilet, pedestal wash hand basin and vanity unit. Extractor fan. Fully tiled walls and floor.
- Hallway
- Cloak area and laminate floor. Hardwood door leading to lean-to.
- Lean-to 13' 5'' x 7' 2'' (4.08m x 2.19m)
- Concrete floor. Hardwood door leading to rear.
- External
- Enclosed front garden with neat lawn, mature trees and shrubs. Double gate entrance with parking to front and side. Large enclosed rear garden with connections available for plumbing, water and electric. Concrete outhouses. Mature tree and shrub boundary.
