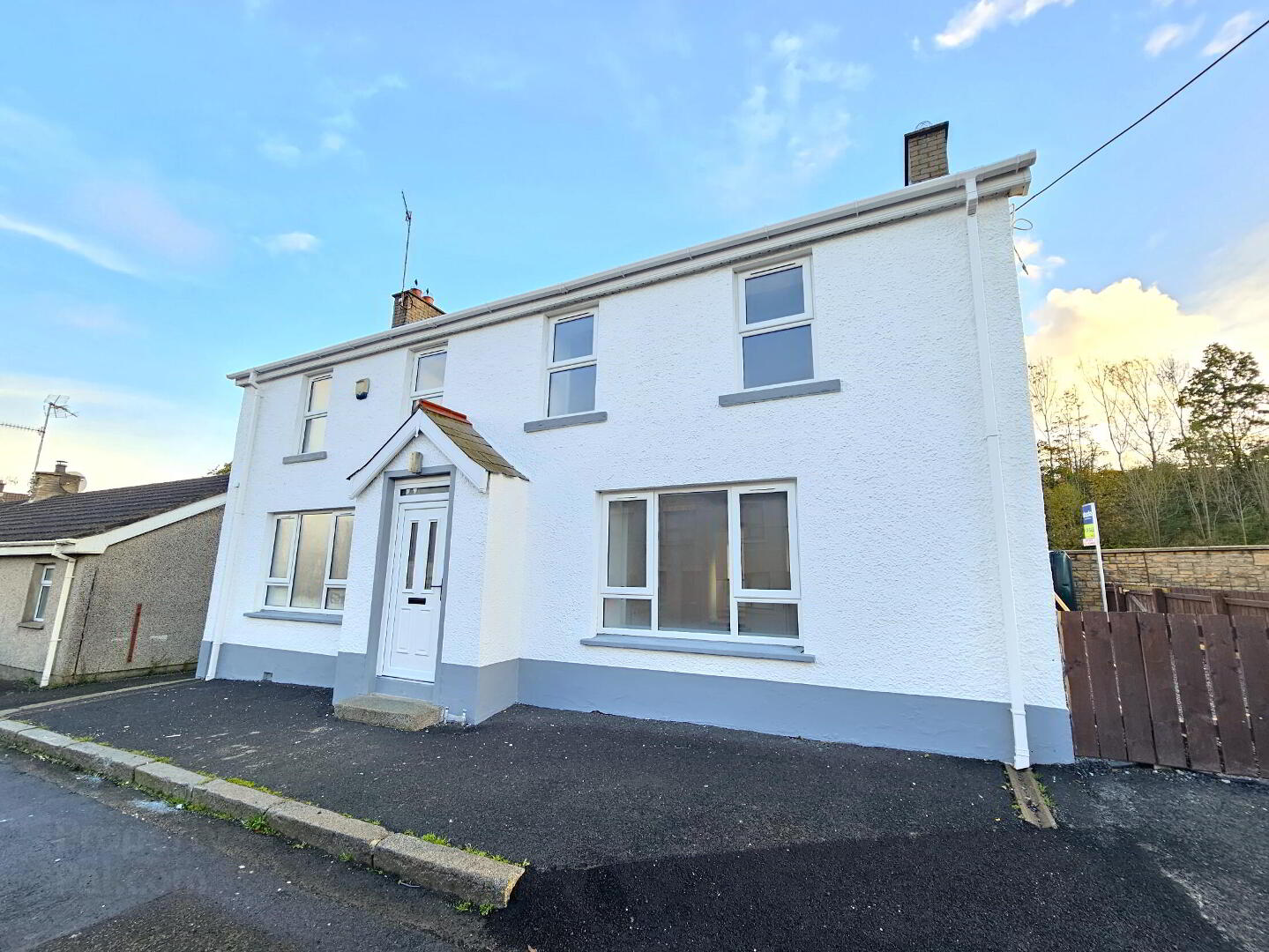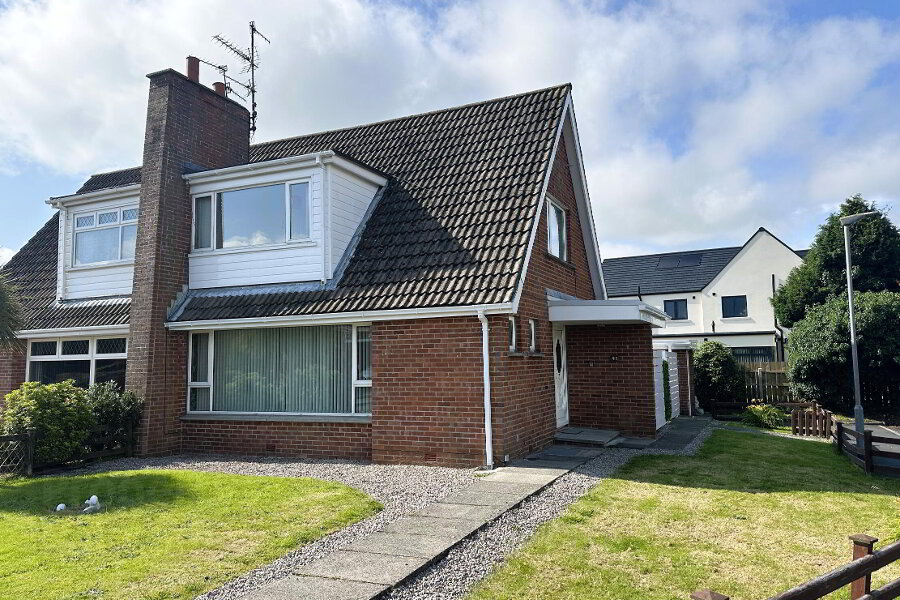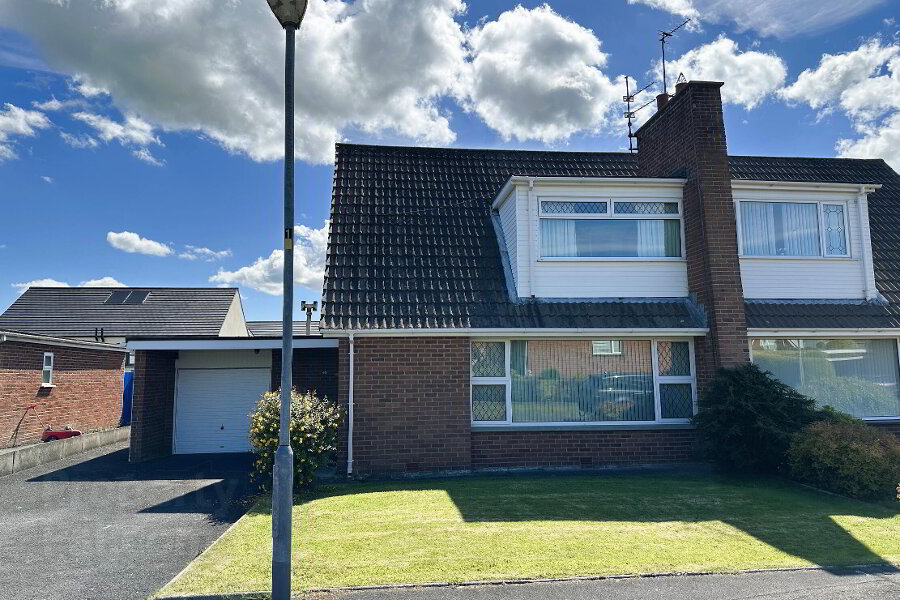
Share with a friend
Key Information
| Address 10 Rathfriland Street, Loughbrickland, Banbridge Address |
| Price £150,000 Price |
| Style Detached House Style |
| Bedrooms 3 Bedrooms |
| Receptions 1 Reception Room |
| Bathrooms 2 Bathrooms |
| EPC Rating EPC Rating EPC Rating |
| Status For sale Status |
Features
- Fully Renovated Detached Home offering Modern Accommodation
- 3 Bedrooms, 2 Bathrooms, 1 Reception Room
- Tastefully finished to a Turn-Key Specification
- Highly Convenient Location
- PVC Double Glazed
- Oil Fired Central Heating
- For sale by Shooter Property Services via the iamsold Bidding Platform. This property will be offered by online auction (unless sold prior)
- For auction date and time please visit iamsoldni.com
Fully Renovated Three Bedroom Detached in Loughbrickland
This detached property in the heart of Loughbrickland has recently undergone a complete transformation to offer modern family accommodation finished in a turn-key specification. Having been fully renovated the property boasts new windows and doors, newly insulated walls, floors and roof space, new heating and electrical systems and newly fitted fixtures, fittings and decorations. Externally, a private rear yard and private driveway serve the property. Located only a short stroll from village amenities and highly convenient to the A1 dual carriageway, we expect good interest in this property and recommend an early viewing. For sale by Shooter Property Services via the iamsold Bidding Platform. This property will be offered by online auction (unless sold prior), visit iamsold.com for full details.
- Entrance Hall
- PVC door with double glazed insets, tiled floor.
- Lounge 17' 2'' x 12' 9'' (5.24m x 3.89m)
- Carpet floor, 1 radiator.
- Kitchen / Dining 17' 3'' x 13' 5'' (5.26m x 4.09m)
- Range of high and low level shaker style units incorporating 1 1/2 bowl stainless steel sink unit and mixer tap, electric oven and extractor hood, integrated dishwasher, tiled floor, shelved pantry off kitchen, spotlighting, 1 radiator.
- Utility Room 8' 1'' x 6' 8'' (2.46m x 2.04m)
- Range of low level shaker style units incorporating single bowl stainless steel sink unit with mixer tap, space for washing machine and dryer, tiled floor, PVC double glazed external door.
- 1st Floor
- Master Bedroom 11' 2'' x 10' 8'' (3.40m x 3.25m)
- Carpet floor, 1 radiator.
- Ensuite 8' 6'' x 5' 11'' (2.59m x 1.8m)
- Low flush WC, wash hand basin on vanity unit, tiled corner shower cubicle, chrome heated towel rail, tiled floor, part tiled walls.
- Bedroom 2 10' 8'' x 9' 3'' (3.25m x 2.83m)
- Carpet floor, 1 radiator.
- Bedroom 3 13' 9'' x 8' 0'' (4.2m x 2.43m)
- Carpet floor, 1 radiator.
- Bathroom 7' 8'' x 23' 7'' (2.34m x 7.2m)
- Low flush WC, wash hand basin on vanity unit, white panel bath with shower over, chrome heated towel rail, tiled floor, part tiled walls.
- Outside
- Paved patio area to rear. Stoned driveway to side and stoned rear garden.
- IAMSold Online Auction
- For sale by Shooter Property Services via the iamsold Bidding Platform Please note this property will be offered by online auction (unless sold prior). For auction date and time please visit iamsoldni.com. Vendors may decide to accept pre-auction bids so please register your interest with us to avoid disappointment. Auctioneers Comments: This property is for sale under Traditional Auction terms. Should you view, offer or bid on the property, your information will be shared with the Auctioneer, iamsold. With this auction method, an immediate exchange of contracts takes place with completion of the purchase required to take place within 28 days from the date of exchange of contracts. The buyer is also required to make a payment of a non-refundable, part payment 10% Contract Deposit to a minimum of £6,000.00. In addition to their Contract Deposit, the Buyer must pay an Administration Fee to the Auctioneer of 1.80% of the final agreed sale price including VAT, subject to a minimum of £2,400.00 including VAT for conducting the auction. Buyers will be required to go through an identification verification process with iamsold and provide proof of how the purchase would be funded. Terms and conditions apply to the traditional auction method and you are required to check the Buyer Information Pack for any special terms and conditions associated with this lot. The property is subject to an undisclosed Reserve Price with both the Reserve Price and Starting Bid being subject to change.
Interested in viewing this property?
Fill in your details using our enquiry form and a member of our team will get back to you.
SUCCESS Your message has been sent
We will contact you as soon as we can


