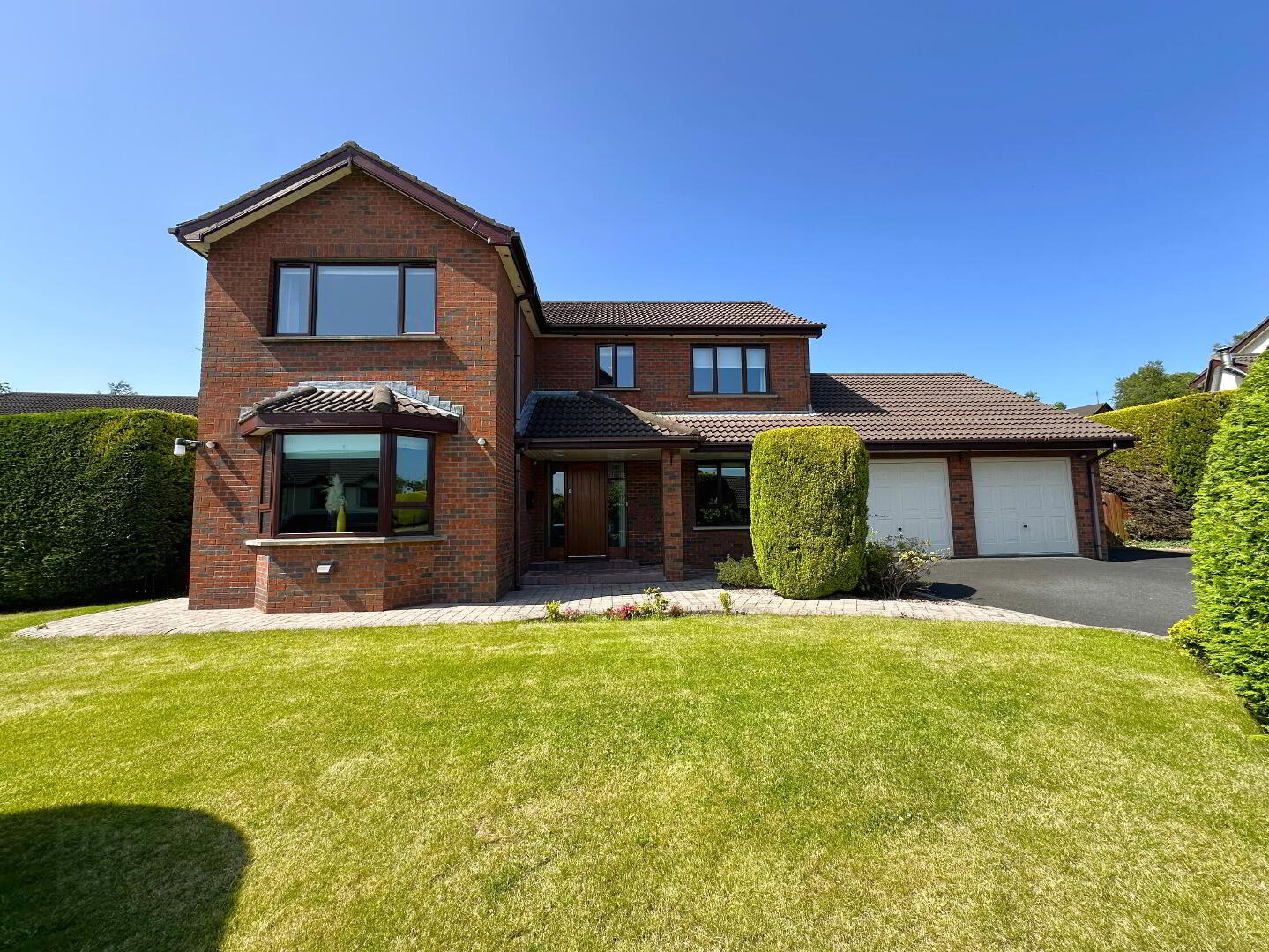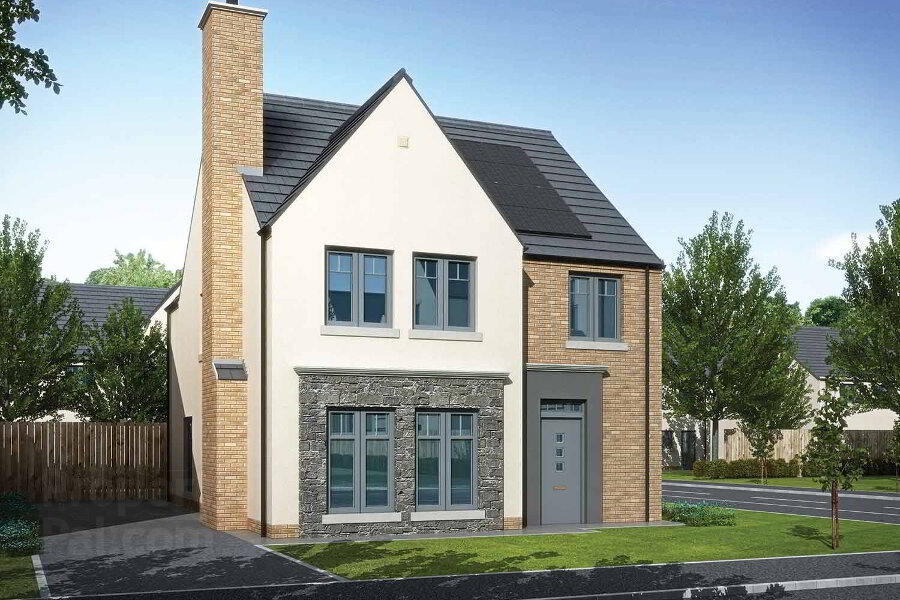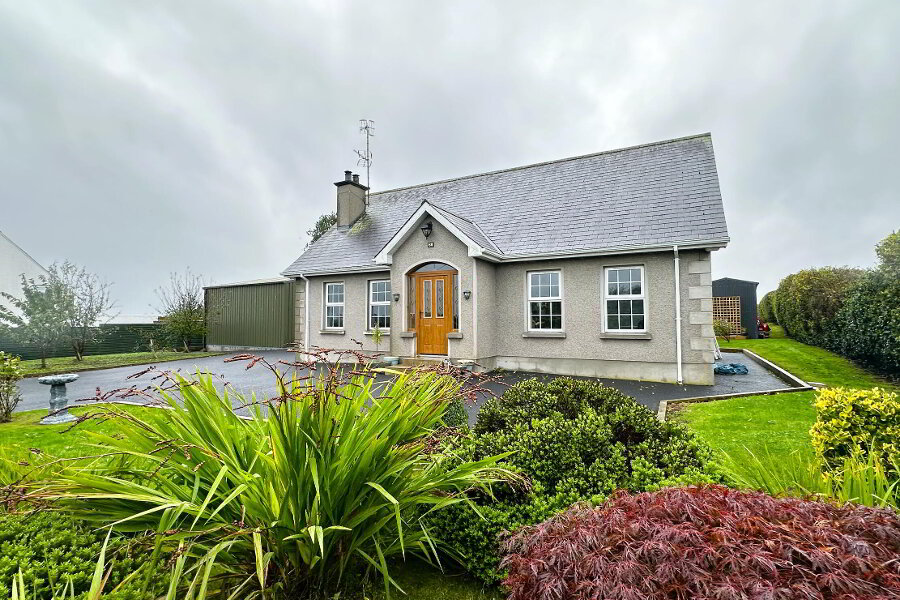
Share with a friend
Key Information
| Address 10 The Rowans, Banbridge Address | |
| Price Last listed at £385,000 Price | |
| Style Detached House Style | |
| Bedrooms 4 Bedrooms | |
| Receptions 3 Reception Rooms | |
| Bathrooms 3 Bathrooms | |
| Heating Oil Heating | |
| EPC Rating EPC Rating EPC Rating | |
| Status Sale Agreed Status | |
Features
- Oil Fired Central Heating
- Woodgrain PVC Double Glazing
- Interior Design Features
- Open Plan Kitchen / Dining / Sunroom
- 2 Ensuites
- Immaculately Finished & Presented
- Integrated Double Garage
- uPVC Fascia & Soffits
- Early Viewing Highly Recommended
Spacious 4-Bedroom Detached Home in a Prime Location
Situated just a short distance from Banbridge town centre, this impressive detached residence offers generous living space and a highly sought-after location. Boasting four well-proportioned bedrooms—including two with ensuite bathrooms—this home is perfect for growing families or those seeking extra space. The property also features a bright and inviting sunroom, ideal for relaxing or entertaining year-round. Located close to local schools and all essential amenities, it combines convenience with comfort. Excellent transport links make it a superb choice for commuters. Don't miss the opportunity to secure a spacious and versatile home in one of Banbridge’s most popular areas.
- Entrance Hall
- Hardwood tongue and groove panelled front door with double glazed side screens, herringbone laminated wooden floor, recessed ceiling spots, double radiator.
- Lounge 17' 1'' x 11' 10'' (5.20m x 3.60m) (Excluding Bay)
- Feature interior design wall panelling, wall hung storage/plinth and enclosed electric fire. Laminate wooded floor, TV point, bay window, double radiator.
- Family Room / Study 11' 2'' x 11' 2'' (3.40m x 3.40m)
- Laminate wooden floor, TV point, double radiator.
- Cloakroom 8' 7'' x 2' 11'' (2.61m x 0.89m)
- Laminate wooden floor, 1 radiator.
- Kitchen / Dining 32' 3'' x 12' 11'' (9.82m x 3.93m) (max)
- Full range of high and low level fitted modern units with granite worktops and upstands incorporating 1 1/2 bowl stainless steel sink unit and mixer tap, window pelmet with low voltage downlighting, glazed backlit display and breakfast bar. Rangemaster electric range with twin ovens, grill and ceramic hob with stainless steel extractor hood, fan and light, space for American style fridge/freezer, fully integrated dishwasher and housing unit for a microwave. Tiled floor to kitchen area, laminate to dining, recessed ceiling spots, double radiator. Open plan to...
- Sunroom 16' 0'' x 11' 11'' (4.87m x 3.63m)
- Feature media wall with panelling and TV housing. Herringbone laminate wooden floor, recessed ceiling spots, double glazed French doors to patio. 2 double radiators.
- Utility Room 14' 7'' x 5' 10'' (4.44m x 1.78m)
- Matching high and low level units with single drainer stainless steel sink unit and mixer tap and broom cupboard, plumbed for automatic washing machine, space for tumble dryer, part tiled walls, fully tiled floor, recessed ceiling spots, 1 radiator.
- WC 5' 11'' x 2' 9'' (1.80m x 0.84m)
- With low flush WC and wall hung vanity unit with wash hand basin with mixer tap, tiled floor, recessed ceiling spot, heated chrome towel rail.
- 1st Floor
- Landing
- Hotpress.
- Bedroom 1 11' 10'' x 11' 9'' (3.60m x 3.58m) (Min)
- Herringbone laminate wooden floor, feature panelling, storage unit and dressing table, recessed ceiling spots, 1 radiator.
- Walk-in Robe 6' 11'' x 5' 5'' (2.11m x 1.65m) (max)
- Laminate wooden floor, recessed ceiling spots.
- Ensuite Bathroom 6' 10'' x 6' 1'' (2.08m x 1.85m)
- Luxury white suite comprising low flush WC, floating vanity unit with wash hand basin and mixer tap and shower bath with centre mixer tap and Mira Sport electric shower unit and shower screen. Heated towel rail, part tiled walls, tiled floor, recessed ceiling spots, PVC clad ceiling.
- Bedroom 2 11' 3'' x 11' 2'' (3.43m x 3.40m)
- Laminate wooden floor, recessed ceiling spots, 1 radiator.
- Ensuite 9' 1'' x 3' 11'' (2.77m x 1.20m) (max)
- White suite comprising low flush WC, vanity unit with wash basin and mixer tap, tiled splash back and mirror, and PVC clad shower enclosure with Rain showerhead. heated chrome towel rail, tiled floor, PVC clad ceiling with recessed spot lighting.
- Bedroom 3 11' 11'' x 10' 1'' (3.63m x 3.07m)
- Laminate wooden floor, recessed ceiling spots, 1 radiator.
- Bedroom 4 10' 5'' x 9' 10'' (3.17m x 2.99m)
- Wall to wall sliderobes with shelving, hanging space and drawers, recessed ceiling spots, 1 radiator.
- Shower Room 9' 8'' x 7' 1'' (2.94m x 2.16m)
- Luxury white suite comprising low flush WC, floating vanity unit with ceramic sink bowl, mixer tap and feature tile splashback to ceiling with LED mirror and large 1800mm walk-in shower with screen and Rain showerhead. Recessed ceiling spots, tiled floor, electric underfloor heating, heated chrome towel rail, PVC clad ceiling.
- Integral Double Garage 18' 0'' x 17' 11'' (5.48m x 5.46m)
- Twin up and over doors (one electrically operated with remote control). Oil fired boiler, light and power.
- Outside
- Neat front lawn with mature shrubs and trees and double width tarmac driveway. Fully enclosed to side and rear with lawn area and large feature brick paved patio, outside sensor and flood lighting, garden shed.
Interested in viewing this property?
Fill in your details using our enquiry form and a member of our team will get back to you.
SUCCESS Your message has been sent
We will contact you as soon as we can


