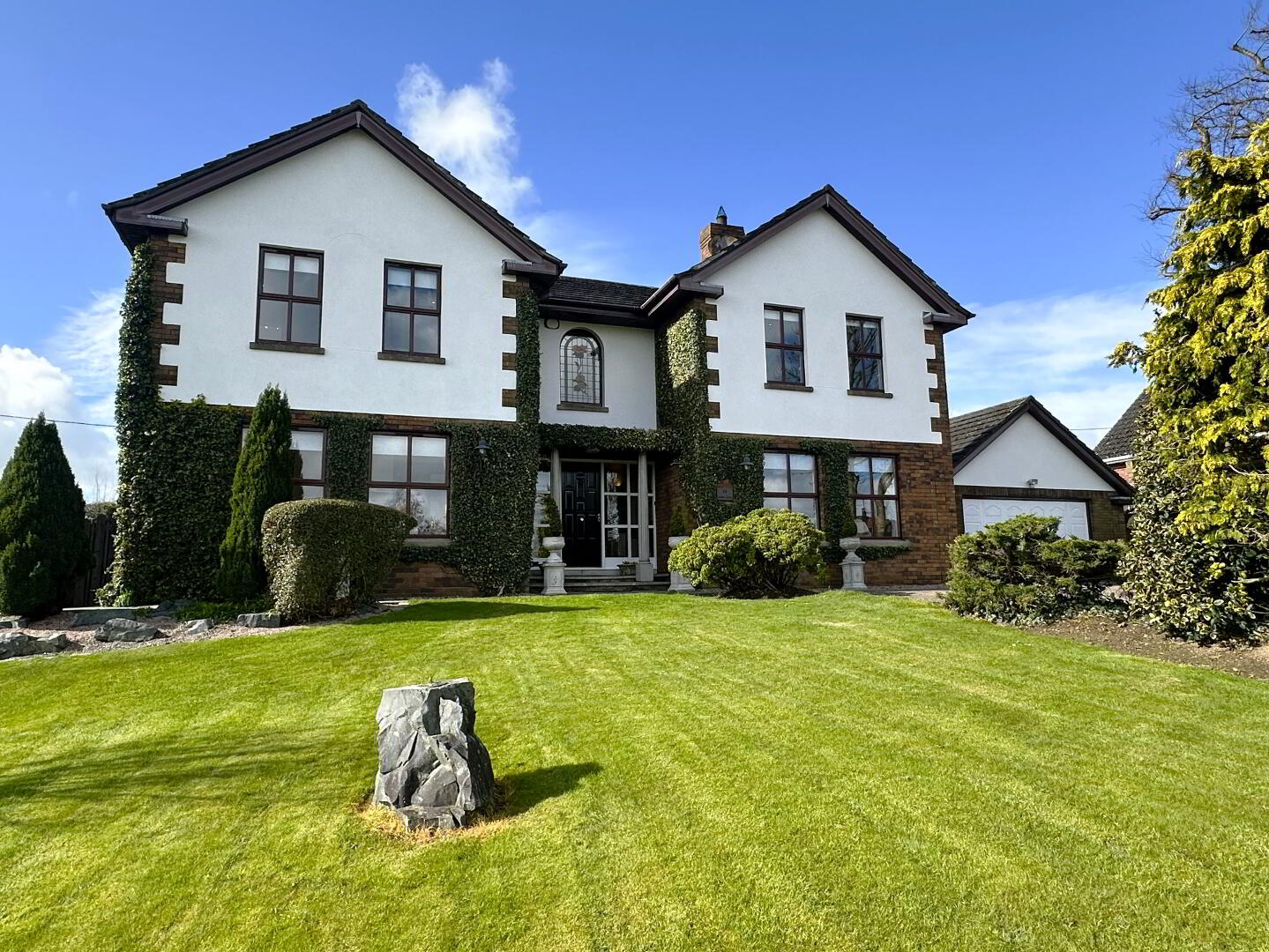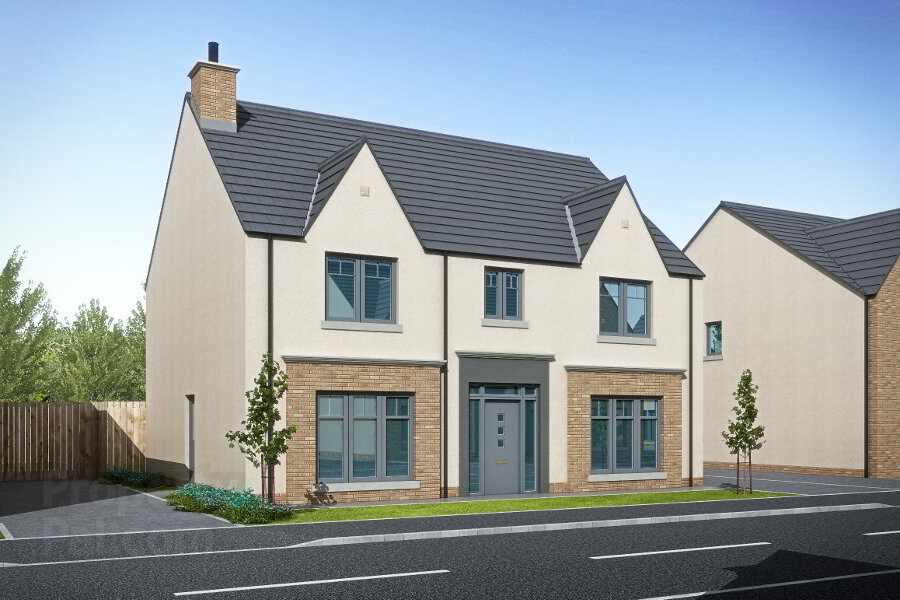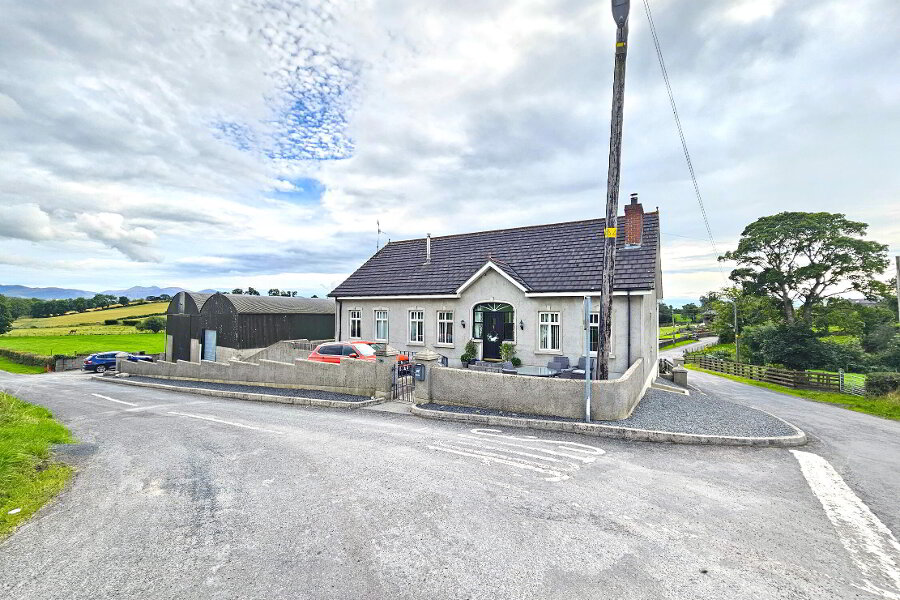
Share with a friend
Key Information
| Address 11 Castle Lodge, Banbridge Address |
| Price Last listed at £425,000 Price |
| Style Detached House Style |
| Bedrooms 4 Bedrooms |
| Receptions 4 Reception Rooms |
| Bathrooms 2 Bathrooms |
| EPC Rating EPC Rating EPC Rating |
| Status Sale Agreed Status |
Features
- Hardwood Double Glazing
- PVC Fascia & Soffits
- Oil Fired Central Heating
- Beam Vacuum System
- Alarm System
- Spacious, Bright Accommodation
- Private, Mature Garden
- Exclusive Location
- Viewing Highly Recommended
Superb 4 Bedroom Family Home In Highly Desirable Location
An exceptional family home situated within this small exclusive development located just off the Castlewellan Road. Providing superb, extensive and well appointed accommodation that is complimented by the large private site with a rear garden that affords complete privacy and enjoyment of the sun through the day. Internally the property has been well maintained and is beautifully presented throughout with a number of notable features that combined with the convenience of the location and easy access to the A1 dual carriageway, town centre, leisure facilities and local schools, allows us to strongly recommend an early appointment to view.
- Entrance Hall
- Hardwood panel front door with double glazed side panels, solid oak wooden floor, telephone point, coved ceiling, 1 radiator.
- WC 5' 9'' x 5' 5'' (1.75m x 1.65m)
- With low flush WC and pedestal wash hand basin, tiled floor, 1 radiator.
- Walk-in Cloakroom 5' 5'' x 4' 9'' (1.65m x 1.45m)
- Lounge 15' 11'' x 14' 8'' (4.85m x 4.47m)
- Attractive marble tiled fireplace and hearth with wooden surround, coved ceiling and centre piece, TV aerial lead, double radiator.
- Conservatory 14' 2'' x 11' 7'' (4.31m x 3.53m) (Max)
- PVC double glazed windows and double doors to patio, fully tiled floor, TV aerial lead, double radiator.
- Dining Room 15' 11'' x 10' 10'' (4.85m x 3.30m)
- Coved ceiling, double radiator, glazed double doors to…
- Family Room 15' 11'' x 12' 10'' (4.85m x 3.91m)
- Feature cast iron multi-fuel stove with granite inset, hearth and attractive wooden surround, TV aerial, coved ceiling, fully tiled floor, double radiator. Open plan to...
- Kitchen / Dining 15' 10'' x 12' 8'' (4.82m x 3.86m)
- Full range of high and low level units with 1 3/4 bowl ceramic sink unit and mixer tap, window pelmet with low voltage downlighting, back lit glazed display and worktop lighting. Built-in oven and microwave, ceramic hob with acorn extractor hood and fan, built-in dishwasher and fridge. Part tiled walls, fully tiled floor, recessed ceiling spots, double radiator.
- Utility Room 7' 9'' x 7' 8'' (2.36m x 2.34m)
- Fitted high and low level units with single drainer stainless steel sink unit and mixer tap, plumbed for automatic washing machine, tiled floor, double glazed door to rear, double radiator.
- 1st Floor
- Large feature gallery landing, hotpress, double radiator.
- Bedroom 1 15' 11'' x 11' 4'' (4.85m x 3.45m)
- Built-in bedroom units comprising robes with shelving, hanging spaces and drawers and matching wrap around bed unit with drawers, storage cupboards and feature lighting, double radiator.
- Ensuite 6' 4'' x 5' 1'' (1.93m x 1.55m)
- White suite comprising low flush WC, pedestal wash hand basin with mixer tap and corner shower unit with Aqualisa thermostatic mixer shower, fully tiled walls and floor, 1 radiator.
- Bedroom 2 15' 11'' x 12' 10'' (4.85m x 3.91m)
- Laminate wooden floor, recessed ceiling spots, double radiator.
- Bedroom 3 16' 0'' x 10' 10'' (4.87m x 3.30m)
- Laminate wooden floor, recessed ceiling spots, double radiator.
- Bedroom 4 12' 8'' x 7' 9'' (3.86m x 2.36m)
- Telephone point, double radiator.
- Bathroom 8' 11'' x 7' 7'' (2.72m x 2.31m)
- White suite comprising low flush WC, pedestal wash hand basin, quadrant shower cubicle with Aqualisa thermostatic power shower and tiled panel bath with mixer tap shower attachment. Fully tiled walls and floor, recessed ceiling spots, feature chrome radiator.
- Double Garage 19' 4'' x 19' 2'' (5.89m x 5.84m)
- Up and over door, light and power, oil fired boiler.
- Outside
- Neat front lawn with mature shrubs and trees and feature brick paved driveway with ample parking for 4-5 vehicles leading to double garage. Fully enclosed private garden laid out in lawn with mature hedging, brick walled raised shrub bed and extensive paved patio areas to maximise all day sun, outside lighting and water tap.
Interested in viewing this property?
Fill in your details using our enquiry form and a member of our team will get back to you.
SUCCESS Your message has been sent
We will contact you as soon as we can


