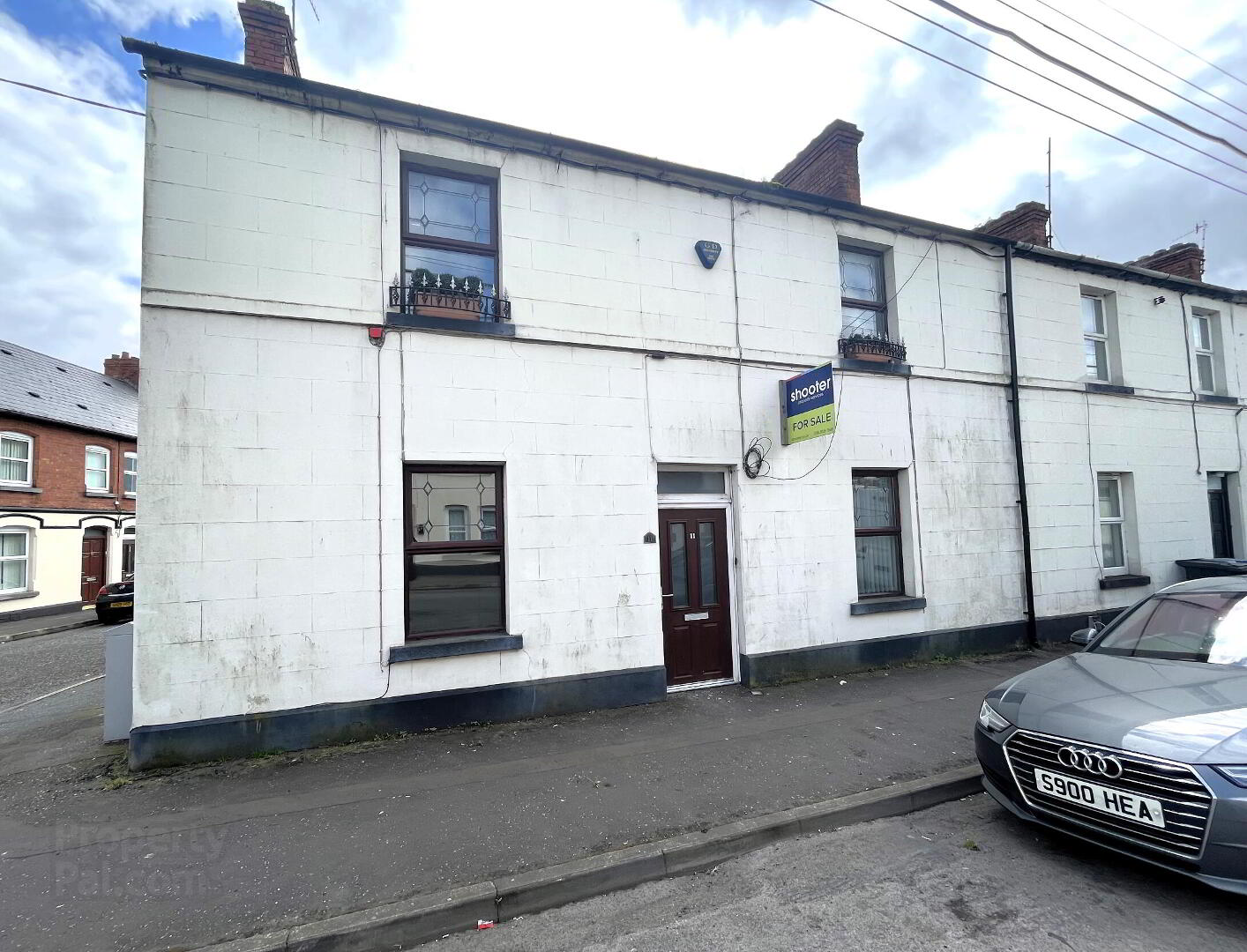This site uses cookies to store information on your computer.

| Address 11 Erskine Street, Newry Address |
| Price Offers over £130,000 Price |
| Style End-terrace House Style |
| Bedrooms 4 Bedrooms |
| Receptions 2 Reception Rooms |
| Bathrooms 2 Bathrooms |
| EPC Rating EPC Rating EPC Rating |
| Status Under offer Status |
GREAT SPACE... EVEN GREATER INVESTMENT
No. 11 is a spacious two reception , four bedroom , two bathroom town house with enclosed rear yard and has been recently upgraded , with provision of new damp proofing installation , complete internal decoration and fitting of new carpets. Other features include oil heating , PVC double glazed windows and modern bathrooms. This sale presents an ideal opportunity for the investor market or for family living and comes with a high recommendation of internal inspection.
Fill in your details using our enquiry form and a member of our team will get back to you.
We will contact you as soon as we can