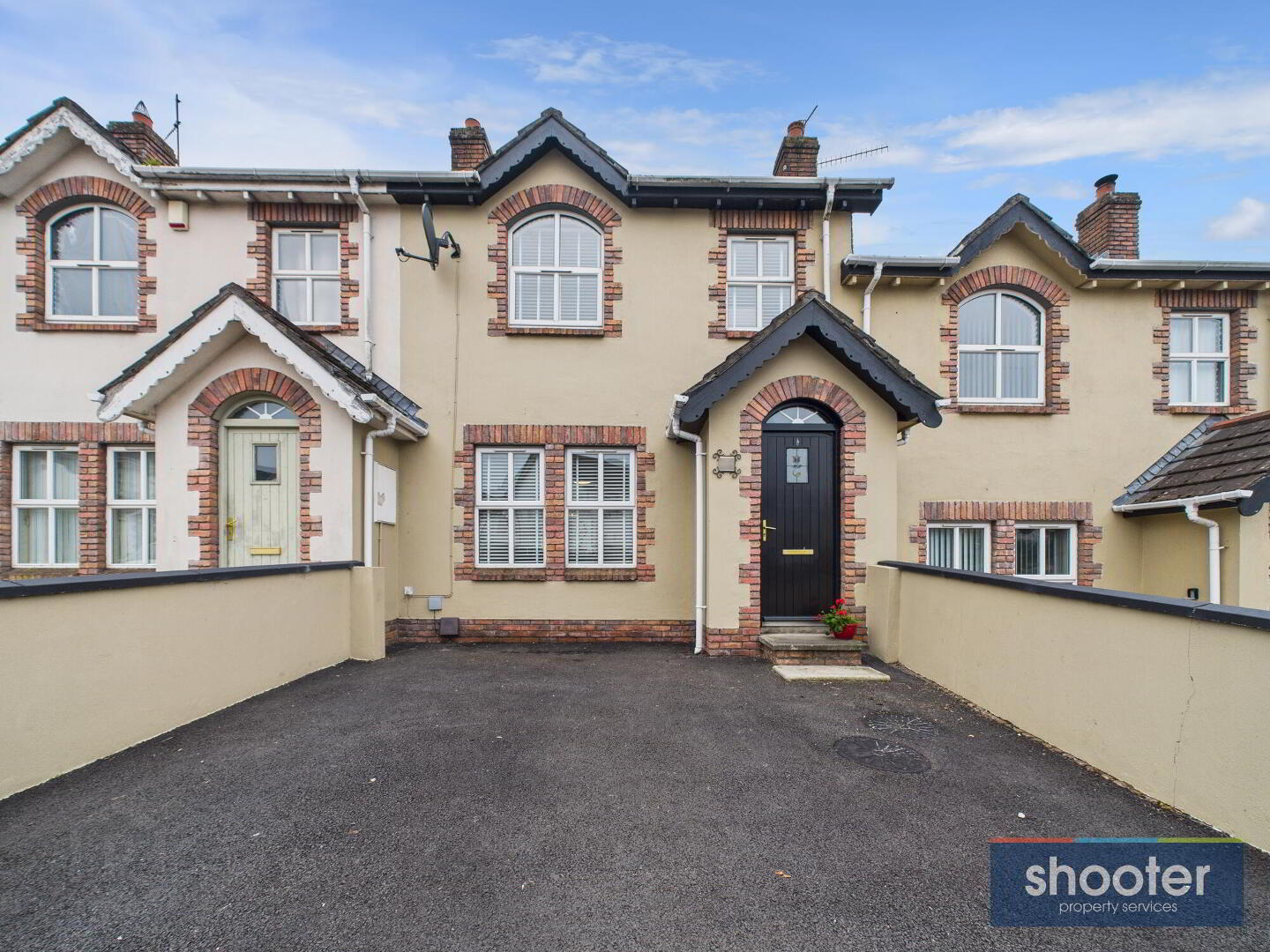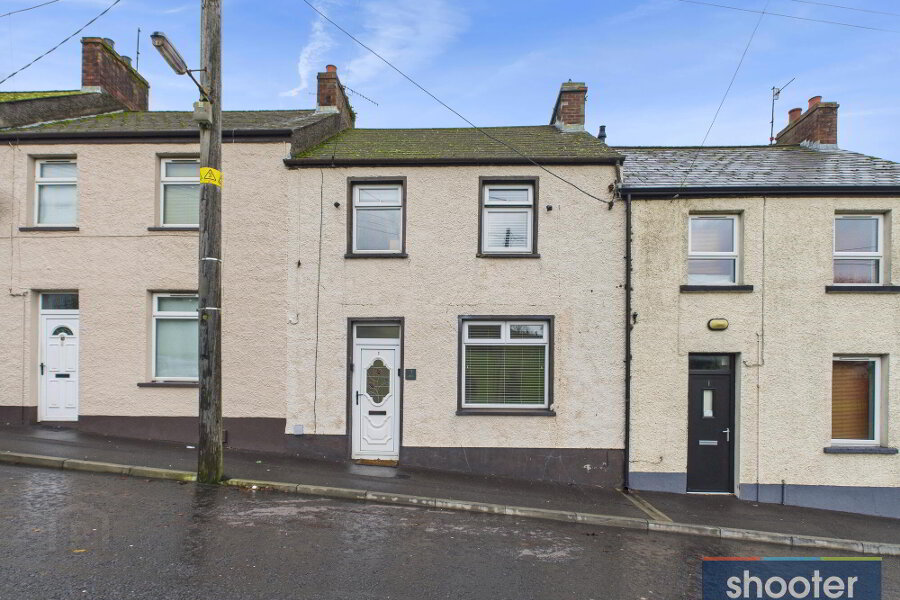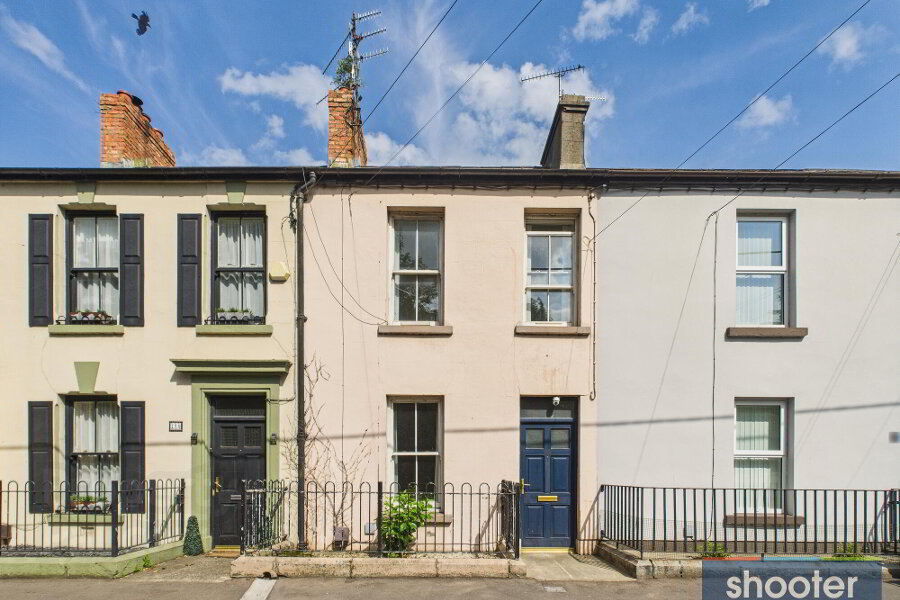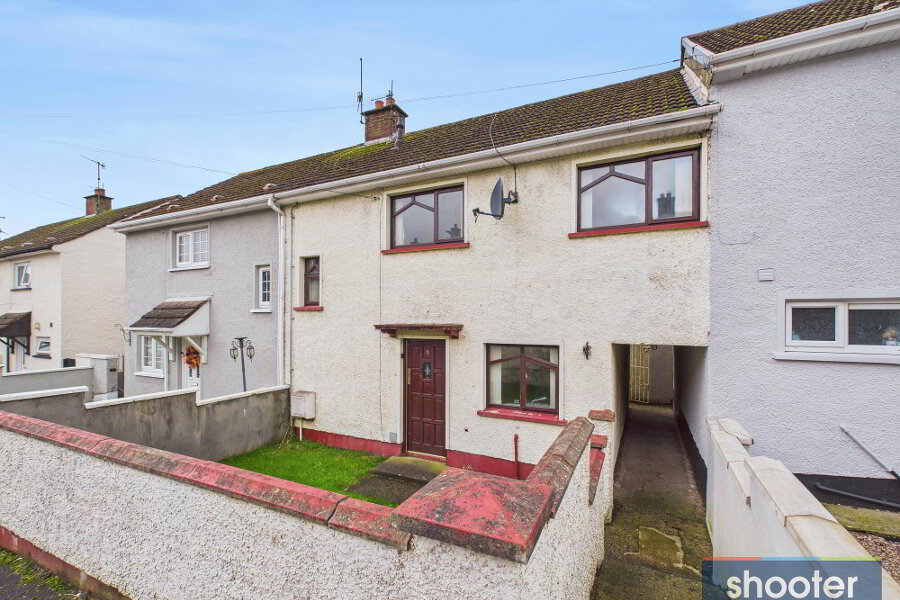
Share with a friend
Key Information
| Address 12 Blackthorn Grange, Newry Address | |
| Price Offers around £145,000 Price | |
| Style Terrace House Style | |
| Bedrooms 3 Bedrooms | |
| Receptions 1 Reception Room | |
| Bathrooms 1 Bathroom | |
| Heating Oil Heating | |
| EPC Rating EPC Rating EPC Rating | |
| Status Under offer Status | |
Features
- Three Bedroom Mid Terraced
- Oil Heating
- PVC Double Glazed
- Popular Residential Location
- Great Decorative Order
- Close to Many Local Primary & Secondary Schools
- Walking Distance To Newry City Centre
- Ideal First Time Buyer Home or Investment
Attractive Three-Bedroom Mid-Terrace
This superb three-bedroom mid-terrace house is beautifully presented and enjoys a desirable position within the popular residential development of Blackthorn Grange. The property benefits from a tarmacadam driveway to the front and a fully enclosed, private garden to the rear – perfect for outdoor entertaining. Conveniently located, the home is within close proximity to local shops schools, and offers easy access for commuters to the A1 Dublin–Belfast dual carriageway. Internally, the property has been finished to a high standard, offering bright and spacious accommodation throughout. Ideal for first-time buyers, young families, or investors alike, this home is ready to move into. With so much to offer, this one is unlikely to stay on the market. Early viewing is highly recommended to fully appreciate everything this fantastic home has to offer.
- Entrance Hall
- Hardwood door. Telephone point and laminate floor
- Living Room 13' 0'' x 13' 10'' (3.95m x 4.21m)
- Open fire with tiled hearth. Television aerial. Double doors leading to kitchen. Storage cupboard off and laminate floor
- Kitchen/Dining 10' 0'' x 17' 3'' (3.06m x 5.27m)
- Low and high level units with stainless steel sink unit, integrated oven, hob, and washing machine space for fridge freezer. Laminate flooring and part tiled walls. Patio doors leading to rear garden
- Bedroom 1 10' 10'' x 10' 0'' (3.30m x 3.06m)
- Laminate floor.
- Bedroom 2 12' 0'' x 9' 3'' (3.66m x 2.81m)
- Built-in wardrobe. Laminate floor.
- Bedroom 3 8' 6'' x 8' 0'' (2.58m x 2.43m)
- Laminate floor.
- Bathroom 5' 7'' x 6' 9'' (1.70m x 2.06m)
- Low flush toilet, wash hand basin and bath with electric shower. Fully tiled. Extractor fan.
- External
- Tarmacadam driveway to front. Enclosed rear garden with paved patio area and shed with electrical supply. Outside light and watertap.
Interested in viewing this property?
Fill in your details using our enquiry form and a member of our team will get back to you.
SUCCESS Your message has been sent
We will contact you as soon as we can



