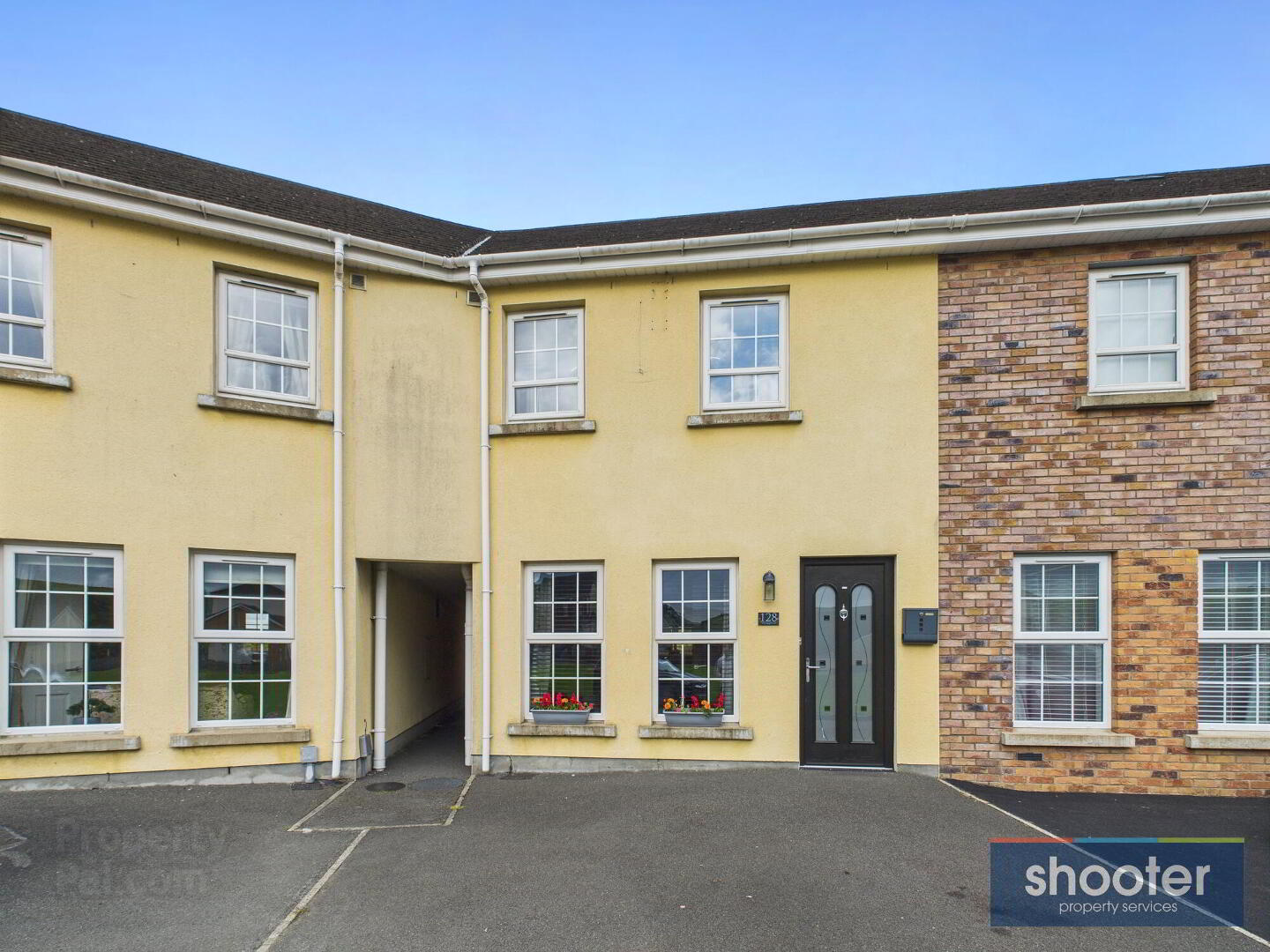Don't Miss Out On This Wee Gem Of A Property
This modern and exceptionally well presented three bedroom dwelling is situated in this popular residential development, just off the Dublin road within easy reach of the A1 Motorway, Newry city and local primary school. The property has been lovingly maintained by the present owners, offering ideal family accommodation, combined with all those features expected of modern day living. This sale should be of interest to a wide range of discerning purchasers and comes with a high recommendation of early internal inspection.
- Entrance Hall
- Composite front door. Ceramic tile floor.
- Living Room 15' 0'' x 14' 4'' (4.58m x 4.36m)
- Television point, understairs storage cupboard and laminate floor.
- Kitchen / Dining 14' 2'' x 15' 10'' (4.32m x 4.82m)
- Modern range of high and low level units incorporating stainless steel sink unit, integrated oven, touch hob, extractor fan, fridge freezer and dishwasher. Telephone point and kickboard plinth lights . Ceramic tiled floor and part tiled walls. Double PVC French Patio doors leading to rear.
- Utility Room 10' 2'' x 5' 9'' (3.11m x 1.75m)
- Range of fitted units with stainless steel sink unit and spaces for a washing machine and tumble dryer. Ceramic tiled floor and part tiled wall. PVC door to rear.
- W.C. 6' 5'' x 5' 2'' (1.96m x 1.57m)
- Low flush toilet and floor standing vanity unit with basin. Extractor fan. Ceramic tile floor and part tiled wall.
- Landing
- Hotpress off. Light tunnel x 2.
- Bedroom 1 11' 0'' x 10' 7'' (3.35m x 3.22m)
- Walk-in closet. Television point.
- Ensuite 9' 5'' x 4' 8'' (2.87m x 1.43m)
- Toilet, floor standing vanity unit with basin, enclosed shower and hanging heated towel rail. Extractor fan. Vinyl floor and part tiled walls.
- Bedroom 2 12' 2'' x 10' 8'' (3.71m x 3.26m)
- Television point. Carpet.
- Bedroom 3 10' 2'' x 13' 1'' (3.11m x 3.99m)
- Television point. Carpet.
- Bathroom 7' 10'' x 7' 0'' (2.39m x 2.14m)
- Toilet, floor standing vanity unit with basin, enclosed shower and hanging heated towel rail. Extractor fan and light tunnel. Ceramic tiled floor and part tiled walls.
- External
- Tarmacadam driveway with parking to the front of the property. Outside light. Shared alleyway to side leading to enclosed rear garden. Large wooden decking area with lean-to. Grass lawn, decorative stone bed and paved area for bins. Outside lights, watertap and power supply.
