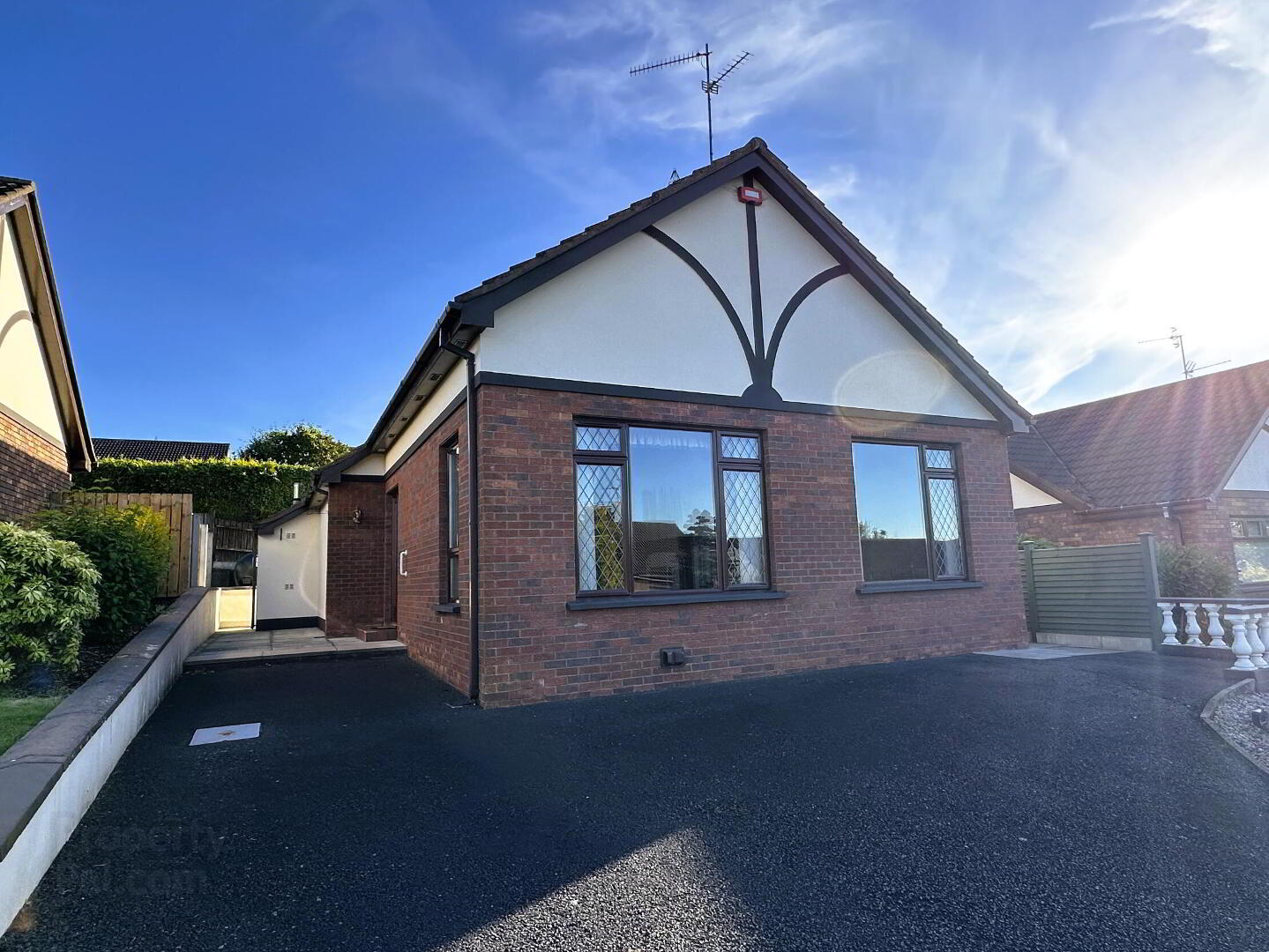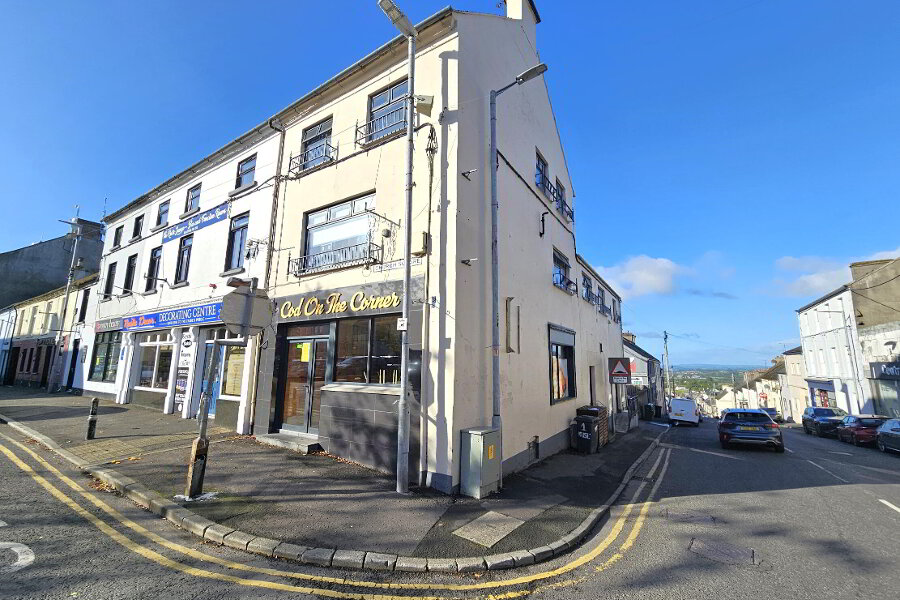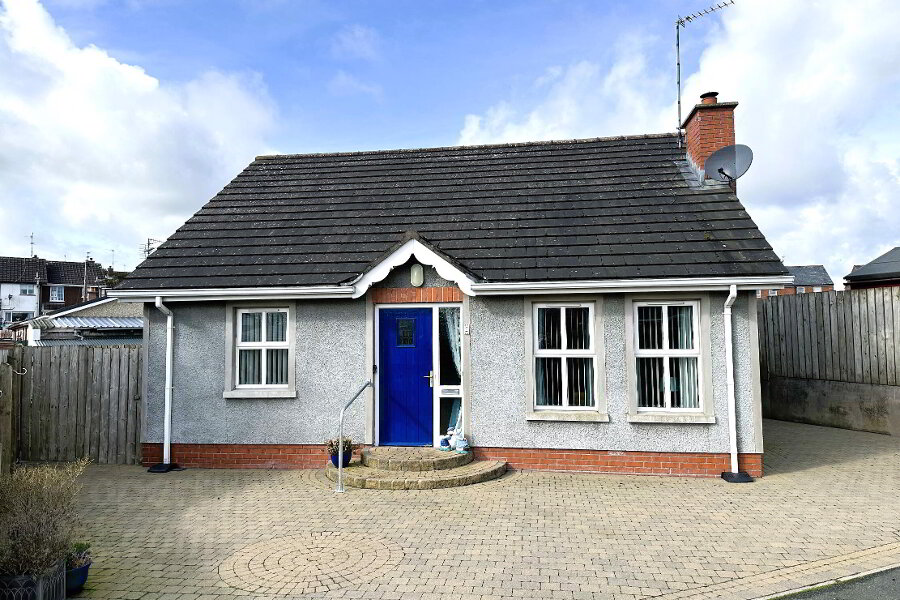
Share with a friend
Key Information
| Address 13 Thornwood, Banbridge Address |
| Price Last listed at £185,000 Price |
| Style Detached Bungalow Style |
| Bedrooms 2 Bedrooms |
| Receptions 1 Reception Room |
| Bathrooms 1 Bathroom |
| EPC Rating EPC Rating EPC Rating |
| Status Sale Agreed Status |
Features
- Oil Fired Central Heating
- PVC Double Glazing
- Spacious 2 Bedroom Accommodation
- Well Maintained & Presented Throughout
- Viewing Highly Recommended
2 Bedroom Detached Bungalow In A Great Location A Short Distance From The Town Centre
An unique opportunity to purchase a 2 bedroom detached bungalow situated on a private, south facing site within a small cul-de-sac development where few properties are ever offered for sale. Well presented throughout and finished with ease of maintenance in mind this property provides easy access to the town centre and will suit a wide variety of prospective purchasers, but ideally would lend itself towards a retired person or couple. Early viewing is strongly recommended. Accommodation: Entrance Hall, Lounge, Kitchen/ Dining, 2 Bedrooms and Bathroom.
- Entrance Hall
- Hardwood panelled front door with double glazed side screen, cloakscupboard, hotpress, telephone point, 1 radiator.
- Lounge 15' 1'' x 11' 6'' (4.59m x 3.50m)
- Attractive tiled fireplace and hearth with granite inset and wooden surround, TV aerial lead, 2 wall light points, coved ceiling and centre piece, double radiator.
- Kitchen / Dining 18' 8'' x 9' 8'' (5.69m x 2.94m)
- Full range of high and low level fitted units with 1 1/2 bowl stainless steel sink unit and mixer tap, backlit display and worktop lighting. Built-in oven and ceramic hob with extractor hood and fan and built-in fridge. Part tiled walls, tiled floor to kitchen area, double radiator.
- Utility Area 9' 9'' x 3' 9'' (2.97m x 1.14m)
- Fitted units with plumbing for automatic washing machine, tiled floor, hardwood door to side, 1 radiator.
- Bedroom 1 15' 2'' x 10' 6'' (4.62m x 3.20m)
- 1 radiator.
- Bedroom 2 13' 4'' x 8' 5'' (4.06m x 2.56m)
- Full range of built-in bedroom furniture comprising robes, dressing table with drawers and mirror, bed surround with overhead storage and bedside tables, 1 radiator.
- Bathroom 9' 8'' x 7' 0'' (2.94m x 2.13m)
- White suite comprising low flush WC, pedestal wash hand basin, panel bath with mixer tap telephone shower attachment and corner shower cubicle with Triton electric shower unit, part tiled walls, part panelled walls, 1 radiator.
- Outside
- Pebbled front garden with shrubs and tarmac driveway with parking bay. Paving to side and rear garden, outside lighting and water tap, garden shed, outside boiler house.
Interested in viewing this property?
Fill in your details using our enquiry form and a member of our team will get back to you.
SUCCESS Your message has been sent
We will contact you as soon as we can


