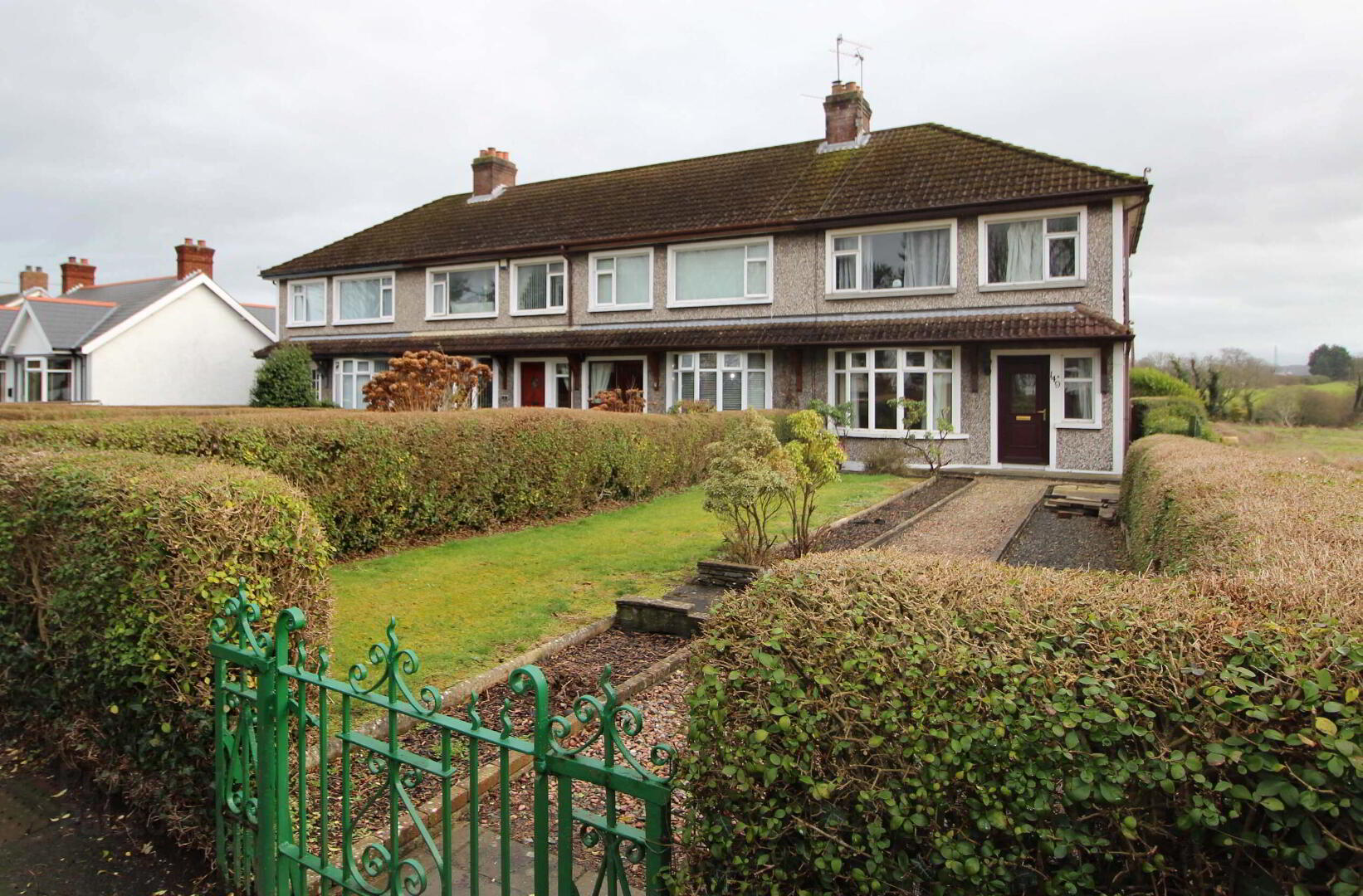149b Moira Road, Lisburn
An excellent opportunity to purchase this spacious attractive property that is located in a sought-after location set on the Moira Road, the property benefits from being only a short drive from the city centre, local schools, shops and many other local amenities. An appointment to view is highly recommended to fully appreciate what this property has to offer.
- Entrance Hall
- uPVC front door, understairs storage, double panel radiator.
- Lounge 11' 10'' x 14' 0'' (3.60m x 4.26m) (At Widest Point)
- Feature fireplace with granite inset and hearth, laminate wooden floor, ceiling cornice, double panel radiator.
- Dining Room 10' 2'' x 11' 11'' (3.10m x 3.63m)
- Double panel radiator.
- Kitchen 17' 10'' x 7' 5'' (5.43m x 2.26m)
- Range of high and low level units with worksurfaces, 1 1/2 bowl stainless steel sink unit and mixer tap, built-in hob and 4 ring gas hob with stainless steel extractor fan, plumbed for automatic washing machine, part tiled walls, fridge/freezer space, ceramic tiled floor, uPVC rear door, double panel radiator.
- 1st Floor Landing
- Access to roofspace.
- Shower Room
- White suite comprising low flush WC, vanity sink unit and shower cubicle with Mira electric shower unit. Hotpress, part tiled walls, recessed lighting, chrome towel rail.
- Bedroom 1 11' 11'' x 10' 1'' (3.63m x 3.07m) (Into Robes)
- Built-in sliderobes, laminate wooden floor, single panel radiator.
- Bedroom 2 10' 8'' x 10' 1'' (3.25m x 3.07m) (Into Robes)
- Built-in bedroom furniture, laminate wooden floor, single panel radiator.
- Bedroom 3 7' 7'' x 8' 8'' (2.31m x 2.64m)
- Laminate wooden floor, single panel radiator.
- Garage 17' 7'' x 8' 11'' (5.36m x 2.72m)
- Up and over door, light and power points, vented for tumble dyer.
- Outside
- Front gardens laid in lawns bordered by hedgerow, enclosed rear gardens laid in patio, outside light and tap, plastic oil storage tank, parking area leading to garage.
