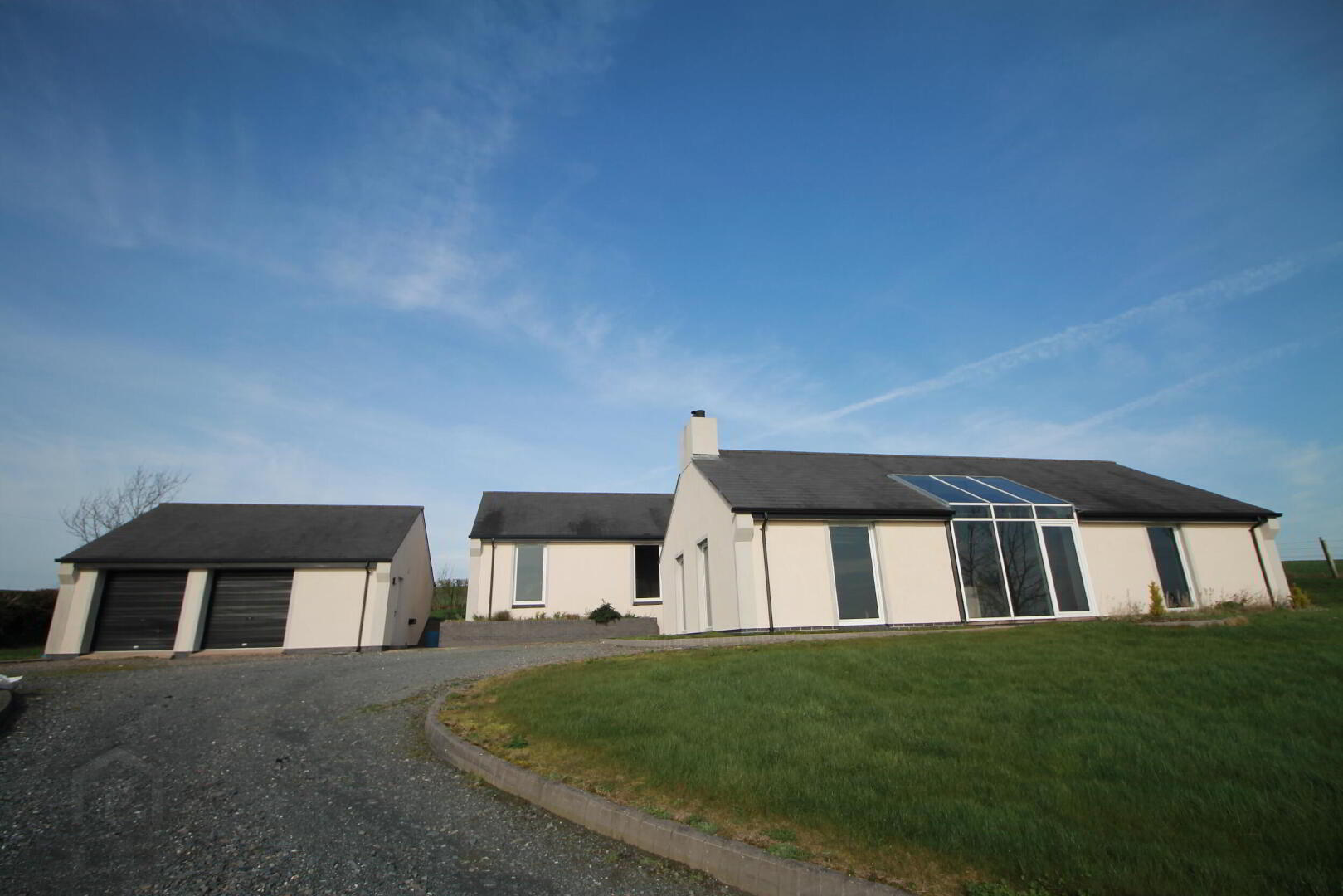
Share with a friend
Key Information
| Address 17 Glassdrumman Road, Poyntzpass, Newry Address | |
| Rent £1,200 / month Rent | |
| Deposit £1,200 Deposit | |
| Furnished Unfurnished Furnished | |
| Style Detached House Style | |
| Bedrooms 4 Bedrooms | |
| Receptions 2 Reception Rooms | |
| Bathrooms 2 Bathrooms | |
| Status To let Status | |
Features
- Detached Split Level Bungalow
- 4 Bedroom / 2 Reception / Double Garage
- Oil Fired Underfloor Heating
- Pleasant Garden With Excellent Views
- Un-Furnished
- Rent: £1200.00
- Rates: Inclusive
- Available Immediately
Glassdrumman Road, Newry
A stunning detached 4 bedroom, 2 reception family home providing a wealth of spacious, versatile accommodation, presented and maintained to a very high standard throughout. Enjoying picturesque views over the surrounding countryside. Occupying a beautiful site with extensive lawns and feature patio area this home will appeal to the most discerning prospective tenant and a viewing is a must. Accommodation: Lounge, Family Room, Kitchen, Dining Area, Utility Room, WC, 4 Bedrooms (master with en-suite) and Main Bathroom. Double Garage.
A stunning detached 4 bedroom, 2 reception family home providing a wealth of spacious, versatile accommodation, presented and maintained to a very high standard throughout. Enjoying picturesque views over the surrounding countryside. Occupying a beautiful site with extensive lawns and feature patio area this home will appeal to the most discerning prospective tenant and a viewing is a must. Accommodation: Lounge, Family Room, Kitchen, Dining Area, Utility Room, WC, 4 Bedrooms (master with en-suite) and Main Bathroom. Double Garage
- Entrance Hall
- Lounge 23' 11'' x 14' 4'' (7.28m x 4.37m)
- Carpet, tiled hearth.
- Kitchen 24' 7'' x 14' 4'' (7.49m x 4.37m)
- Full range of high and low level units, incorporating single drainer stainless steel sink unit with mixer tap. Integrated oven, grill and hob with extractor hood, fan and light, dishwasher, fridge/ freezer. Tiled floor, tiled splash back, recessed ceiling spots.
- Dining Area 14' 8'' x 18' 2'' (4.47m x 5.53m)
- Range of storage cupboards, tiled floor, door leading to paved patio area.
- WC
- White toilet and wash hand basin, tiled floor.
- Family Room 14' 9'' x 14' 5'' (4.49m x 4.39m)
- Carpet.
- Utility Room 8' 9'' x 12' 4'' (2.66m x 3.76m)
- High and low matching units incorporating single drainer stainless steel sink unit with mixer taps, plumbed for automatic washing machine, space for tumble dryer. Tiled floor, door leading to paved patio area.
- Stairs / Landing
- Carpet
- Main Bedroom 16' 3'' x 14' 4'' (4.95m x 4.37m)
- Storage cupboards, carpet.
- En-suite 6' 5'' x 6' 9'' (1.95m x 2.06m)
- White toilet, wash hand basin, double shower cubicle with thermostatic mixer valve shower. Mirror with lighting to either side.
- Bedroom 2 14' 1'' x 9' 9'' (4.29m x 2.97m)
- Carpet.
- Bedroom 3 12' 0'' x 13' 8'' (3.65m x 4.16m)
- Carpet.
- Bedroom 4 12' 10'' x 9' 8'' (3.91m x 2.94m)
- Carpet.
- Bathroom 7' 8'' x 7' 3'' (2.34m x 2.21m)
- White suite comprising pedestal wash hand basin with mixer tap, low flush WC, bath, shower cubicle with thermostatic shower. Tiled walls and floor.
Interested in viewing this property?
Fill in your details using our enquiry form and a member of our team will get back to you.
SUCCESS Your message has been sent
We will contact you as soon as we can
