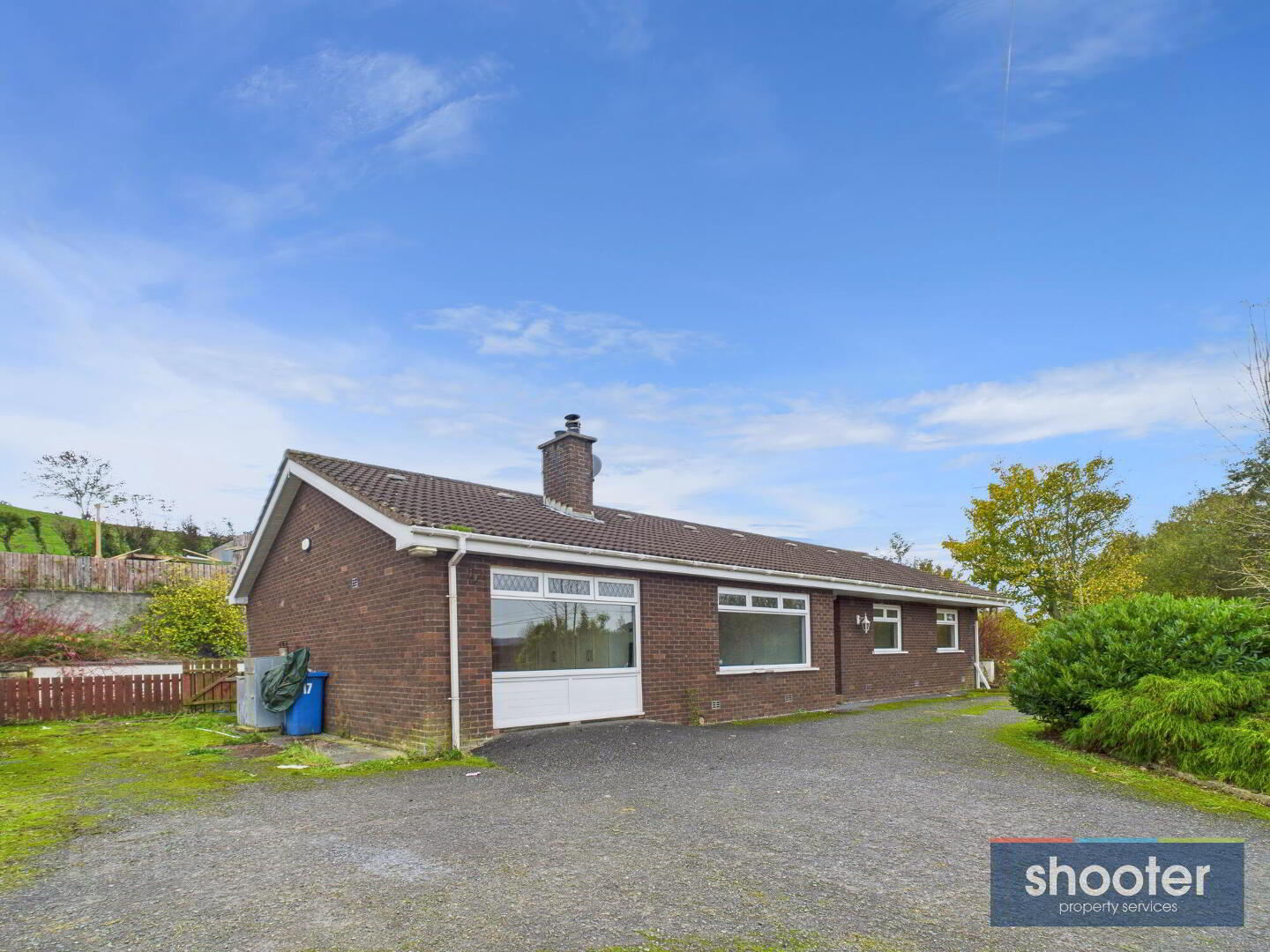
Share with a friend
Key Information
| Address 17 Turmore Road, Newry Address | |
| Price £240,000 Price | |
| Style Detached Bungalow Style | |
| Bedrooms 4 Bedrooms | |
| Receptions 1 Reception Room | |
| Bathrooms 2 Bathrooms | |
| Heating Oil Heating | |
| EPC Rating EPC Rating EPC Rating | |
| Status Under offer Status | |
Features
- 4 Bedroom Detached Bungalow
- Commercial Yard And Storage Sheds With Private Access
- Circa 0.8 Acre Site (0.5 Residential, 0.3 Commercial yard)
- Oil Fired Central Heating
- PVC Double Glazed Windows
- Popular Rural Location
- Gorgeous Views of Surrounding Countryside
- Short Commute to Newry City & A1 Motorway
- Ideal For Those Who Need To Commute
- Plus Numerous Other Unique Features
The Perfect Blend Of Home & Business Potential
Discover the perfect blend of home and business potential with this impressive 4-bedroom detached bungalow, set on a generous circa 0.8-acre site. The property includes approximately 0.5 acres of residential grounds and a 0.3-acre commercial yard complete with storage sheds and private access, offering a unique opportunity for those seeking both comfortable living and practical workspace. Nestled in a popular rural location, the home enjoys beautiful panoramic views of the surrounding countryside, providing peace and privacy while remaining highly convenient. The property is just a short commute to Newry City and the A1 Motorway, ensuring easy access to local amenities and major transport routes. This property is ideal for families, self-employed professionals, or those looking to combine residential living with business use — a rare find in today’s market.
- Entrance Hall
- PVC front door. Telephone point and Hot-press off. Semi-solid wooden floor.
- Living Room 16' 3'' x 13' 5'' (4.96m x 4.10m)
- Open fireplace with cast iron inset, wooden surround and granite hearth. TV Point. Ceiling coving with centre piece. 2no. Wall lights. Semi-solid wood flooring.
- Kitchen / Dining 10' 9'' x 24' 4'' (3.27m x 7.42m)
- Modern range of high and low level solid pine units with granite worktops incorporating Belfast sink unit, fridge-freezer, dishwasher, Range Master cooker and extractor hood with brick surround. Television point. Ceramic tile floor and part tiled walls. PVC French doors to patio.
- Utility Room 9' 6'' x 8' 4'' (2.90m x 2.55m)
- Range of high and low units incorporating stainless steel sink unit. Plumbed for washing machine and tumble dryer. Ceramic tile floor and part tiled wall. PVC door with glazed screen to rear patio.
- Bedroom 1 17' 5'' x 13' 5'' (5.30m x 4.08m)
- Range of built-in wardrobes. Trap door to roof space. Laminate floor.
- Ensuite 9' 6'' x 2' 10'' (2.89m x 0.86m)
- Low flush toilet, pedestal wash hand basin and quad shower cubicle. Fully tiled walls and floor.
- Bedroom 2 10' 4'' x 12' 2'' (3.15m x 3.70m)
- Range of built-in wardrobes and television point. Laminate wooden floor.
- Bedroom 3 12' 7'' x 12' 2'' (3.83m x 3.70m)
- Carpet.
- Bedroom 4 10' 4'' x 12' 0'' (3.15m x 3.65m)
- Television point and laminate floor.
- Bathroom 7' 9'' x 8' 9'' (2.36m x 2.67m)
- Low flush toilet, corner jacuzzi bath, floating vanity unit with wash hand basin and walk-in shower. Heated towel rail. Ceramic tile floor and walls. Timber ceiling with recessed ceiling lights.
- External
- Concrete entrance pillars with red brick finish and cattle grid. Large lawned gardens to front and sides with an array of mature trees, shrubs and flower beds. Raised paved and wooden decking areas. Enclosed paved rear patio area with washing line. Outside tap and lights.
- Commercial Yard with Storage Sheds
- Hardcore commercial yard with large storage shed, suitable for a variety of uses.
Interested in viewing this property?
Fill in your details using our enquiry form and a member of our team will get back to you.
SUCCESS Your message has been sent
We will contact you as soon as we can
