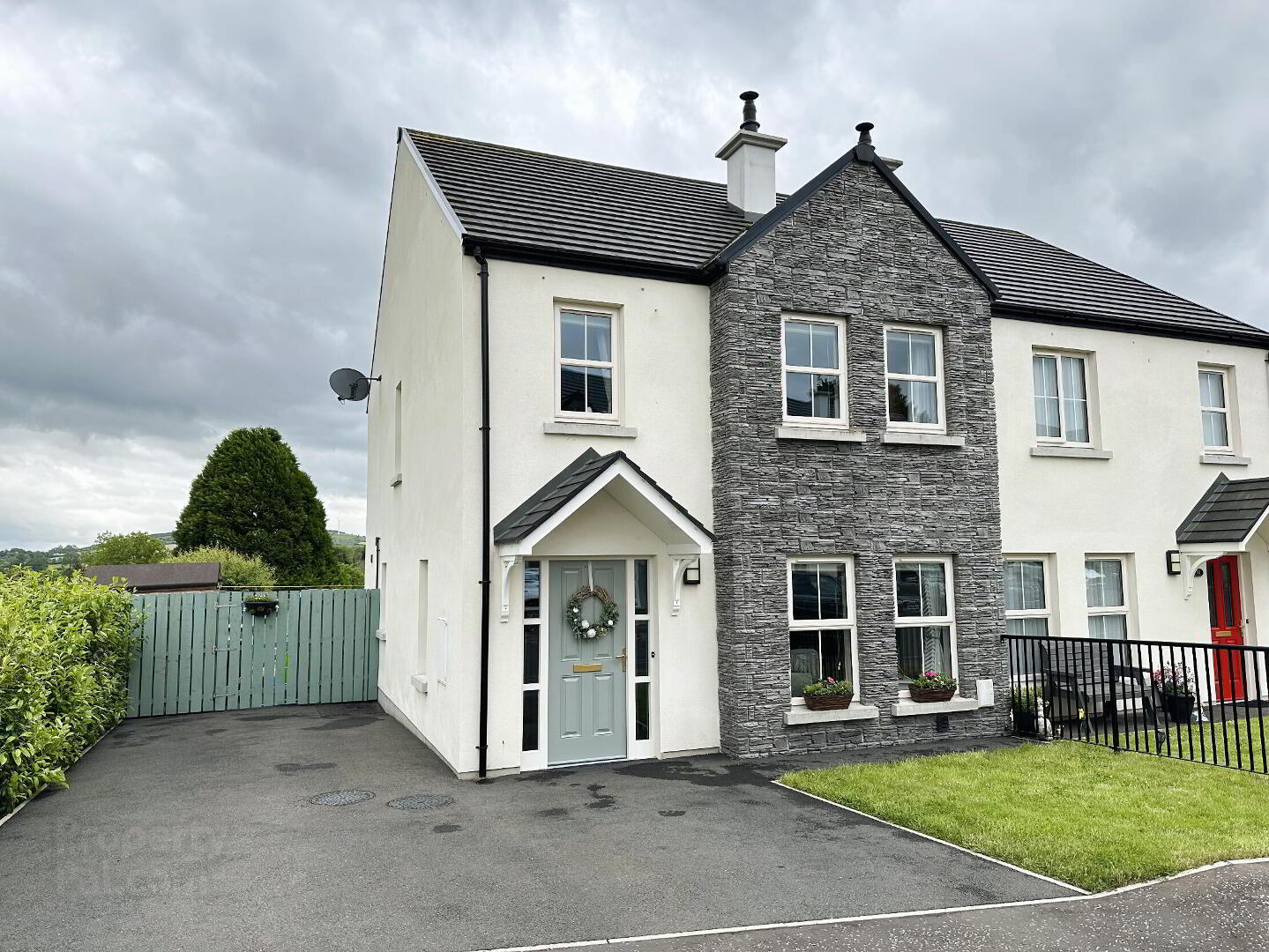Superb 3 Bedroom Home
Beautifully presented and finished throughout this superb 3 bedroom property is situated in a highly popular, small development in the village of Annaclone, situated between Banbridge and Rathfriland and approx. 4 miles from the A1 carriageway at Banbridge. Also benefiting from excellent parking provision to the front a private south facing garden to the rear, we expect high early interest in this lovely home and hence recommend an appointment to view.
- Entrance Hall
- PVC front door with double glazed side panels to spacious tiled entrance hall, understairs cloakscupboard, double radiator.
- WC 6' 1'' x 3' 2'' (1.85m x 0.96m)
- With low flush WC and vanity unit with wash hand basin and mixer tap, tiled floor, heated chrome towel rail.
- Lounge 15' 2'' x 11' 7'' (4.62m x 3.53m) (Max)
- Feature cast iron stove with stone tiled inset, granite hearth and floating mantel, TV aerial lead, telephone point, laminate wooden floor double radiator.
- Kitchen / Dining 15' 1'' x 11' 5'' (4.59m x 3.48m)
- Full range of high and low level modern units with single drainer stainless steel sink unit and mixer tap. Built-in oven and ceramic hob with stainless steel extractor hood and fan, built-in fridge/freezer and fully integrated dishwasher. Part tiled walls, fully tiled floor, recessed ceiling spots, double radiator.
- Utility Room 7' 9'' x 6' 2'' (2.36m x 1.88m)
- Matching high and low level fitted units with single drainer stainless steel sink unit and mixer tap, plumbed for automatic washing machine, space for a tumble dryer, tiled floor, PVC double glazed back door, 1 radiator.
- 1st Floor
- Landing, airing cupboard, access to roofspace with light, ladder and partial flooring.
- Bedroom 1 13' 5'' x 11' 1'' (4.09m x 3.38m) (Max)
- Laminate wooden floor, TV point, double radiator.
- Bedroom 2 16' 11'' x 11' 2'' (5.15m x 3.40m) (Max)
- Laminate wooden floor, TV point, double radiator.
- Bedroom 3 10' 5'' x 8' 5'' (3.17m x 2.56m) (Max)
- Laminate wooden floor, built-in robe, double radiator.
- Bathroom 11' 0'' x 6' 7'' (3.35m x 2.01m)
- Luxury white suite comprising low flush WC, wall hung vanity unit with wash hand basin and mixer tap, panel bath with mixer tap and fully tiled shower enclosure with thermostatic mixer shower, handheld and rain head attachments, 1/2 tiled walls, fully tiled floor, heated chrome towel rail, recessed ceiling spots.
- Outside
- Neat front lawn with tarmac driveway and parking to side of the property. Fully enclosed south facing rear garden laid out in lawn with laurel hedge and paved patio area, outside lighting, water tap and outside power points.
