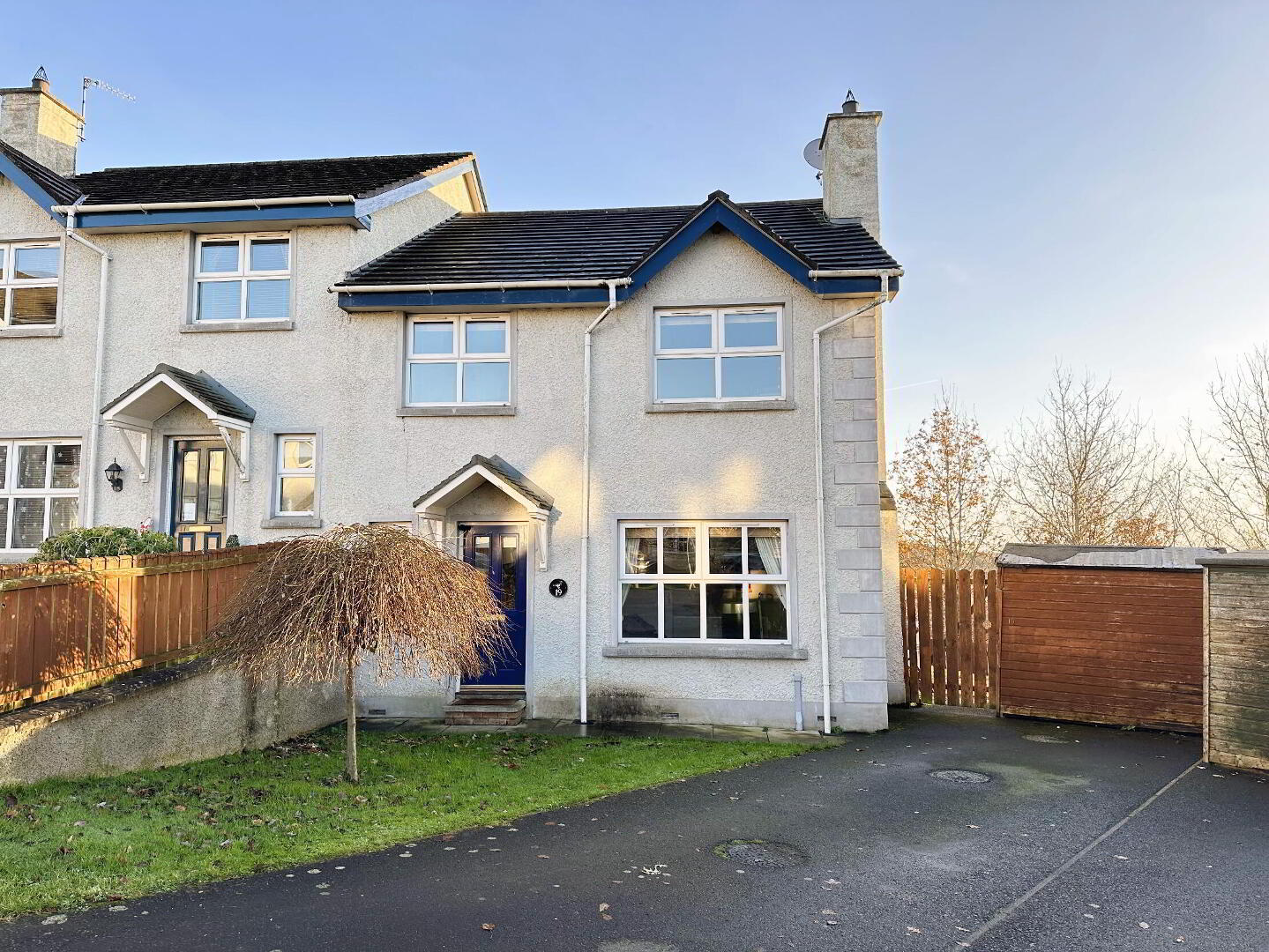
Share with a friend
Key Information
| Address 19 Canal Court, Scarva Address |
| Price Last listed at £149,950 Price |
| Style Semi-detached House Style |
| Bedrooms 4 Bedrooms |
| Receptions 1 Reception Room |
| Bathrooms 1 Bathroom |
| EPC Rating EPC Rating EPC Rating |
| Status Sale Agreed Status |
Features
- Oil Fired Central Heating
- PVC Double Glazing
- 4 Bedrooms
- South Facing Garden
- Pleasant Aspect Over Fields Beyond
- Cul-De- Sac Position
- Viewing Recommended
4 Bedroom Property With Pleasant South Facing Garden
This attractive 4 bedroom semi-detached home provides spacious accommodation with and enjoys a pleasant south facing garden with an outlooking over fields towards the canal beyond. The property provides easy access to local schools and amenities and is approximately 4 miles from Banbridge town centre. Scarva is an idyllic rural base with numerous benefits including a train station, and the Newry Canal Visitors Centre with pleasant walks and cycleways along the side of the canal. An appointment to view is recommended. Accommodation: Entrance Hall, Lounge, Kitchen/Dining, 4 Bedrooms and Bathroom.
- Entrance Hall
- Double glazed front door to fully tiled hall, cloakscupboard, 1 radiator.
- WC 7' 2'' x 3' 3'' (2.18m x 0.99m)
- With low flush WC and pedestal wash hand basin, tiled floor, 1 radiator.
- Lounge 15' 10'' x 12' 2'' (4.82m x 3.71m)
- Feature brick built fireplace with tiled hearth and wooden mantel, TV aerial lead, solid oak wooden floor, double radiator.
- Kitchen / Dining 20' 1'' x 13' 6'' (6.12m x 4.11m) (Max)
- Fitted range of high and low level modern units with single drainer stainless steel sink unit and mixer tap, built-in oven and hob with extractor hood, plumbed for automatic washing machine and dishwasher, fridge/freezer space, part tiled walls, fully tiled floor, PVC double glazed double doors to garden and double glazed door to side, double radiator.
- 1st Floor
- Landing, hotpress, 1 radiator.
- Bedroom 1 12' 6'' x 9' 3'' (3.81m x 2.82m)
- 1 radiator.
- Bedroom 2 12' 10'' x 9' 3'' (3.91m x 2.82m)
- 1 radiator.
- Bedroom 3 10' 6'' x 9' 3'' (3.20m x 2.82m) (Max)
- Built-in robe, 1 radiator.
- Bedroom 4 9' 3'' x 6' 9'' (2.82m x 2.06m)
- Built-in robe, 1 radiator.
- Bathroom 9' 4'' x 7' 2'' (2.84m x 2.18m)
- White suite comprising low flush WC, pedestal wash hand basin, panel bath with mixer tap and corner shower cubicle with thermostatic mixer shower, vinyl floor covering, 1 radiator.
- Outside
- Neat front lawn with tarmac driveway. Enclosed south facing side and rear garden in lawn with paved patio area. Outside water tap.
Interested in viewing this property?
Fill in your details using our enquiry form and a member of our team will get back to you.
SUCCESS Your message has been sent
We will contact you as soon as we can
