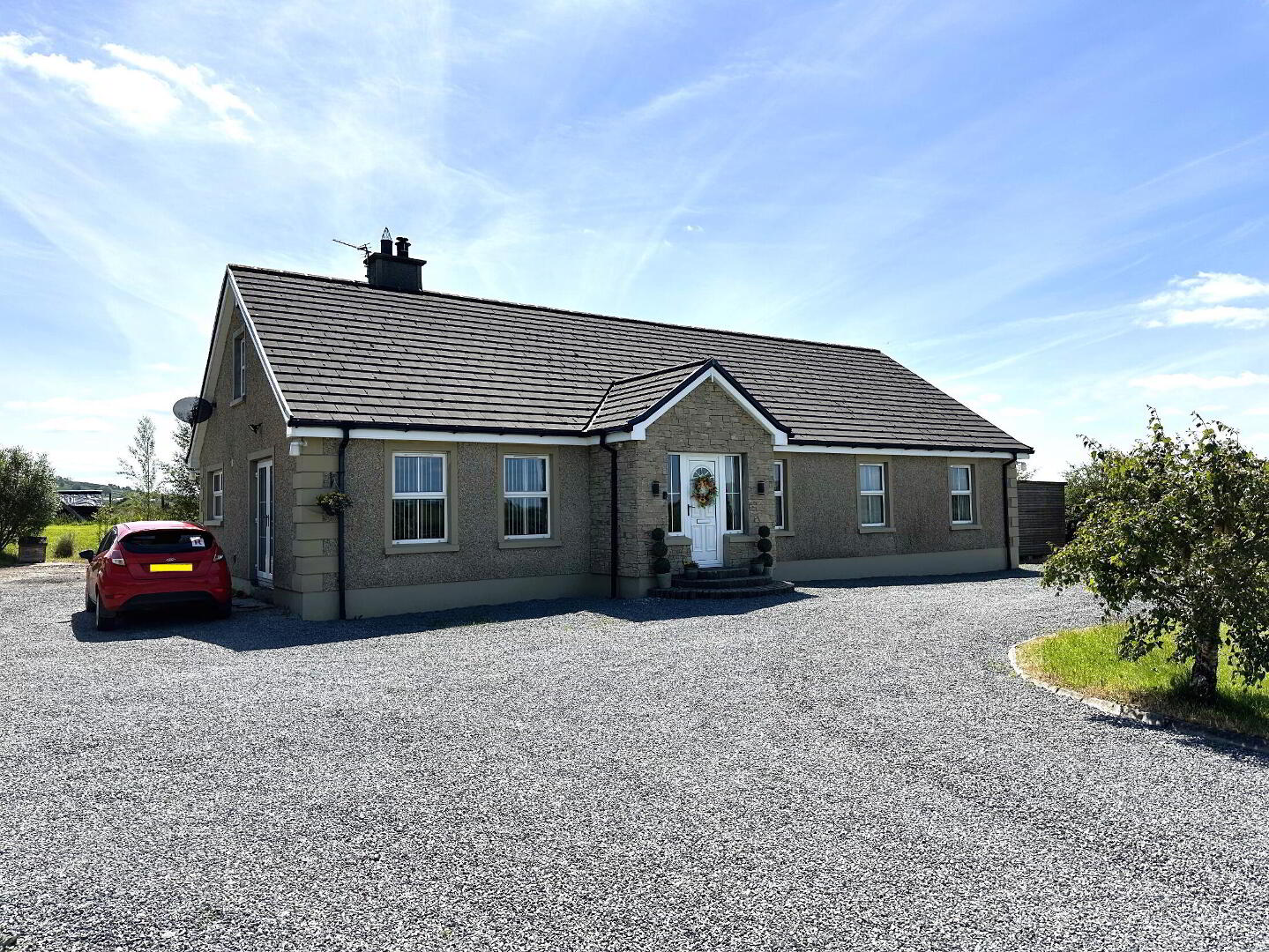Attractive Bungalow On 1 Acre Site With Optional Paddock Available
An attractive 4 bedroom detached bungalow offering spacious, well presented accommodation and occupying a pleasant site extending to approx. 1 acre with option to purchase an additional land extending to approx. 1.2 acres if required. The attic would be suitable for conversion (subject to statutory approvals). A short commute from Banbridge and the A1 Belfast/Dublin corridor this property will appeal to wide variety of prospective purchasers and an appointment to view is highly recommended.
- Entrance Hall
- PVC front door with double glazed side screens to spacious reception hall with laminate wooden floor, telephone point, double and single radiators.
- Lounge 15' 11'' x 15' 8'' (4.85m x 4.77m)
- Feature cast iron stove with slate tile hearth and floating beam mantel, TV aerial lead, laminate wooden floor, double radiator.
- Kitchen / Dining 20' 7'' x 11' 7'' (6.27m x 3.53m)
- Full range of high and low level fitted oak units with 1 1/2 bowl Franke sink unit and mixer tap, window pelmet with low voltage downlighting and worktop lighting. Dual fuel Rangemaster Cooker with surround, extractor hood and fan, fully integrated dishwasher and housing for American style fridge/freezer. Part tiled walls, laminate wooden floor, double radiator.
- Rear Hall
- PVC double glazed door to rear, double radiator.
- Utility Room 10' 8'' x 8' 4'' (3.25m x 2.54m)
- Range of fitted units with single drainer stainless steel sink unit and mixer tap, plumbed for automatic washing machine, space for tumble dryer, 1 radiator.
- WC 5' 6'' x 4' 5'' (1.68m x 1.35m) (Max)
- With low flush WC and pedestal wash hand basin, 1 radiator.
- Bedroom 1 15' 8'' x 11' 4'' (4.77m x 3.45m)
- Laminate wooden floor, double radiator.
- Bedroom 2 14' 8'' x 11' 8'' (4.47m x 3.55m)
- Laminate wooden floor, double radiator.
- Bedroom 3 11' 4'' x 9' 9'' (3.45m x 2.97m)
- Laminate wooden floor, double radiator.
- Bedroom 4 11' 4'' x 10' 5'' (3.45m x 3.17m)
- Oak wooden floor, double radiator.
- Study Room / Walk-In Cloakscupboard 9' 1'' x 7' 9'' (2.77m x 2.36m)
- 1 radiator.
- Bathroom 11' 8'' x 7' 8'' (3.55m x 2.34m) (Min)
- White suite comprising low flush WC, pedestal wash hand basin, freestanding bath with centre mixer tap shower attachment and shower enclosure with shower board and thermostatic mixer shower, handheld and rain head shower attachments. 1/2 panelled walls, recessed ceiling spots, double radiator.
- Outside
- Pillared entrance to stoned driveway with parking to front, side and rear of the property. Excellent gardens laid out in lawn with pleasant views over the surrounding countryside, paved patio area, outside lighting.
- Directions
- From Banbridge take the Castlewellan Road to Katesbridge, approaching Katesbridge take left into Kilkinamurray Road before reaching village, continue 2.1 miles to end, go across staggered junction onto the Kinallen Road, property is a short distance on the right hand side. The property is approx. 9 miles from Banbridge and 6.5 miles from the A1, accessing at the Halfway House Bar & Restaurant.
