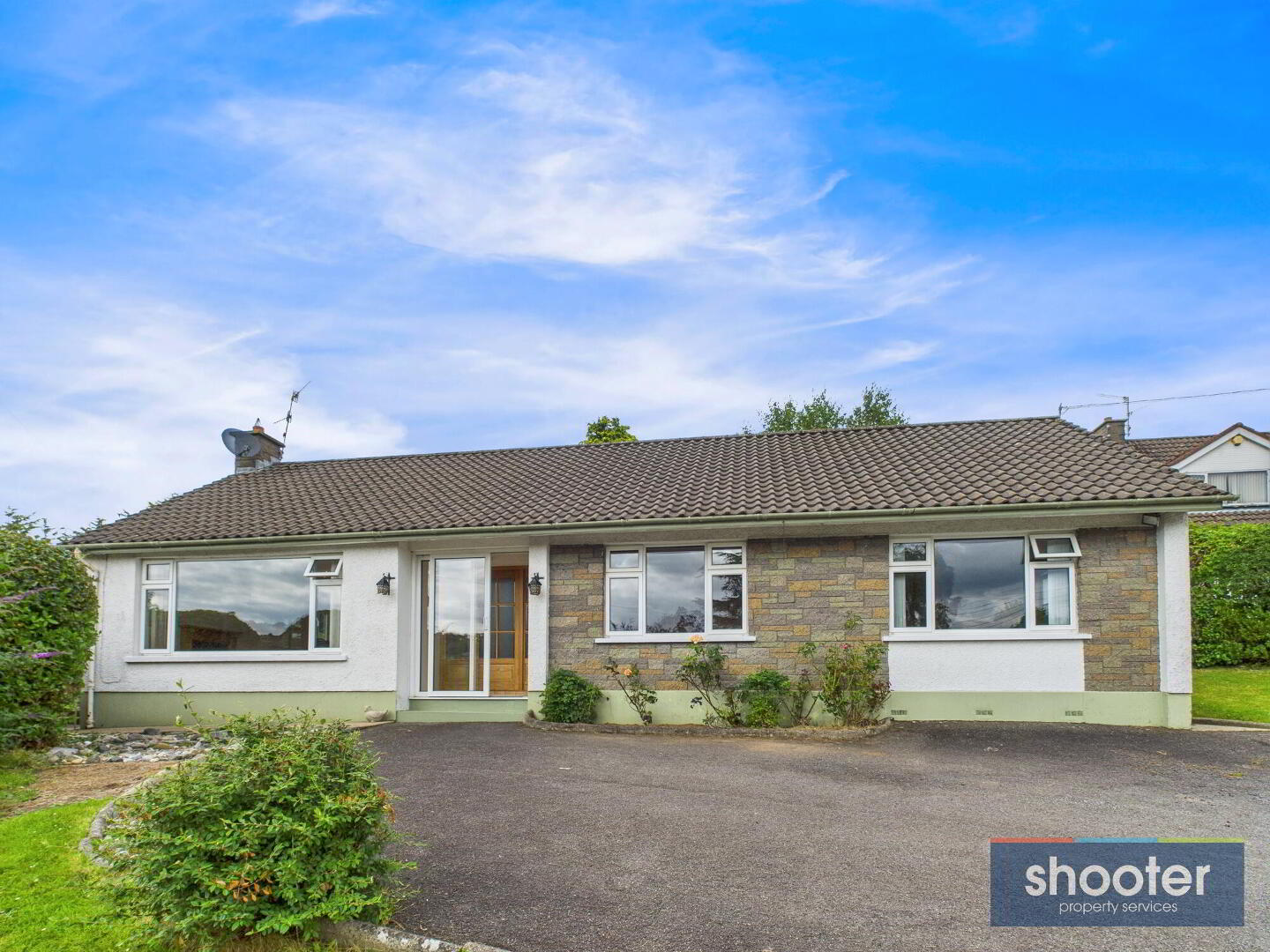Your Future Home Has Arrived
This attractive four bedroom detached bungalow extending to circa 1279.83 sq.ft. occupies a mature elevated site in this very popular, much sought after residential location just off the Old Warrenpoint Road. The property is within reach of many local schools and amenities and is an easy commute to Warrenpoint Town and Newry City Centre. The property offers ideal family accommodation or those looking a retirement property. Early internal inspection is highly recommended by the selling agents.
- Entrance Porch 6' 6'' x 2' 2'' (1.98m x 0.66m)
- Sliding PVC door. Ceramic tiled floor.
- Hall
- Telephone point and hardwood floor. Hotpress off.
- Living Room 15' 10'' x 12' 11'' (4.83m x 3.93m)
- Cast iron open fireplace with tile hearth and wooden surround. Television point and wall lights. Hardwood floor.
- Kitchen / Dining 18' 9'' x 11' 9'' (5.71m x 3.57m)
- Low and high level units incorporating 1 1/2 stainless steel sink unit, two Neff ovens, touch hob, hidden extractor fan, integrated fridge freezer and dishwasher. Television point, wall lights and recessed ceiling lights. Part tiled walls and hardwood floor. Sliding patio door leading to side patio.
- Utility Room 7' 5'' x 11' 5'' (2.27m x 3.48m)
- Worktop and low level units with space for washing machine and tumble dryer. Storage cupboards x2. Hardwood rear door.
- Bedroom 1 13' 10'' x 16' 3'' (4.21m x 4.96m)
- Telephone and television points. Carpet.
- Ensuite 8' 5'' x 7' 0'' (2.57m x 2.13m)
- Toilet, enclosed shower with Mira Events electric shower, back to wall vanity unit with basin and mirror. Extractor fan. Ceramic tile floor and walls.
- Bedroom 2 11' 11'' x 9' 5'' (3.62m x 2.87m)
- Built-in wardrobes and wall lights. Carpet.
- Bedroom 3 11' 3'' x 8' 2'' (3.44m x 2.49m)
- Built-in shelves and high units. Television point and carpet.
- Bathroom 5' 4'' x 8' 0'' (1.63m x 2.45m)
- Toilet, vanity unit with basin, bath with wood panelling with Mira Sport electric shower.
- Bedroom 4 / Office 10' 4'' x 11' 4'' (3.16m x 3.46m)
- Television and telephone points. Ceiling lights and carpet.
- External
- Elevated site with tarmacadam driveway and concrete pillar entrance. Grass lawns to front, side and back with an array of flower beds and mature trees and shrubs. Brick paved patio area to side. Garden shed, clothesline, water tap and outside light.
