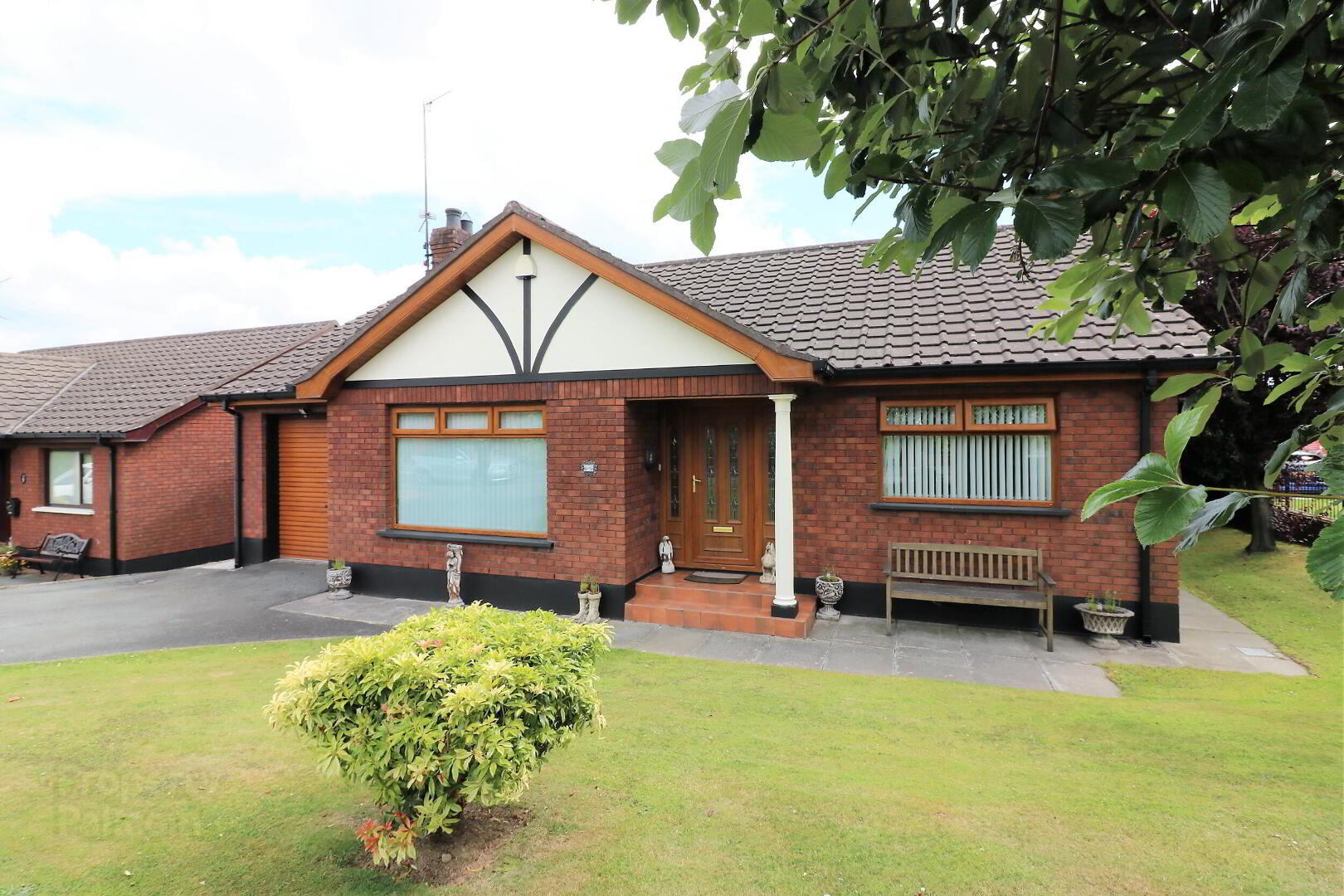Superb Extended Bungalow
Simply the best finished and present detached bungalow we have the pleasure to bring onto the market for some time. Enhance further by an extension to the rear which provides a large master bedroom suite with dressing area/snug and ensuite wet room. Externally the property has seen improvements which provides an easily maintained outdoor living space that enjoys a high degree of privacy. Easily accessible for walking and a short distance from the town centre, shops and schools, this superb home will appeal to persons of all age categories and early viewing is highly recommended.
- Entrance Hall
- PVC double glazed front door and side screens to spacious reception hall with fully tiled floor with feature centre piece, coved ceiling, telephone point, 1 radiator.
- Lounge 15' 7'' x 12' 9'' (4.75m x 3.88m)
- Feature sandstone fireplace and hearth with electric fire inset, solid wood floor, coved ceiling, TV point, double radiator.
- Kitchen 15' 0'' x 10' 4'' (4.57m x 3.15m)
- Full range of high and low level fitted oak units with solid granite worktops incorporating 1/2 bowl stainless steel sink unit and mixer tap and window pelmet with low voltage downlighting. Rangemaster with two ovens, grill and 5 ceramic plates, feature canopy with extractor fan and light, built-in fridge/freezer and fully integrated dishwasher. Part tiled walls, fully tiled floor, 1 radiator. Archway leading to...
- Dining 9' 9'' x 9' 8'' (2.97m x 2.94m)
- Fully tiled floor, double radiator.
- Master Bedroom 15' 6'' x 11' 10'' (4.72m x 3.60m)
- Laminate wood floor, PVC double glazed french doors to rear patio, TV point, 2 double radiators.
- Dressing Area / Snug 11' 4'' x 8' 9'' (3.45m x 2.66m)
- Laminate wood floor.
- Ensuite Wetroom 11' 9'' x 4' 2'' (3.58m x 1.27m)
- White suite comprising low flush WC, vanity unit with wash hand basin and shower area with Mira Sport electric shower unit, fully tiled walls and floor, recessed ceiling spots, heated chrome towel rail.
- Bedroom 2 11' 4'' x 8' 8'' (3.45m x 2.64m)
- Built-in modern bedroom furniture comprising robes, bed surround and overhead storage, laminate wood floor, double radiator.
- Bedroom 3 10' 9'' x 10' 1'' (3.27m x 3.07m)
- Built-in modern bedroom furniture comprising robes, bed surround and overhead storage, laminate wood floor, 1 radiator.
- Bathroom 8' 0'' x 7' 3'' (2.44m x 2.21m)
- Luxury white suite comprising low flush WC, vanity unit with wash hand basin and mixer tap, free standing bath with centre mixer tap and walk-in shower area with glass side screen and Aqualisa power shower, fully tiled walls and floor, PVC clad ceiling with recessed spot lights, heated chrome towel rail.
- Garage 16' 11'' x 9' 8'' (5.15m x 2.94m)
- Roller door, light and power, double radiator, oil fired boiler.
- Outside
- Neat front and side lawn with tarmac driveway. Fully enclosed private rear garden providing easy maintenance with small lawn area complemented by paved patio and feature deck with lamp lighting. Additionally there is recessed soffit lighting to the patio and sensor lighting to front and rear of the property. Outside water tap.
