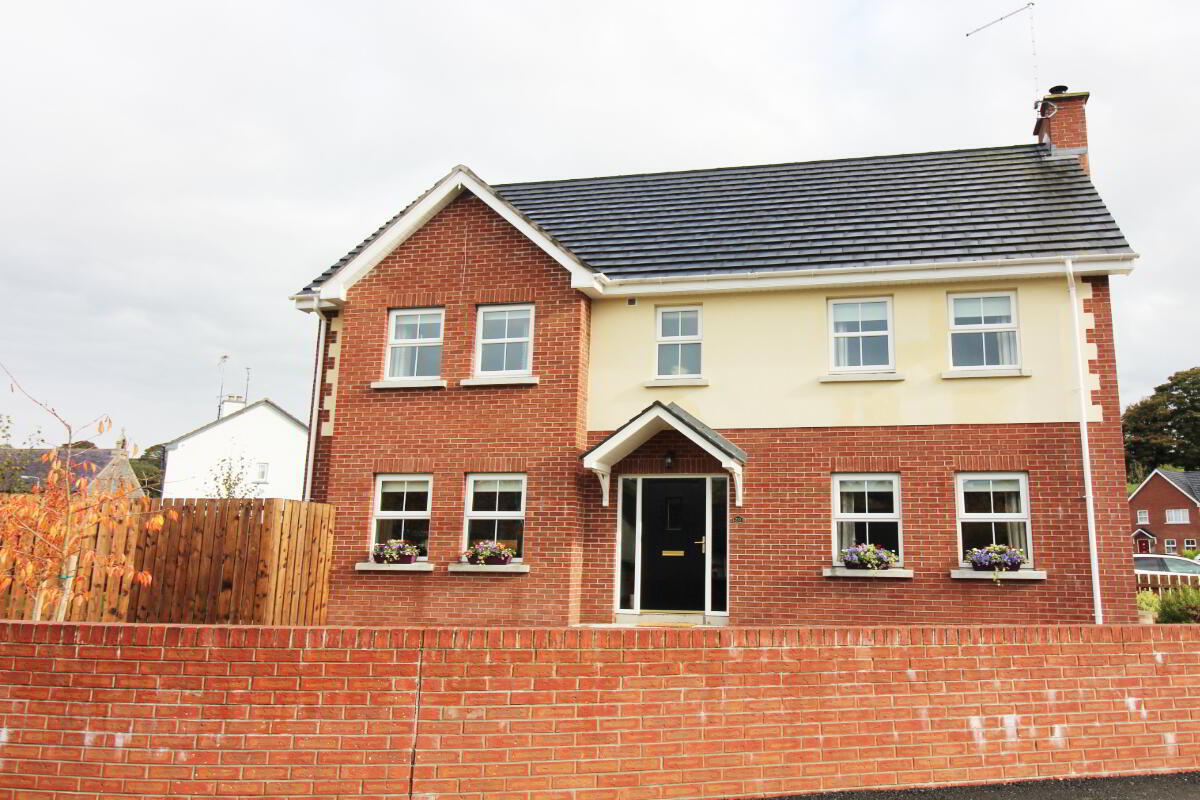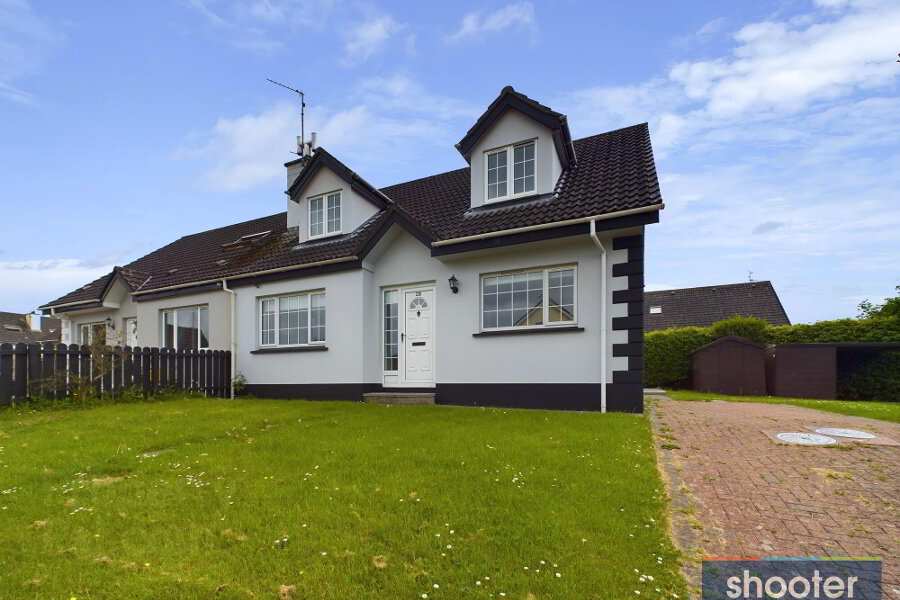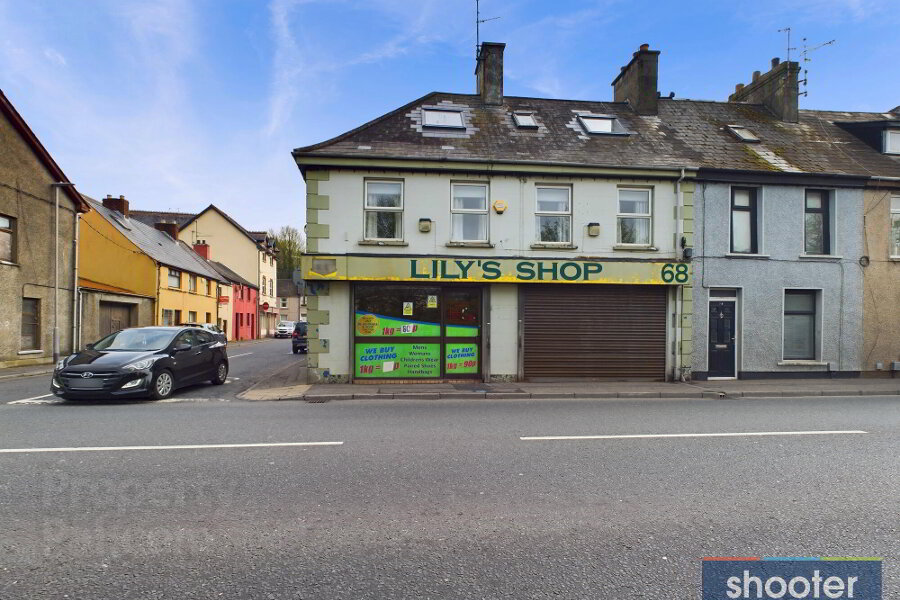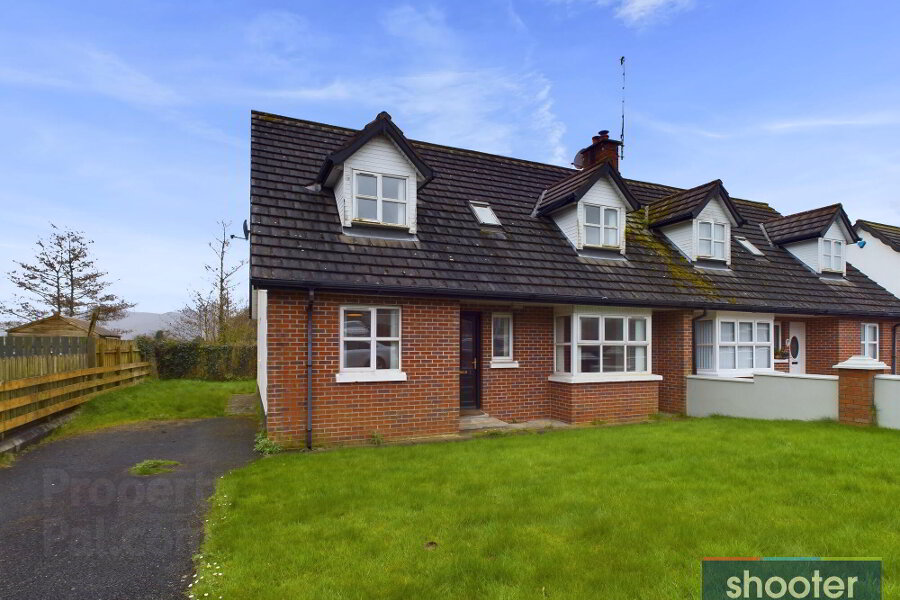
Share with a friend
Key Information
| Address 20 Ballyblaugh Meadows, Glen Road, Newry Address | |
| Price Last listed at Offers over £169,500 Price | |
| Style Semi-detached House Style | |
| Bedrooms 3 Bedrooms | |
| Receptions 1 Reception Room | |
| Bathrooms 2 Bathrooms | |
| Heating Oil Heating | |
| EPC Rating EPC Rating EPC Rating | |
| Status Sale Agreed Status | |
Features
- Oil Fired Central Heating
- PVC Double Glazed Windows
- Excellent Decorative Order
- Carpets and Blinds Included
- White Panelled Internal Doors
- Composite Front and Rear Doors
- PVC Fascia and Downpipes
- 3 Double Bedrooms (1 En-suite)
- Exceptionally Large Reception Room
- Wired for Alarm System
- Plus a Host of Other Special Features
- Age: 4 Years
- Rates 2020/2021 - £1072.25
Superior Semi-Detached Property on The Glen, Road, Newry
This superior semi-detached property extending to circa. 1542 sq.ft. occupies a corner site in this relatively new, low density residential development along the Glen Road, 1 mile from the main A1 Belfast / Dublin motorway, within easy commuting distance of both Newry and Banbridge.
The property is in excellent decorative order with a high standard of internal finishes and enjoys the benefit of 3 double bedrooms and exceptionally large reception room.
No. 20 has all those features expected of modern day living and should be of interest to a wide range of discerning purchasers.
Early internal inspection highly recommended by the selling agents as keen interest is anticipated.
- Entrance Hall 18' 0'' x 6' 8'' (5.48m x 2.03m)
- Composite front door (3 lock system). Fully tiled floor and telephone point. Understairs store.
- Lounge 21' 4'' x 13' 4'' (6.50m x 4.06m)
- Spacious room with marble fireplace and multi fuel stove. Ceramic tiled wood effect flooring. Coved ceiling and television point.
- Kitchen/Diner 16' 10'' x 13' 3'' (5.13m x 4.04m)
- Extensive range of high quality, pvc coated, kitchen units with Quartz worktops, Belfast sink, dishwasher and American fridgefreezer. Strip lights to unit and fully tiled floor. Dining area.
- Utility room 5' 6'' x 9' 6'' (1.68m x 2.89m)
- Range of fitted units with single drainer sink unit. Plumbed for washing machine and tumble dryer. Fully tiled floor and part tiled walls. Composite double glazed door to rear.
- W.C. Off 5' 7'' x 3' 10'' (1.70m x 1.17m)
- Toilet and wash hand basin. Ceramic tiled floor and extractor fan.
- First Floor
- Landing - Hotpress off.
- Bedroom 1 - To Front 15' 0'' x 13' 7'' (4.57m x 4.14m)
- With en-suite and walk in dressing room off.
- En-suite 7' 9'' x 7' 3'' (2.36m x 2.21m)
- Extra large walk in power shower, toilet and wash hand basin. Heated towel rail, fully tiled floor and shower area.
- Dressing Room 6' 4'' x 6' 8'' (1.93m x 2.03m)
- With range of fitted units.
- Bedroom 2 - To Front 11' 10'' x 13' 7'' (3.60m x 4.14m)
- Television point.
- Bedroom 3 - To Rear 9' 4'' x 13' 6'' (2.84m x 4.11m)
- Television point,
- Bathroom 8' 6'' x 6' 7'' (2.59m x 2.01m)
- White bath with fitted shower over and shower screen, toilet and wash hand basin. Fully tiled floor and bath area. Extractor fan.
- External
- Tarmacadam driveway and parking area to front with large garden area. Brick wall to front. Enclosed and private rear garden area, with selection of trees. Outside light and hot / cold watertap.
Interested in viewing this property?
Fill in your details using our enquiry form and a member of our team will get back to you.
SUCCESS Your message has been sent
We will contact you as soon as we can



