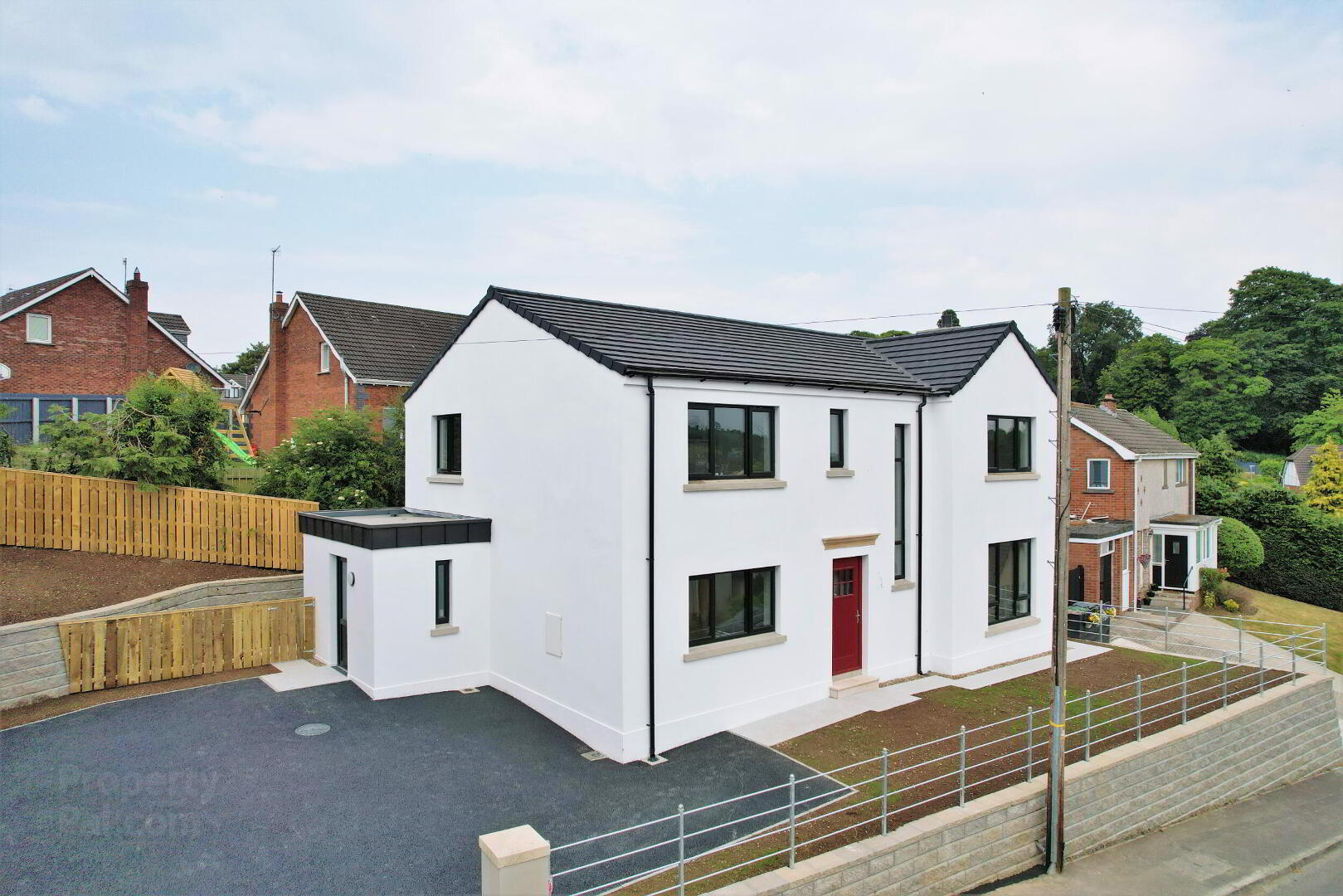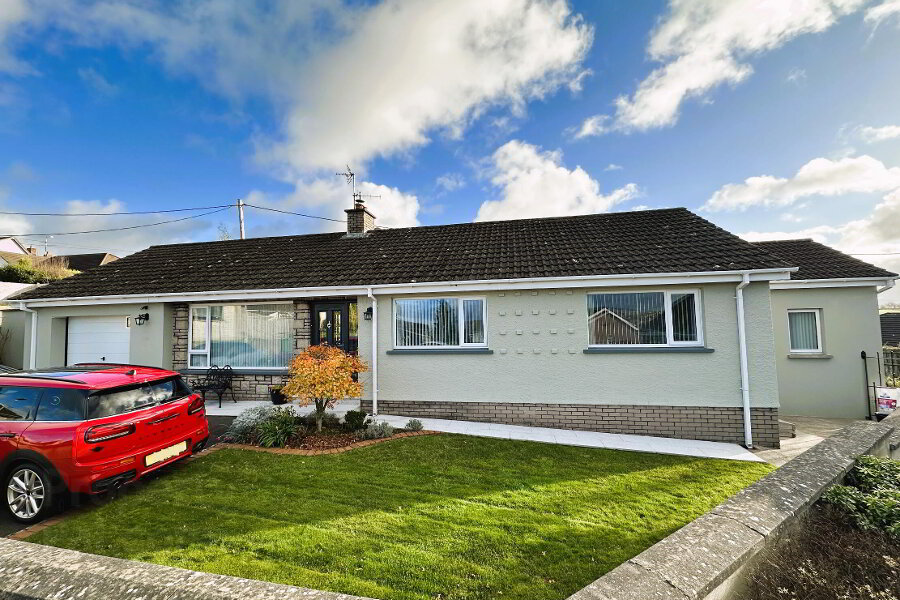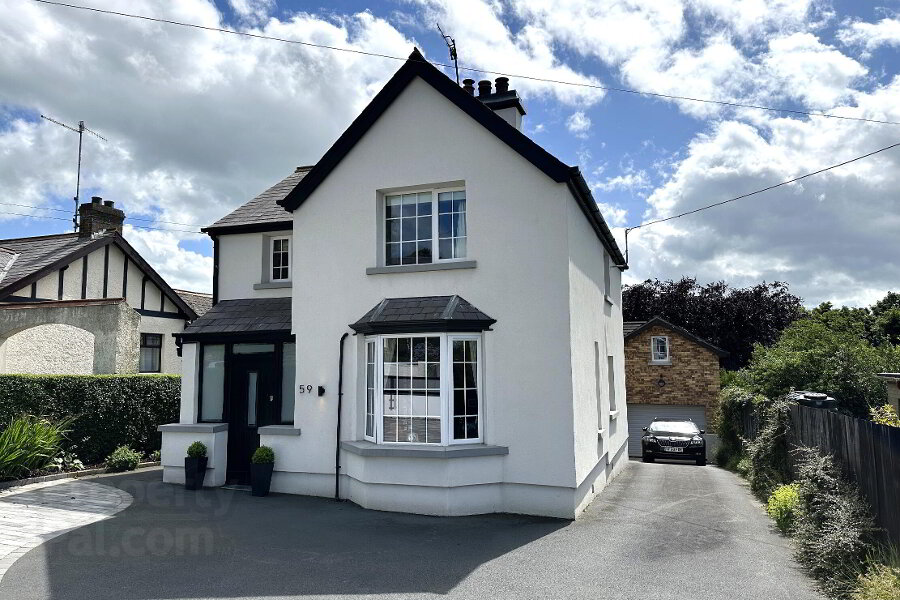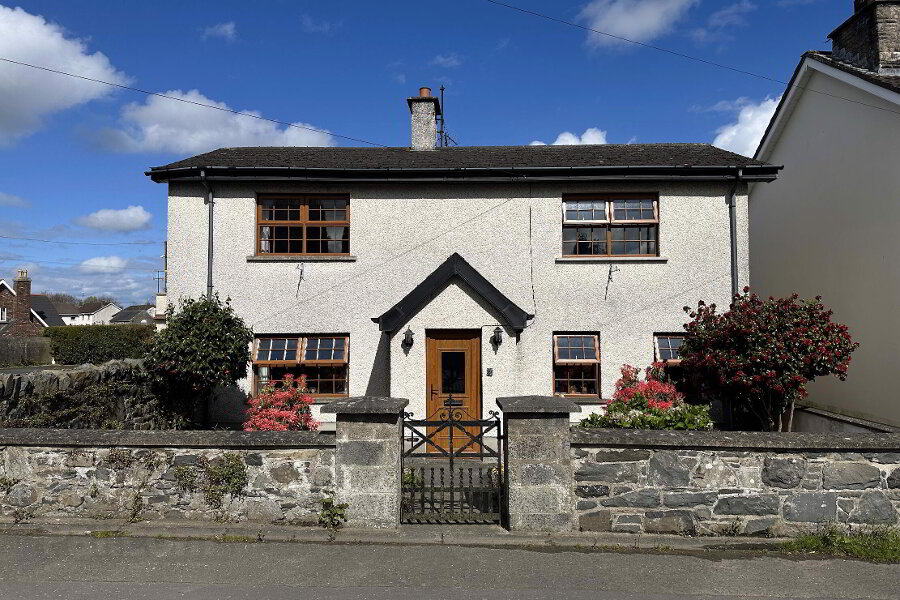
Share with a friend
Key Information
| Address 21A Bridgeways, Banbridge Address | |
| Price Last listed at £315,000 Price | |
| Style Detached House Style | |
| Bedrooms 4 Bedrooms | |
| Receptions 3 Reception Rooms | |
| Bathrooms 2 Bathrooms | |
| Status Sale Agreed Status | |
Features
- A Bright and Airy South Facing New Build Home of circa 1,900 sq. ft. in a Highly Convenient Location
- CAT 6 Cabling to all Bedrooms & Living Areas
- Fully Fitted Turn Key Spec Including High Specification Kitchen, Utility Room and Bathrooms
- Highly Energy Efficient Heating System via Airsource Heat Pump with Under Floor Heating to Ground Floor
- 10 Year NHBC Warranty
- Large and Bright Hall, Stairs and Landing with Oak Handrail To Staircase
- Triple Glazed PVC Windows
- All Sanitaryware and Multi-Fuel Stove Included
- Painted Finishes Internally and Externally
- Tarmac Driveway, Sewn Out Grass Areas, Galvanised Estate Fencing to Front
An Exceptional New Build Home of c. 1,900 sq. ft. at an Attractive Price
We are excited to offer for sale this rare new build home located in the mature development of Bridgeways on the Dromore Road, Banbridge. Developed by Kelly Building Contracts, 21A Bridgeways is currently being finished to an almost turn-key specification, complete with tiled and hard wood flooring, generous kitchen P.C sum and painted finishes throughout. The design is excellent and the lavishly appointed glazing (all triple glazed) to the front elevation takes advantage of the south facing aspect. Internally the property feels bright and airy thanks to the open plan layout and easy flow of the living accommodation. An energy efficient Air Source Heat Pump provides the heating which is under floor at ground floor level and conventional radiators to first. Externally the property enjoys a large tarmac driveway and landscaped surrounds including tastefully paved pathways and sewn out grass areas. For full details and a private viewing call our Banbridge branch.
- Entrance Hall
- Bright entrance hall with full height vertical window glazing over stairs, floor to be tiled.
- Kitchen 11' 9'' x 12' 3'' (3.58m x 3.73m)
- £10,000 P.C Sum towards kitchen and utility. Floor to be tiled. Open plan layout leading to…
- Living / Dining Area 11' 8'' x 18' 4'' (3.56m x 5.59m)
- Triple glazed external French door with dual full height side lights. Floor to be tiled. Leading to...
- Family Room 11' 8'' x 18' 2'' (3.56m x 5.53m)
- Lounge 12' 2'' x 13' 0'' (3.72m x 3.97m)
- Multi fuel stove with stone clad fireplace back and sides, floor to be hardwood or client's choice.
- Utility Room 6' 6'' x 6' 6'' (1.99m x 1.99m)
- £10,000 P.C sum towards kitchen and utility room. External door. Floor to be tiled.
- WC 6' 7'' x 3' 6'' (2.0m x 1.06m)
- Tiled floor.
- 1st Floor
- Landing area with space for office featuring CAT 6 cabling.
- Bedroom 1 13' 4'' x 12' 2'' (4.07m x 3.72m)
- Ensuite 8' 7'' x 3' 9'' (2.62m x 1.15m)
- To be fully tiled wet room style, part tiled walls and fully tiled floor.
- Bedroom 2 12' 6'' x 11' 9'' (3.8m x 3.58m)
- Bedroom 3 12' 2'' x 11' 10'' (3.71m x 3.61m)
- Bedroom 4 7' 7'' x 12' 3'' (2.3m x 3.73m)
- Bathroom 8' 3'' x 8' 0'' (2.51m x 2.45m)
- To be recessed wet room style shower, tiled floor, part tiled walls.
Interested in viewing this property?
Fill in your details using our enquiry form and a member of our team will get back to you.
SUCCESS Your message has been sent
We will contact you as soon as we can



