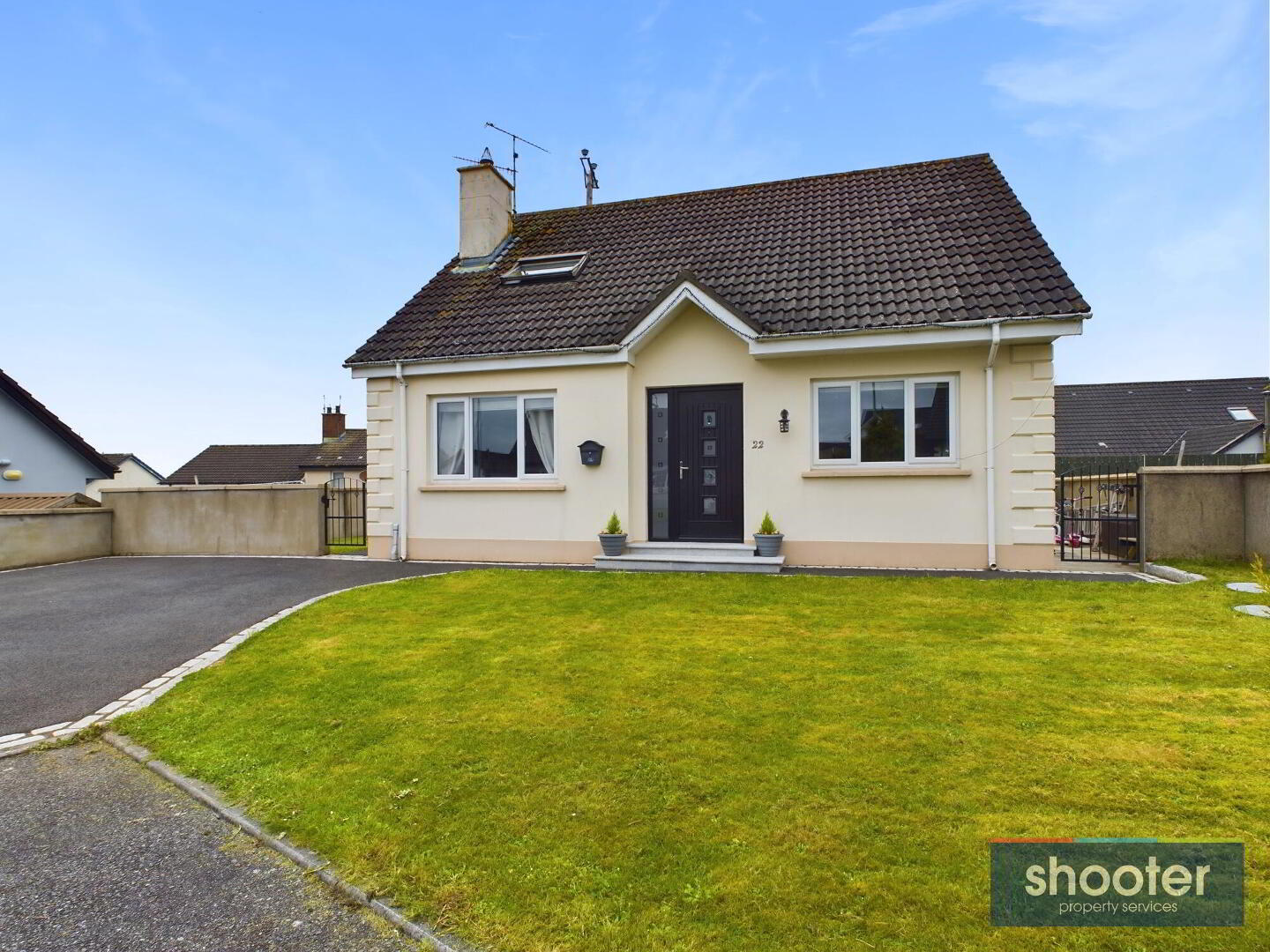THE NEXT CHAPTER IN YOUR LIFE IS NOW HERE
This exceptional well presented and deceptively spacious three bedroom detached property is situated close to the centre of Mayobridge village and within an easy commute of Newry City. This sale should be of interest to a range of discerning purchasers including first time buyers and families and comes with a high recommendation of early internal inspection.
NOTE
Planning Permission Has Been Approved
Reference: LA07/2022/1861/F
Plans & Approval Available for Inspection
- Entrance Hall
- Composite front door with decorative side screen. Telephone point and solid oak floor.
- Living Room 11' 4'' x 15' 5'' (3.46m x 4.71m)
- Cast iron fire place with wooden surround and marble hearth. Wall lights with dimmer switch. Television point and solid oak floor.
- Bedroom 3 10' 2'' x 10' 1'' (3.09m x 3.08m)
- Television point and carpet.
- Bathroom 8' 7'' x 6' 0'' (2.61m x 1.84m)
- Low flush W.C., free standing double ended bath and floor standing vanity unit and basin. Wall hung radiator and extractor fan. Ceramic tile floor.
- Kitchen / Dining 21' 7'' x 11' 2'' (6.58m x 3.41m)
- Range of high and low level units incorporating 1 1/2 stainless steel sink unit, dishwasher, Belling oven, electric hob and concealed extractor fan. Space for fridge freezer. Television point. Part tiled walls and fully tiled floor. French patio doors to rear.
- Utility room 8' 4'' x 6' 5'' (2.54m x 1.95m)
- High and low level units. Space for washing machine and tumble dryer. Ceramic tiled floor. PVC double glazed rear door.
- Landing
- Hotpress off. Carpet.
- Bedroom 1 18' 8'' x 11' 8'' (5.70m x 3.56m)
- Built-in wardrobes. Television and telephone points. Storage off. Spotlights and laminate wood floor.
- Bedroom 2 13' 3'' x 12' 10'' (4.03m x 3.90m)
- Built-in wardrobes. Television point. Storage off. Spotlights and laminate wood floor.
- Shower Room 9' 7'' x 5' 2'' (2.91m x 1.58m)
- Vanity cabinet and basin, low flush W.C. and fully tiled shower enclosure with Mira electric shower. Spotlights and laminate floor.
- External
- Neat front lawn with tarmacadam driveway. Parking for up to 4 cars. Granite front door steps and paving. Outside lights. Gated entrances to both sides of the house with grass lawn to the left and enclosed bin area to the right. Enclosed rear garden with grass lawn and 2 concrete slab patio areas. Water tap, feature lighting and outside sockets. Wooden fence boundary and garden shed.
