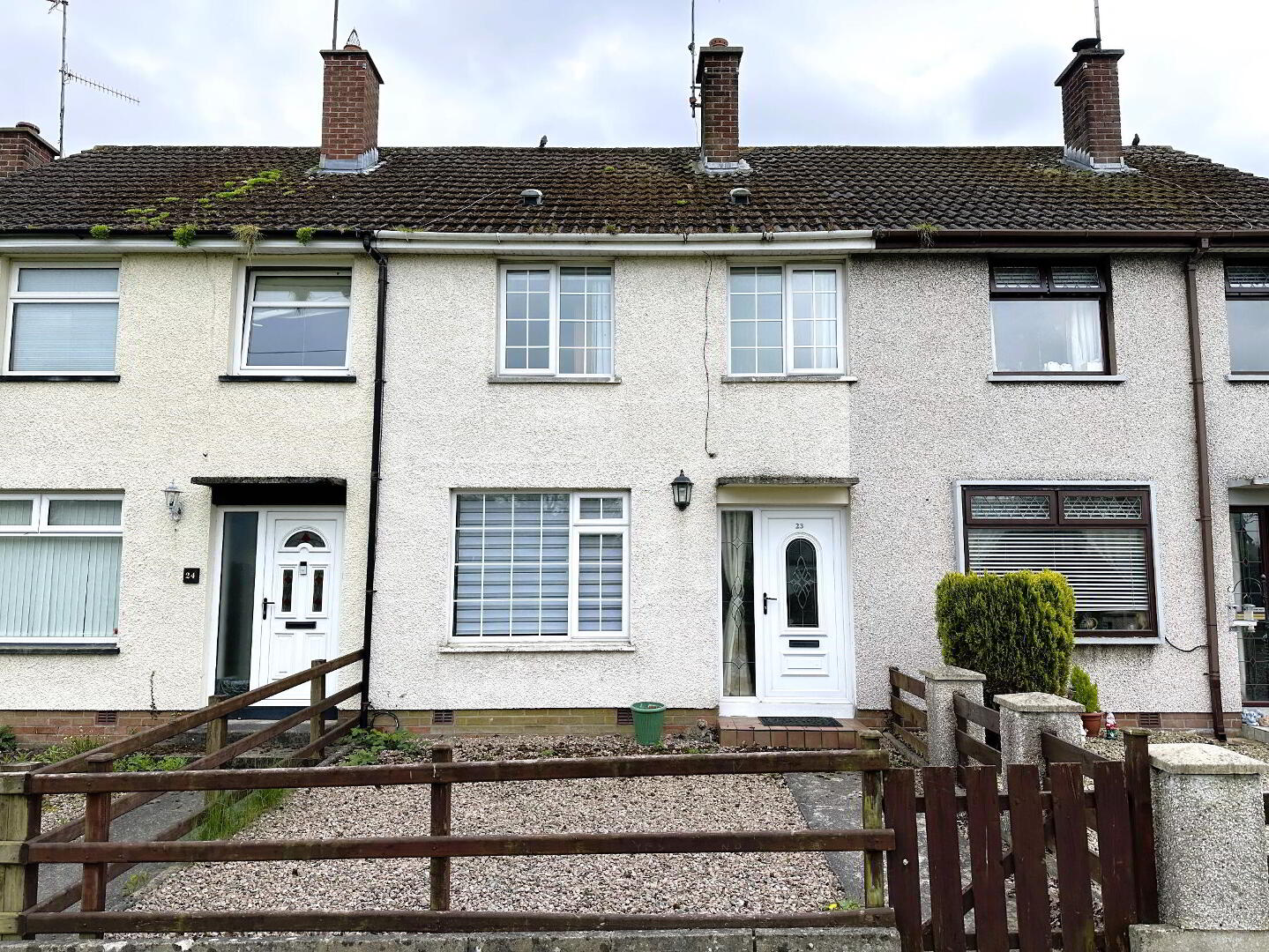This site uses cookies to store information on your computer.

| Address 23 Seapatrick Avenue, Seapatrick, Banbridge Address |
| Price Last listed at £95,000 Price |
| Style Terrace House Style |
| Bedrooms 3 Bedrooms |
| Receptions 1 Reception Room |
| Bathrooms 2 Bathrooms |
| EPC Rating EPC Rating EPC Rating |
| Status Sale Agreed Status |
3 Bedroom Mid Terrace Property
An attractive 3 bedroom terrace, with benefit of a ground floor shower room extension to the rear and private garden. With car parking area to the rear and pleasant open space to the front, this spacious home is a short distance from schools, many local amenities and provides easy access to the main commuting routes. This property would make an ideal first time purchase and an appointment to view is recommended.
Fill in your details using our enquiry form and a member of our team will get back to you.
We will contact you as soon as we can