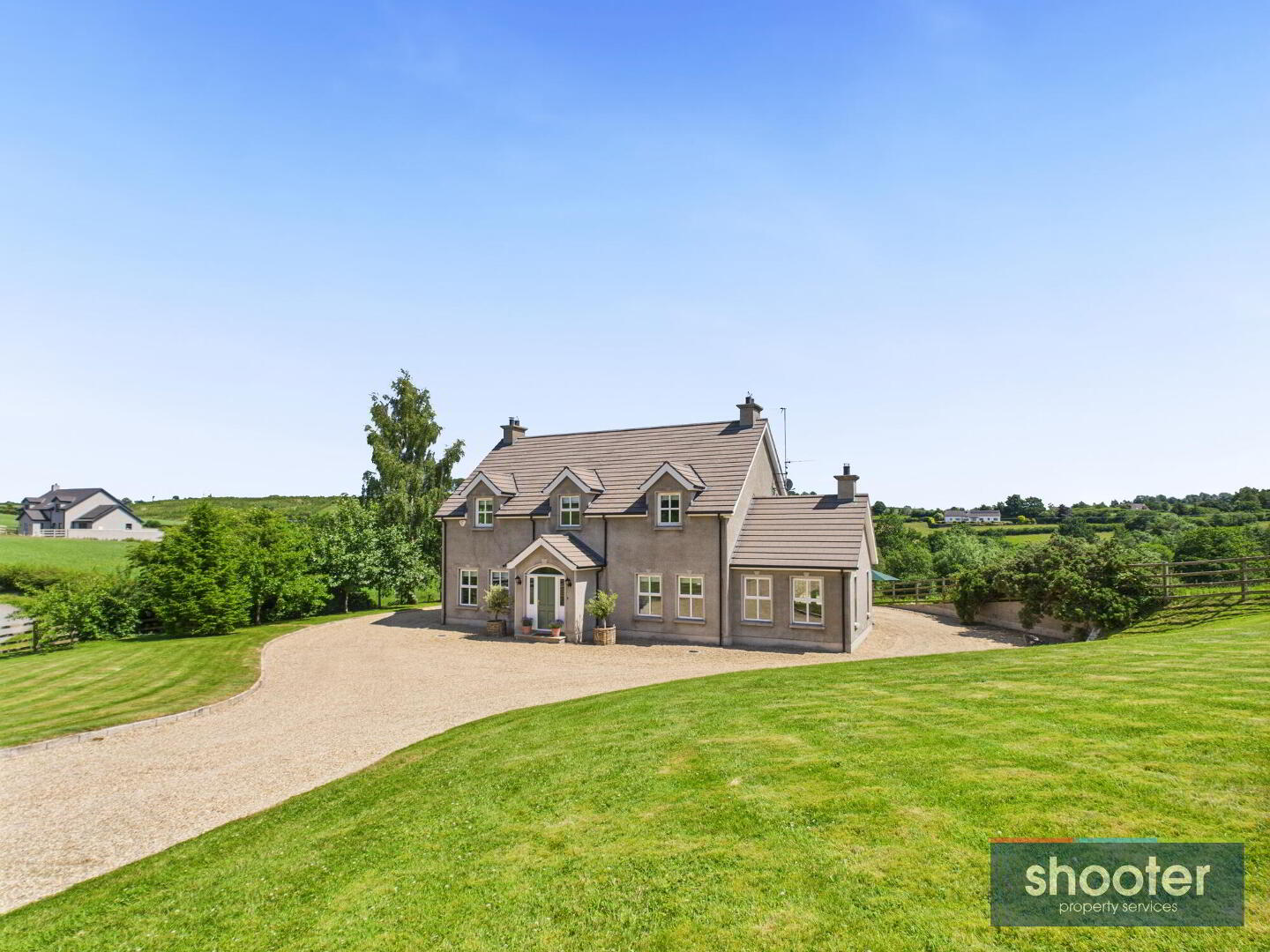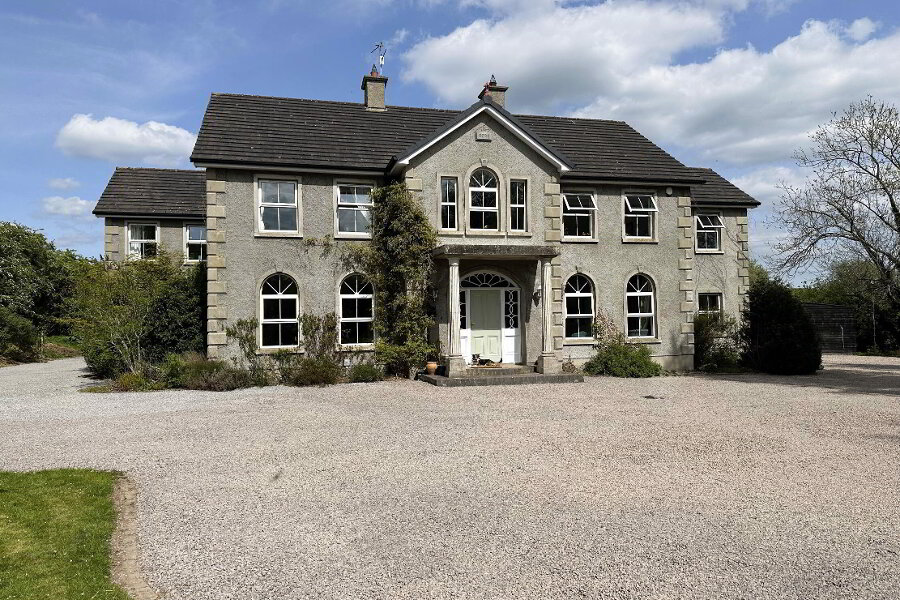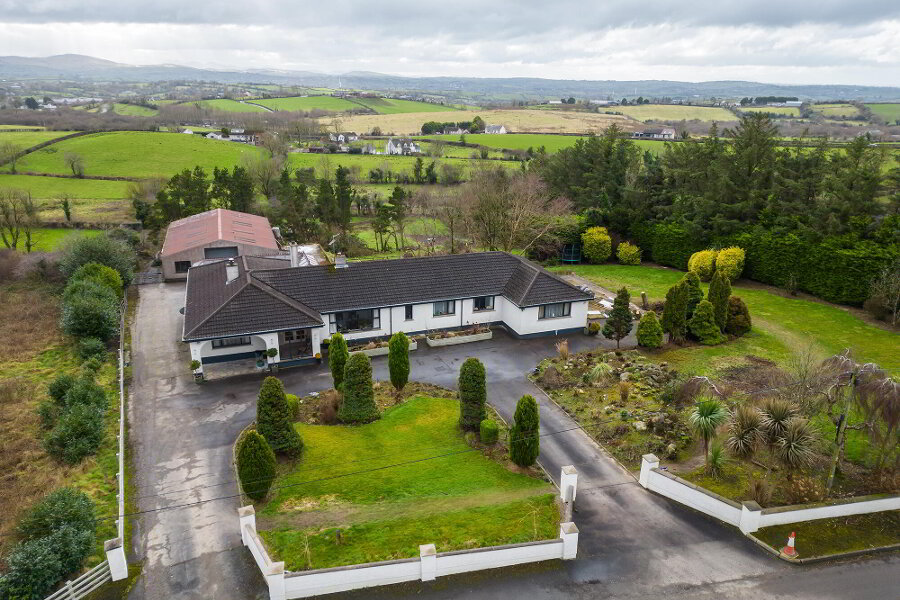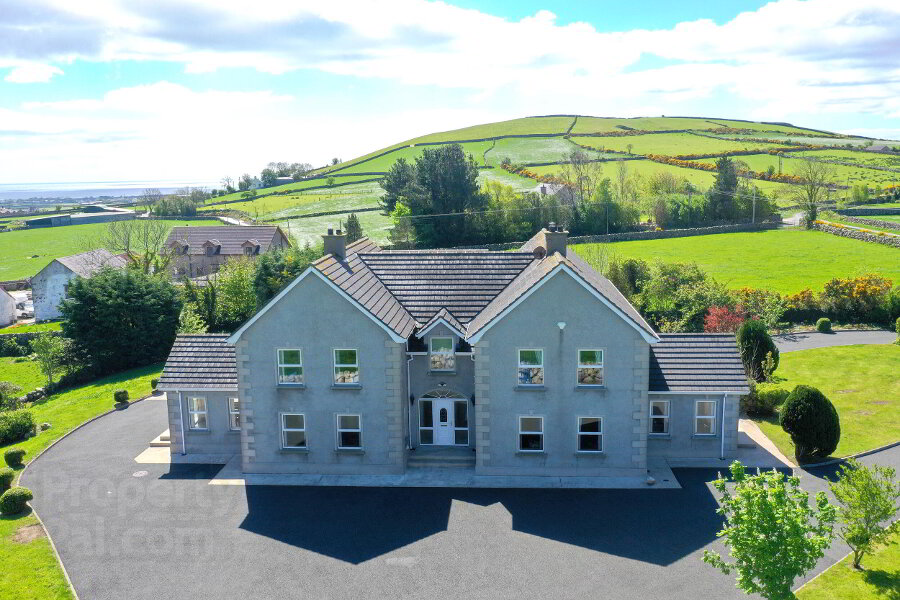
Share with a friend
Key Information
| Address 24 Fir Tree Lane, Scarva, Craigavon Address |
| Price Last listed at £620,000 Price |
| Style Detached House Style |
| Bedrooms 5 Bedrooms |
| Receptions 3 Reception Rooms |
| Bathrooms 3 Bathrooms |
| EPC Rating EPC Rating EPC Rating |
| Status Sale Agreed Status |
Features
- Exceptional Five Bedroom, Three Reception Residence plus Detached Double Garage
- Reclaimed Solid Wood Floor Boards (Wilsons of Dromore)
- Bespoke In-Frame Shaker Kitchen with Oil Fired Aga (Wilsons of Dromore)
- Bison Slab Floors
- Security Alarm
- Beam Vacuum System
- Electrically Operated Entrance Gates
- Stunning Rural Vistas
- Sought After Rural Location - Scarva 2 Minutes, Banbridge 7 Minutes, A1 Dual Carriageway 7 Minutes
- Floored 1st Floor above Garage Suitable for Various Uses
A Distinguished Family Home in an Idyllic Rural Surrounding
Discover the perfect blend of contemporary living and serene country calmness at 24 Fir Tree Lane, Scarva. This impressive detached residence is set on a generous site and boasts breathtaking rural views. Accommodation comprises five well-proportioned bedrooms and three generous reception rooms, thoughtfully designed to cater to both family living and entertaining. The specification includes bison slab floors, intercom electrical gates, security alarm, Beam vacuum system, Aga cooker, bespoke Wilsons of Dromore in frame kitchen, reclaimed Wilsons of Dromore solid wood floor boards. The property also benefits from a large, detached double garage. Set in a sought after rural road the property is surrounded by immaculate gardens and landscaped grounds that frame sweeping rural vistas.
This property delivers an exceptional setting in one of the area's most desirable locations, arrange a viewing by contacting our Banbridge office today.
- Entrance Hall
- Hardwood front door with glazed fan light and glazed side lights. Hard wood reclaimed flooring.
- Living Room 19' 8'' x 12' 9'' (5.99m x 3.88m)
- Open fire with hard wood fireplace, cast iron insert and slate hearth.
- Dining Room 13' 8'' x 12' 8'' (4.16m x 3.87m)
- Hard wood reclaimed flooring. Double doors leading to...
- Kitchen 13' 4'' x 22' 6'' (4.07m x 6.85m)
- Fitted in-frame shaker style Wilson's of Dromore kitchen units with hard wood work tops. Oil fired Aga cooker, integrated dishwasher, Belfast sink with chrome mixer tap. Reclaimed hard wood floor. (Note wall mounted crockery rack not included).
- Garden Room 16' 2'' x 12' 11'' (4.94m x 3.93m)
- Modern style log burner stove. French doors leading to patio.
- W.C 5' 9'' x 4' 9'' (1.74m x 1.45m)
- Tongue and groove wainscoting. Low flush W.C, wash hand basin. Reclaimed hard wood flooring.
- Boot Room 12' 8'' x 6' 6'' (3.85m x 1.97m)
- Fitted cloak and boot storage.
- Laundry room 6' 9'' x 8' 9'' (2.07m x 2.66m)
- Low level fitted storage cupboards incorporating stainless steel sink unit. Plumbed for washing machine. Reclaimed hard wood flooring.
- Bedroom One 13' 0'' x 12' 8'' (3.95m x 3.86m)
- En-suite 6' 5'' x 5' 10'' (1.95m x 1.78m)
- Tiled walls and floor. Corner shower cubicle, low flush W.C, wash hand basin.
- First Floor Landing
- Bedroom Two 14' 1'' x 12' 8'' (4.28m x 3.87m)
- En-suite 7' 9'' x 4' 9'' (2.36m x 1.46m)
- Tiled walls and floor. Corner shower cubicle, low flush W.C, wash hand basin.
- Dressing Room 17' 7'' x 11' 0'' (5.37m x 3.35m)
- Bedroom Three 13' 8'' x 12' 7'' (4.16m x 3.84m)
- Bedroom Four 13' 5'' x 12' 8'' (4.09m x 3.85m)
- Bedroom Five 13' 0'' x 12' 8'' (3.96m x 3.85m)
- Bathroom 9' 1'' x 9' 5'' (2.77m x 2.86m)
- Large corner shower cubicle, panel bath, low flush W.C, wash hand basin. Part tiled walls, reclaimed hard wood flooring.
- Garage 21' 9'' x 24' 10'' (6.63m x 7.57m)
- Double roller doors electrically operated. First floor 11' 1'' x 18' 6'' (3.37m x 5.65m) with Velux roof light and heating - suitable for home working.
- Externally
- Electrically operated hard wood gates connected via intercom. Decoratively stoned avenue and surrounds. Lawned gardens. Paved patio area to rear. External lighting and water tap.
Interested in viewing this property?
Fill in your details using our enquiry form and a member of our team will get back to you.
SUCCESS Your message has been sent
We will contact you as soon as we can



