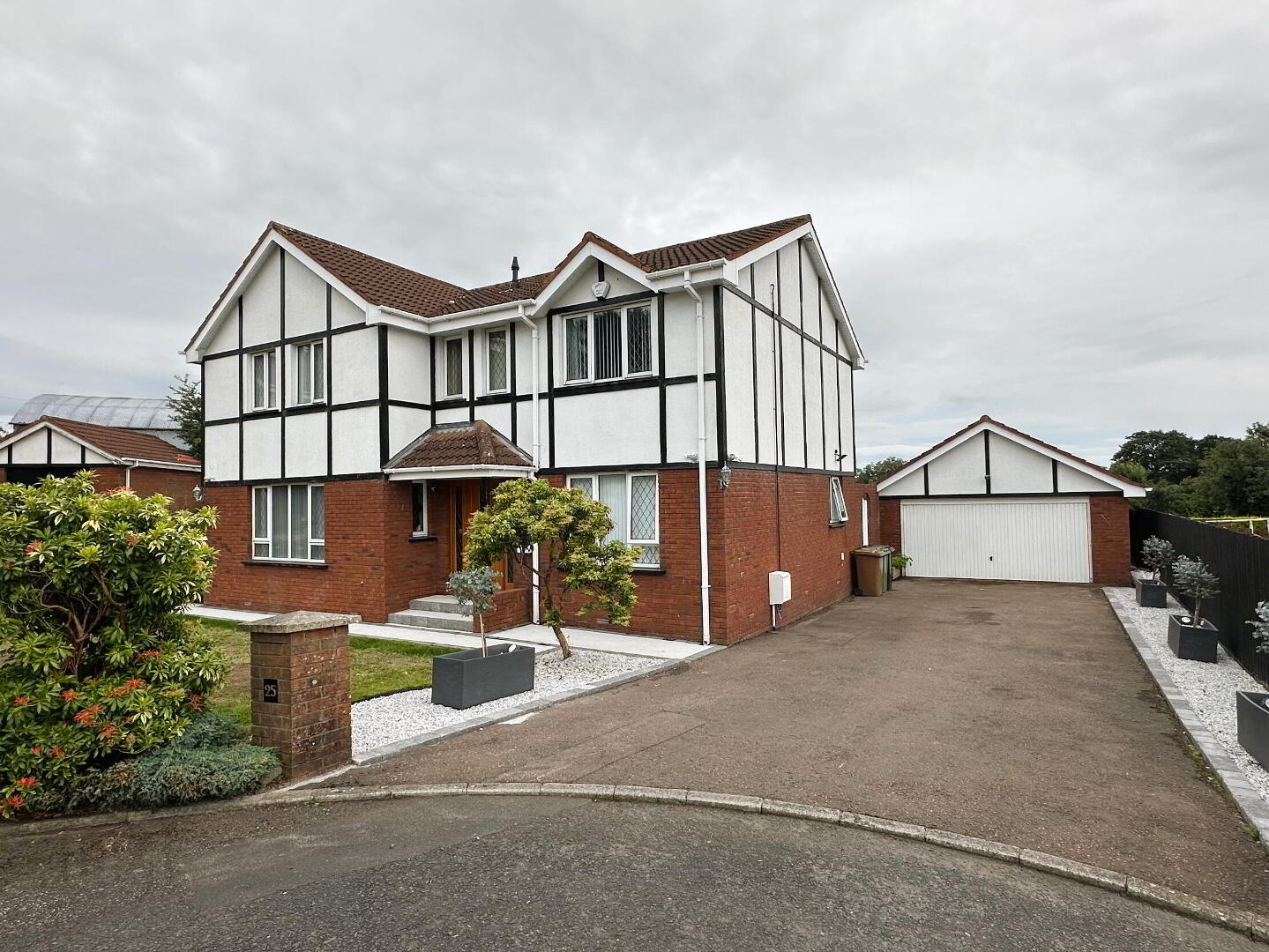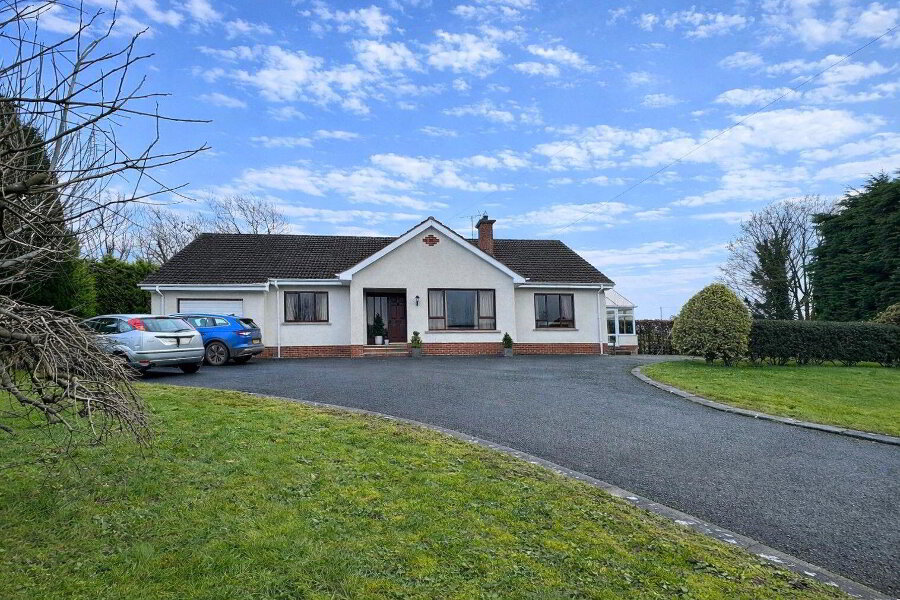
Share with a friend
Key Information
| Address 25 The Tudors, Banbridge Address | |
| Price £350,000 Price | |
| Style Detached House Style | |
| Bedrooms 4 Bedrooms | |
| Receptions 2 Reception Rooms | |
| Bathrooms 2 Bathrooms | |
| Heating Gas Heating | |
| EPC Rating EPC Rating EPC Rating | |
| Status For sale Status | |
Features
- Gas Fired Central Heating
- PVC Double Glazing
- Multi-Fuel Stoves To Lounge & Kitchen
- Modern Open Plan High Spec Kitchen
- Spacious, Well Presented Accommodation
- Built-in Sliderobes To 3 Bedrooms
- Southerly Aspect Site In Cul-de-Sac Position
- New Large Patio To Rear
- Popular Residential Development
- Early Viewing Recommended
Excellent 4-Bedroom Detached Home with Double Garage in Sought-After Location
Situated in a quiet cul-de-sac within a popular and well-established development, this beautifully presented 4-bedroom detached home offers spacious, high-quality living in a highly convenient location.
Boasting a stunning open-plan kitchen with sleek white quartz worktops and modern fittings, the heart of the home is both stylish and practical — perfect for contemporary family living and entertaining. The property also features a superb family bathroom suite, generous reception space, and gas-fired central heating throughout.
Set on a private, southerly facing plot, the garden provides a peaceful and sunny outdoor retreat, while the double garage adds excellent storage and parking options.
Ideally located close to local schools, town amenities, and the A1 Belfast–Dublin corridor, this exceptional home combines space, style, and convenience in equal measure.
Early viewing is highly recommended to appreciate all that this impressive home has to offer.
- Entrance hall
- Solid panel front door with double glazed side lights. Solid oak flooring, telephone point, double radiator.
- Cloakroom 6' 11'' x 2' 10'' (2.11m x 0.86m)
- Modern white suite with low flush WC and wall hung wash basin with mixer tap, 1/2 tiled walls, tiled floor, heated black towel rail.
- Lounge 15' 0'' x 13' 0'' (4.57m x 3.96m)
- Feature multi-fuel stove with hearth and tiled back inset, laminate wooden floor, ceiling cornice and rose, double doors opening into the kitchen area, 2 double radiators.
- Family Room 14' 5'' x 11' 1'' (4.39m x 3.38m)
- Ceiling cornice, double radiator.
- Kitchen / Dining / Family 29' 5'' x 12' 9'' (8.96m x 3.88m)(max)
- Superb open plan arrangement with full range of high and low level twin tone modern units with white quartz worktops and upstands, incorporating 1 1/2 bowl stainless steel sink and Quooker hot water tap, larder unit, bin drawer and breakfast bar. Built-in eye level double oven and ceramic hob with stainless steel extractor hood and fan, housing for American style fridge/freezer, and fully integrated dishwasher. Feature reclaimed brick fireplace with slate tile hearth and multi-fuel stove inset, bi-fold doors to garden, fully tiled floor, recessed ceiling spots, underfloor electric heating and feature vertical radiator.
- Utility room 9' 4'' x 5' 2'' (2.84m x 1.57m)
- Matching range of units with coat stand, single drainer stainless steel sink unit and concealed spaces for stacked tumble dryer and washing machine, Tiled floor, PVC double glazed rear door, double radiator.
- 1st Floor
- Landing, airing cupboard and storage cupboard.
- Bedroom 1 15' 0'' x 12' 11'' (4.57m x 3.93m)
- Excellent range of modern built in sliderobes with shelving and hanging spaces, recessed ceiling spots, double radiator.
- En-suite 8' 11'' x 6' 8'' (2.72m x 2.03m)(Max)
- White suite comprising low flush WC, vanity unit with wash hand basin, mirror, light and storage and large shower enclosure with Triton electric shower unit. PVC panelled ceiling, recessed ceiling spots, fully tiled walls and floor, chrome heated towel rail.
- Bedroom 2 12' 10'' x 10' 9'' (3.91m x 3.27m)
- Built in robe and sliderobe with shelving, hanging and drawer unit, recessed ceiling spots, double radiator.
- Bedroom 3 11' 6'' x 11' 2'' (3.50m x 3.40m)
- Built in robe and sliderobe with shelving, hanging and drawer unit, recessed ceiling spots, double radiator.
- Bedroom 4 11' 2'' x 9' 2'' (3.40m x 2.79m)
- Built in wardrobe, recessed ceiling spots, double radiator.
- Bathroom 10' 2'' x 8' 11'' (3.10m x 2.72m)
- Modern white suite with concealed WC, large wall mounted vanity unit with sink and mixer tap, freestanding bath with feature freestanding mixer tap and shower head attachment, and oversized quadrant shower cubicle with thermostatic mixer shower, handheld and fixed rain head attachments. Fully tiled walls and floor, recessed ceiling spots, underfloor electric heating and heated chrome towel rail.
- Double Garage 17' 9'' x 17' 6'' (5.41m x 5.33m)
- Motorised up and over door, light and power.
- Outside
- Asphalt driveway to double garage, neat front lawn with mature shrub and pebbled borders, Enclosed private rear garden laid in lawn with new feature large patio area along full length of the property. Garden shed, two outside water taps and lighting.
Interested in viewing this property?
Fill in your details using our enquiry form and a member of our team will get back to you.
SUCCESS Your message has been sent
We will contact you as soon as we can

