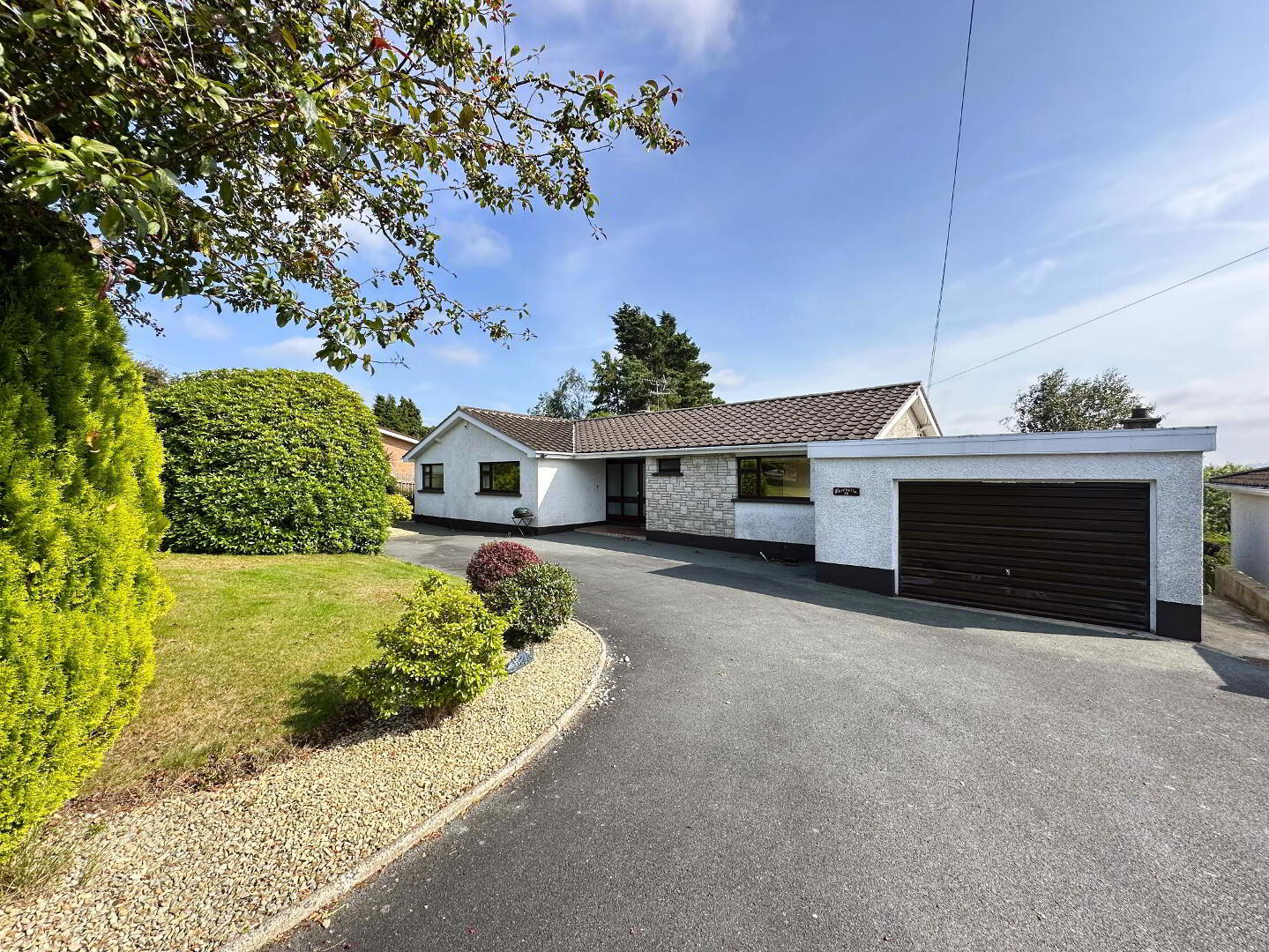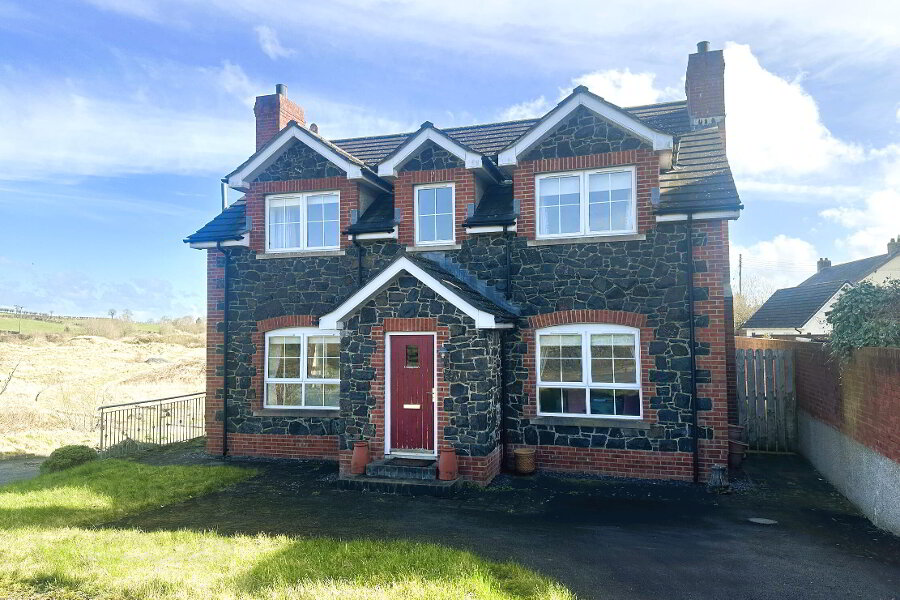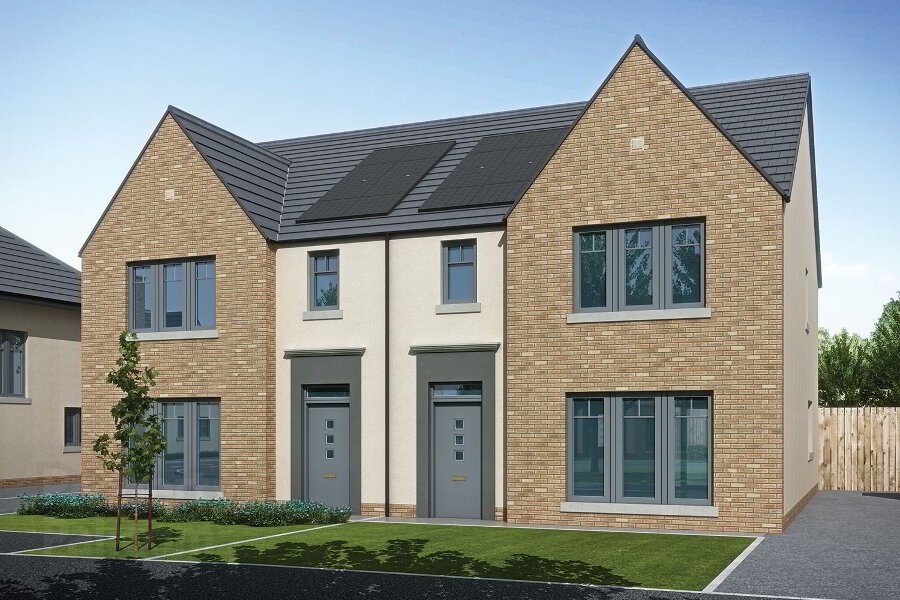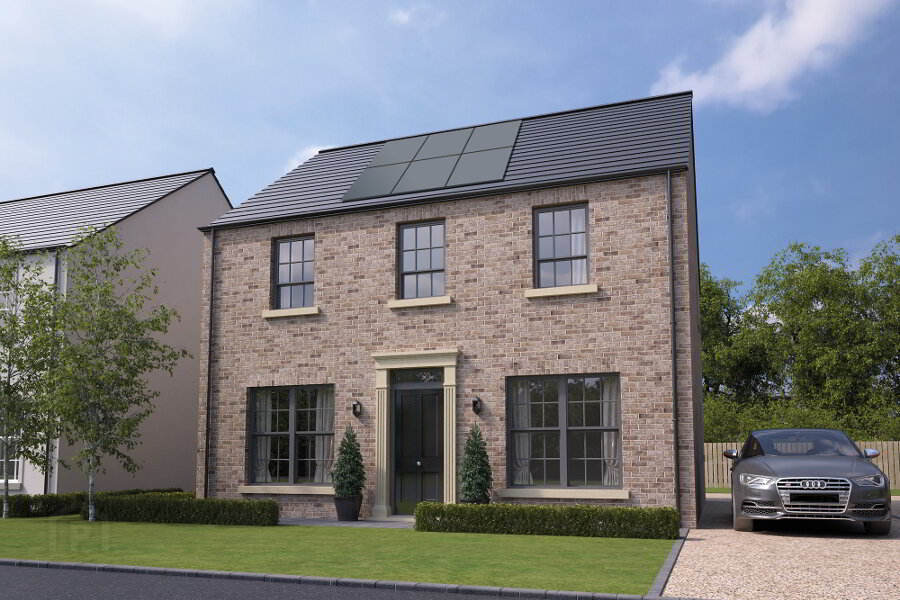
Share with a friend
Key Information
| Address 26 Ballymacormick Road, Dromore Address |
| Price Last listed at £275,000 Price |
| Style Detached Bungalow Style |
| Bedrooms 4 Bedrooms |
| Receptions 3 Reception Rooms |
| Bathrooms 1 Bathroom |
| EPC Rating EPC Rating EPC Rating |
| Status Sale Agreed Status |
Features
- Oil Fired Central Heating (Condenser Boiler)
- Woodgrain PVC Double Glazing (Except to Kitchen WC, Conservatory & Garage)
- PVC Fascia & Soffits
- Well Proportioned Accommodation
- Beautiful Mature Garden
- Stunning Views Over Surrounding Countryside
- Highly Desirable Location
- Convenient Access To A1 Carriageway & Town Centre
Set on a mature, elevated site just off Hillsborough Road in Dromore, this detached bungalow enjoys sweeping panoramic views across the open countryside from its rear garden.
Perfectly positioned on the sought-after Ballymacormick Road, the property offers spacious and well-appointed accommodation with excellent potential for modernisation. It presents a fantastic opportunity for buyers to refurbish and personalise the home to their own taste—adding real value and creating a truly stunning residence.
The location is ideal, just minutes from Dromore town centre, local schools, and shops, while also offering excellent connectivity to the A1 Belfast/Dublin corridor for effortless commuting.
Homes in this area with such views and potential rarely come to market—early viewing is highly recommended to fully appreciate what’s on offer.
- Entrance Hall
- Hardwood glazed double front doors and side panels, coved ceiling, 2 radiators.
- WC 6' 1'' x 3' 5'' (1.85m x 1.04m)
- With low flush WC and wash hand basin.
- Lounge 21' 11'' x 11' 11'' (6.68m x 3.63m) (Max)
- Modern composite fireplace and hearth with feature gas fire inset, TV point, double and single radiators. Patio doors leading to…
- Conservatory 11' 1'' x 7' 11'' (3.38m x 2.41m)
- Patio doors leading to balcony with superb views over sounding countryside, 1 radiator.
- Kitchen 13' 11'' x 9' 11'' (4.24m x 3.02m)
- Full range of high and low level solid wood units incorporating 1 1/2 bowl stainless steel sink unit and mixer tap, window pelmet and glazed display, matching small island unit with storage and wine rack. Built-in appliances including oven and ceramic hob with extractor hood, fridge and dishwasher, space for microwave. Part tiled walls, tiled floor, ceiling spots, double radiator. Archway leading to…
- Dining Room 12' 0'' x 9' 11'' (3.65m x 3.02m)
- Picture window with views over open countryside, open archway to lounge, double radiator.
- Bedroom 1 14' 9'' x 11' 2'' (4.49m x 3.40m) (Max)
- Built-in bedroom furniture comprising robes, drawers and sink unit, separate built-in double robe with overhead storage, 1 radiator.
- Bedroom 2 12' 3'' x 11' 11'' (3.73m x 3.63m) (Max)
- Built-in bedroom furniture comprising drawers, bedside tables and sink unit, built-in double robe with overhead storage, 1 radiator.
- Bedroom 3 11' 11'' x 9' 10'' (3.63m x 2.99m) (Max)
- Built-in robe, 1 radiator.
- Bedroom 4 / Study 7' 0'' x 6' 5'' (2.13m x 1.95m)
- Double radiator.
- Shower Room 11' 1'' x 9' 9'' (3.38m x 2.97m) (Max)
- White suite comprising low flush WC, pedestal wash hand basin with mixer tap and oversized quadrant shower cubicle with thermostatic mixer shower, PVC panelled walls and ceiling, hotpress, double radiator.
- Rear Hall 15' 9'' x 3' 5'' (4.80m x 1.04m)
- Fitted worktop and high level unit, plumbing, access doors to both front of property and garage.
- Garage 18' 11'' x 11' 3'' (5.76m x 3.43m)
- Up and over door, light and power, oil fired condenser boiler.
- Outside
- Beautifully maintained front lawn featuring mature shrubs and trees, complemented by a tarmac driveway that leads to a convenient parking bay at the front of the home. The mature rear garden offers lawn surrounded by a diverse collection of established plants, trees, and shrubs. Enjoy a charming patio area with a small balcony off the conservatory, providing stunning panoramic views of the picturesque surrounding countryside.
Interested in viewing this property?
Fill in your details using our enquiry form and a member of our team will get back to you.
SUCCESS Your message has been sent
We will contact you as soon as we can



