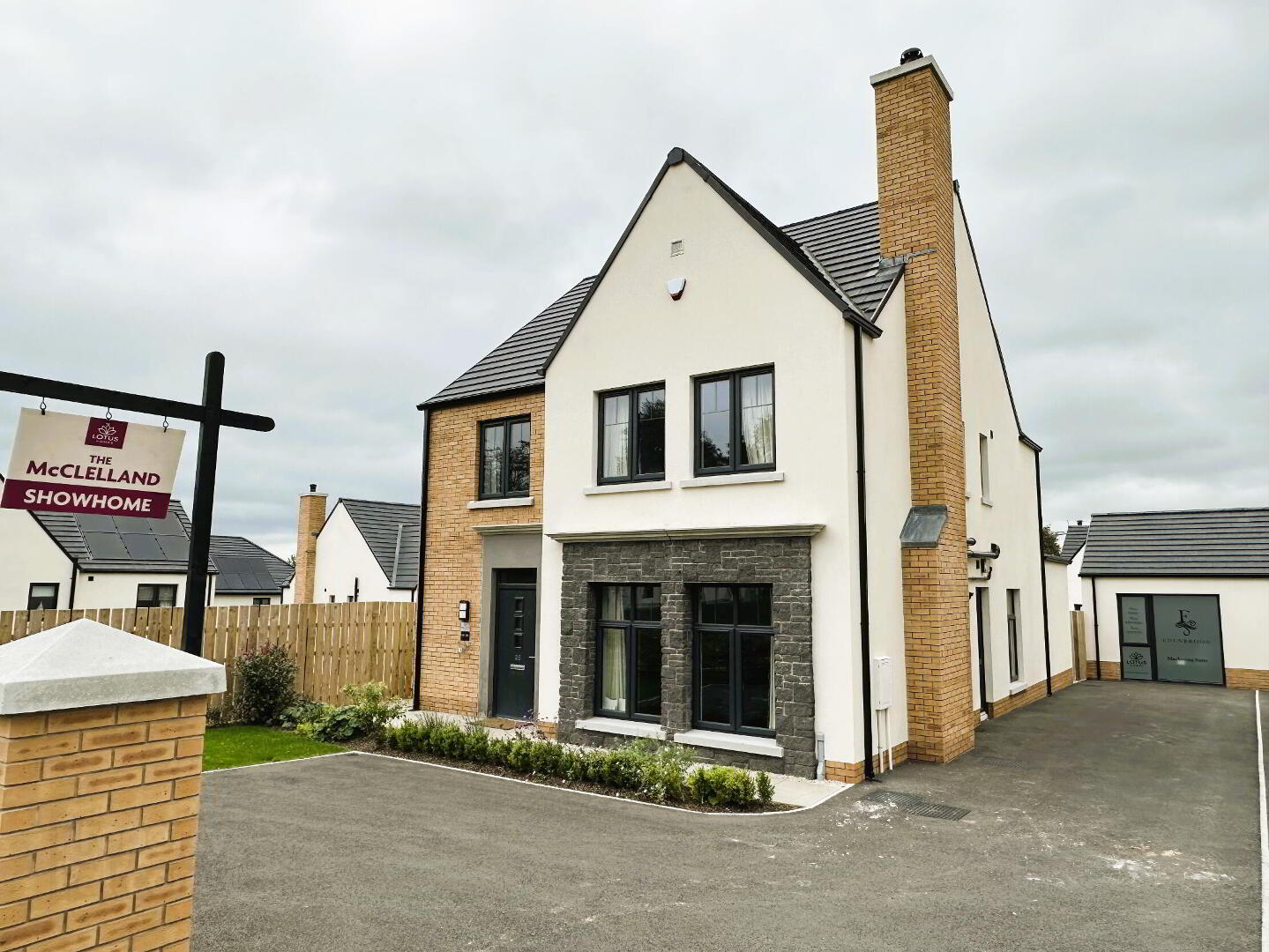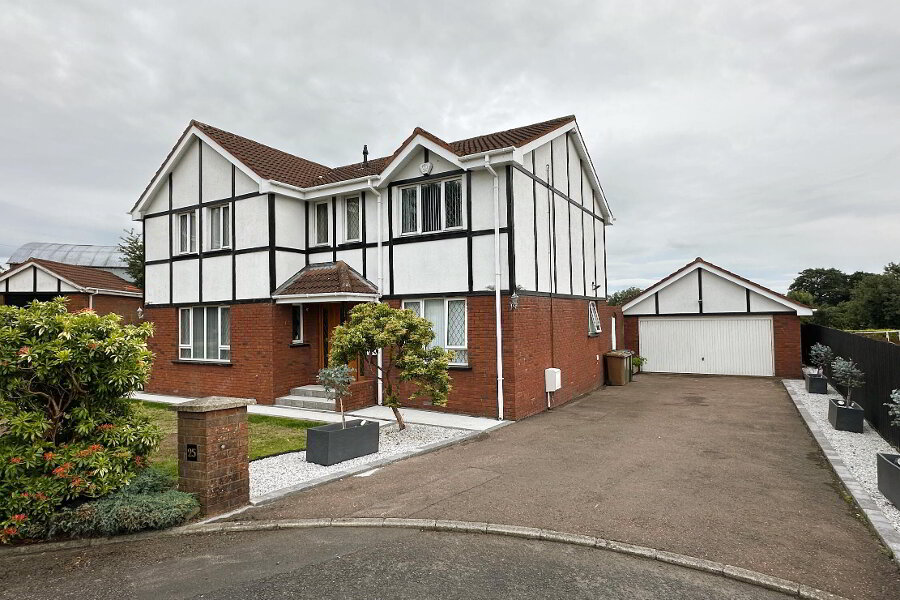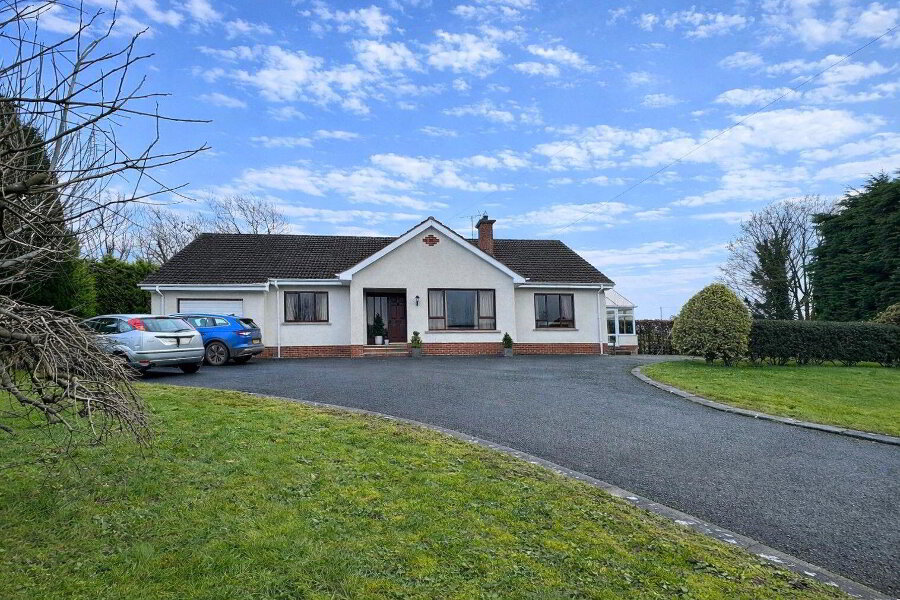
Share with a friend
Key Information
| Address 26 (site 6 Edenbrook), Newry Road, Banbridge Address | |
| Style Detached House Style | |
| Bedrooms 4 Bedrooms | |
| Receptions 2 Reception Rooms | |
| Bathrooms 2 Bathrooms | |
| EPC Rating EPC Rating EPC Rating | |
| Status Sold Status | |
Features
- Mains Gas Central Heating
- PVC Double Glazing
- 2KW Solar PV Panels
- Alarm System
- Full Turn-Key Finish
- Early Viewing Advised
Edenbrook, Banbridge by Lotus Homes
THE MCCLELLAND - 'THE SHOW HOME'
With the continued success and pace of the development, along with the opening of the show apartment, the decision has been taken to move to a new show home in the centre of the scheme. Hence, we are delighted to offer for sale, this beautiful property, that is situated on an individual site, directly off the Newry Road. For an appointment to view or for further information please give us a call on 028 4066 2206.
4 BED DETACHED WITH GARDEN ROOM & GARAGE
THE GARAGE HAS BEEN CONVERTED AND UPGRADED TO PROVIDE A HOME OFFICE WITH FEATURE WINDOW, SEPARATE WC & TEA/COFFEE PREP ROOM WITH KITCHEN SINK
TOTAL SQ.FT: 1693 (EXCLUDING HOME OFFICE/GARAGE)
- Entrance Hall
- Tiled floor.
- W.C. 8' 6'' x 3' 11'' (2.59m x 1.19m)
- With low flush WC, wash hand basin, tiled floor.
- Lounge 14' 1'' x 13' 5'' (4.29m x 4.09m)
- Feature cast iron stove.
- Kitchen/Dining 24' 3'' x 16' 9'' (7.39m x 5.10m)
- Range of fitted modern units with single drainer stainless steel sink unit, built-in oven & hob with extractor hood, built-in fridge/freezer and fully integrated dishwasher, tiled floor, open plan to..
- Garden Room 12' 10'' x 10' 10'' (3.91m x 3.30m)
- Tiled floor, PVC double glazed double doors to the garden.
- Utility room 9' 10'' x 5' 7'' (2.99m x 1.70m)
- Modern fitted units with sink unit, automatic washing machine & tumble dryer. Access door to the driveway at the side.
- 1st Floor
- Spacious landing with feature cable window.
- Master bedroom 12' 10'' x 11' 6'' (3.91m x 3.50m)
- Ensuite 7' 3'' x 4' 7'' (2.21m x 1.40m)
- White suite with low flush WC, vanity unit with wash hand basin and fully tile shower cubicle, recessed ceiling spots, tiled floor.
- Bedroom 2 12' 10'' x 10' 10'' (3.91m x 3.30m)
- Bedroom 3 10' 10'' x 8' 6'' (3.30m x 2.59m)
- Bedroom 4 11' 6'' x 10' 10'' (3.50m x 3.30m)
- Bathroom 9' 2'' x 6' 7'' (2.79m x 2.01m)
- White suite comprising low flush WC, vanity unit with wash hand basin, panel bath with mixer tap and fully tiled shower cubicle, tiled floor, recessed ceiling spots, heated chrome towel rail
- Home Office/Garage 18' 4'' x 9' 6'' (5.6m x 2.9m)(max dimensions)
- Completely fitted out, separate WC & small tea/coffee prep room with sink unit.
- Outside
- Large tarmac driveway with parking to side and front, front lawn, estate railing, full enclosed private rear garden in lawn with paved patio. Outside lighting and water tap.
Interested in viewing this property?
Fill in your details using our enquiry form and a member of our team will get back to you.
SUCCESS Your message has been sent
We will contact you as soon as we can


