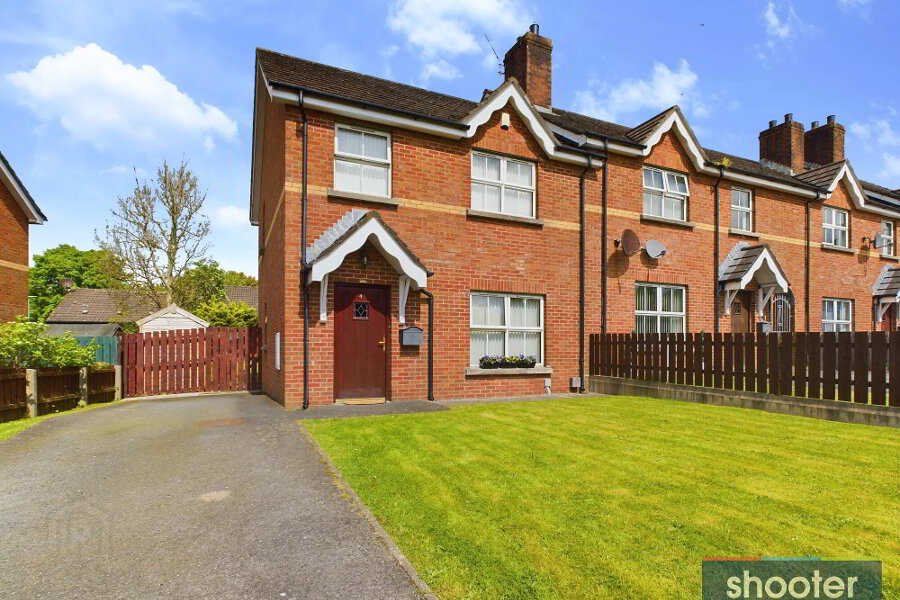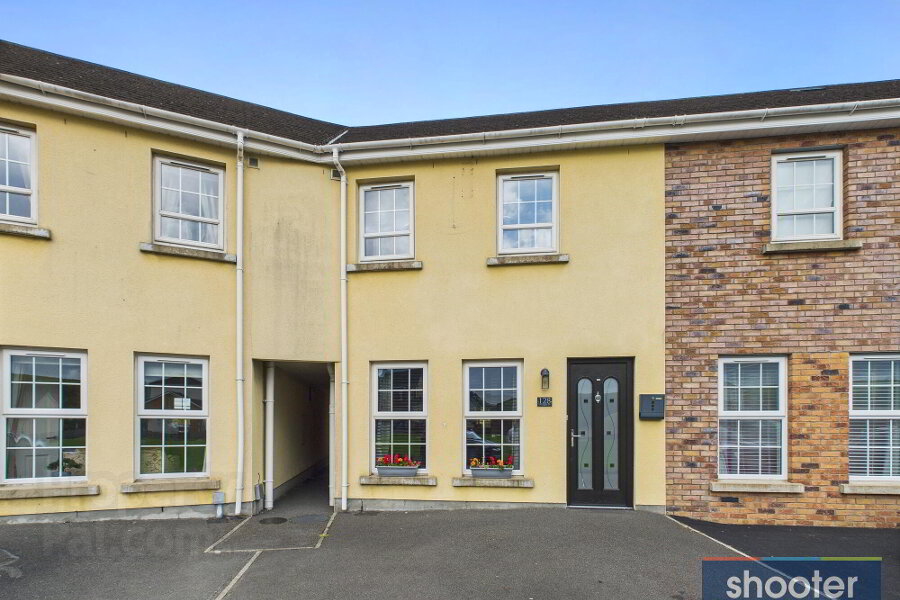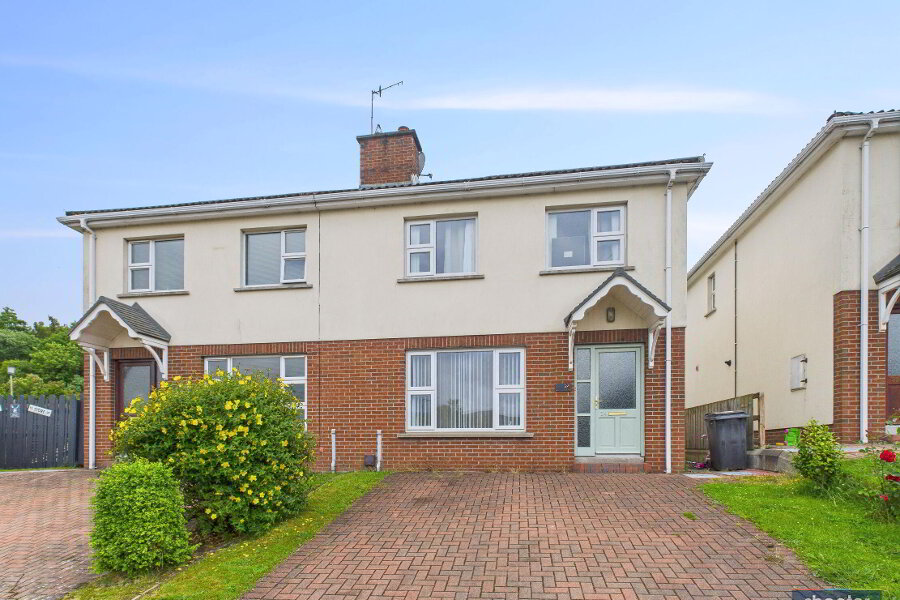
Share with a friend
Key Information
| Address 3 Brookview Close, Bessbrook, Newry Address | |
| Price £180,000 Price | |
| Style Semi-detached House Style | |
| Bedrooms 3 Bedrooms | |
| Receptions 1 Reception Room | |
| Bathrooms 1 Bathroom | |
| Heating Oil Heating | |
| EPC Rating EPC Rating EPC Rating | |
| Status For sale Status | |
Features
- DISCLAIMER: All Services / Appliances Have Not And Will Not Be Tested
- Benefits From A Chain Free / No Onwards Chain Transaction
- Oil Fired Central Heating
- PVC Double Glazed Windows
- Large Enclosed Rear Garden
- Spacious Accommodation
- Popular Residential Location
- Within Walking Distance Of Bessbrook Village Centre
- Short Drive To Camlough Village, Newry City & A1 Motorway
- Plus Many Other Features
- Freehold
3 Brookview Close, Bessbrook
This deceptively spacious 3 bed semi-detached property with private parking and large rear garden enjoys the benefit of being within walking distance of the centre of Bessbrook village and all local amenities. Interested buyers should note that the dwelling benefits from a chain free / no onwards chain transaction. The property would be ideally suited to first time buyers or for family living and comes with a high recommendation of early internal inspection. Contact agent for further details. Shooter Estate Agents are now in receipt of an offer for the sum of £192,000 for 3, Brookview Close,Bessbrook,Newry,County Down,BT35 7FB Anyone wishing to place an offer on the property should contact Shooter Estate Agents. 82, Hill Street, NEWRY, County Down,BT34 1BE before exchange of contracts.
- Entrance Hall
- Hardwood door. Storage cupboard off. Telephone point.
- Living Room 12' 5'' x 15' 3'' (3.78m x 4.65m)
- Bay window. Open fireplace with brick surround and slate hearth. Telephone point and laminate floor. Double French doors leading to kitchen / dining.
- Utility room 5' 10'' x 3' 9'' (1.78m x 1.15m)
- Worktop and space for washing machine. Hardwood door to side.
- W.C. 3' 1'' x 4' 11'' (0.93m x 1.50m)
- Hotpress off. Carpet.
- Bedroom 1 11' 3'' x 12' 2'' (3.42m x 3.71m)
- Built-in wardrobe. Television and telephone points. Laminate floor.
- Bedroom 2 11' 6'' x 12' 2'' (3.51m x 3.71m)
- Walk-in wardrobe, telephone point and laminate floor.
- Bedroom 3 7' 4'' x 8' 7'' (2.23m x 2.62m)
- Built-in cupboard. Laminate floor.
- Bathroom
- Toilet, pedestal wash hand basin, white panelled bath, enclosed shower enclosure with electric shower unit. Extractor fan. Ceramic tiled floor and fully tiled walls.
- External
- Tarmacadam driveway with parking to side. Neat grass lawn to front and side with mature trees and shrub beds. Fully enclosed rear garden with gated entrance to side. Wooden fence boundary with laurel hedge. Paved patio area with garden shed and outside bar. Large grass lawn with hidden area for oil tank. Washing line, outside light and watertap.
Interested in viewing this property?
Fill in your details using our enquiry form and a member of our team will get back to you.
SUCCESS Your message has been sent
We will contact you as soon as we can



