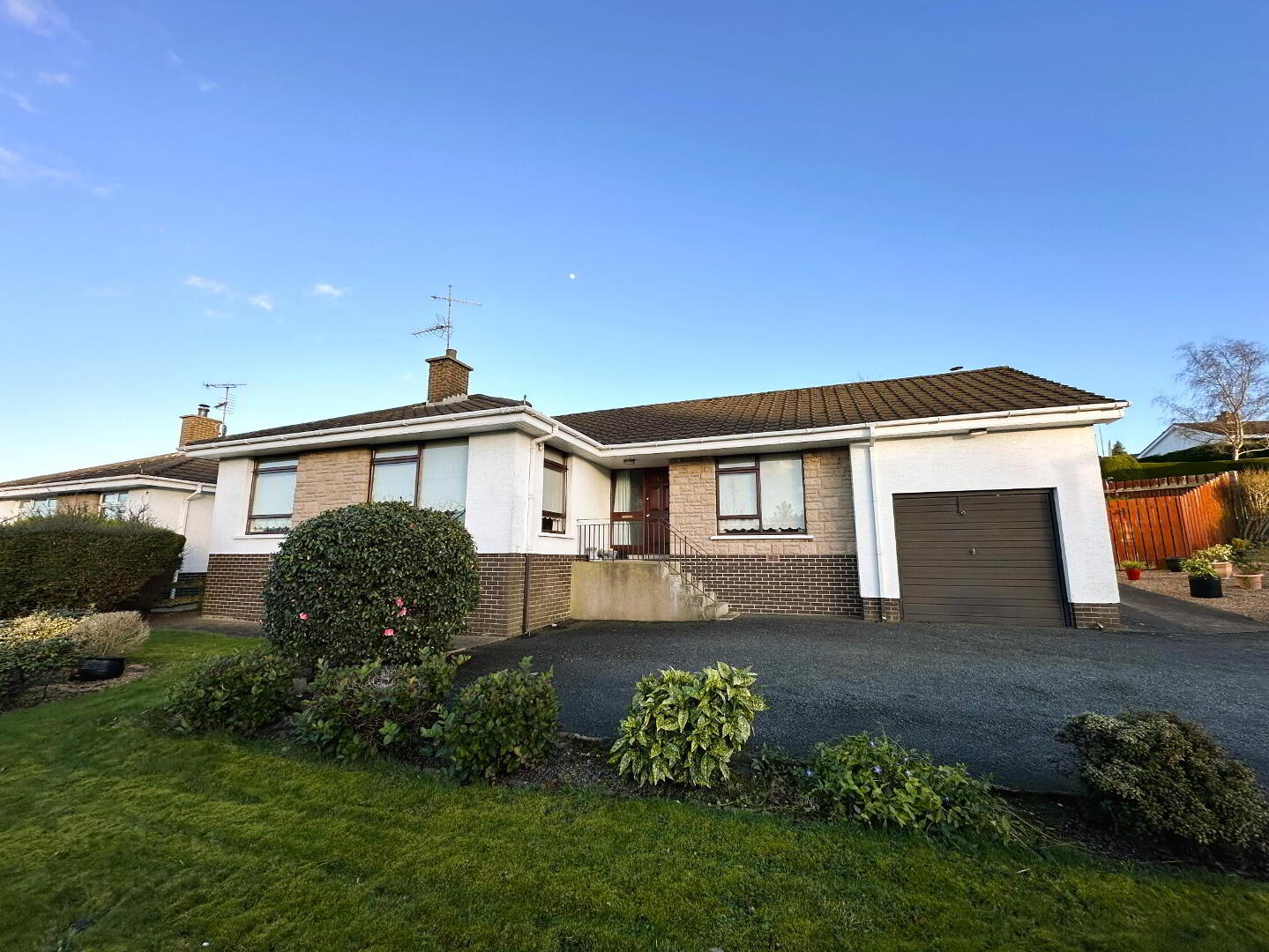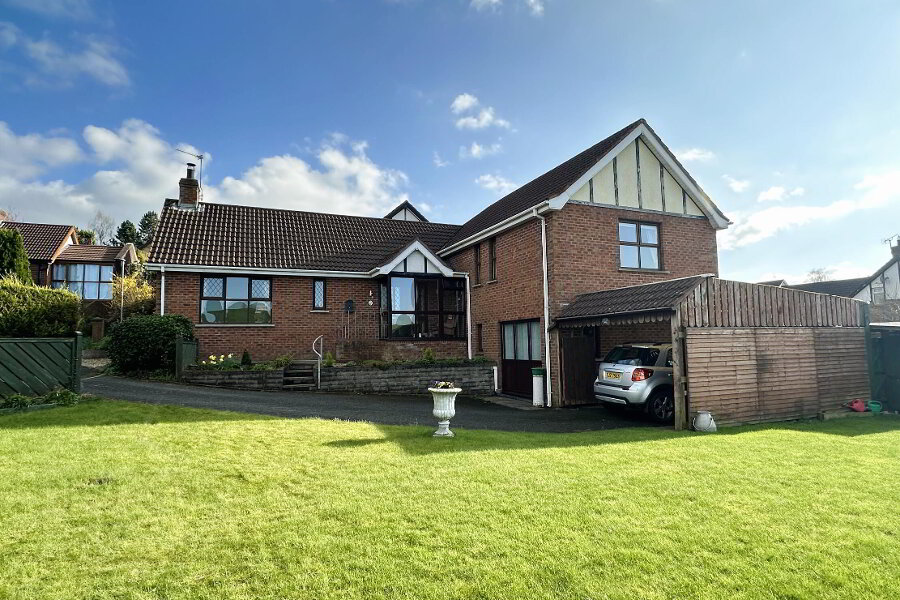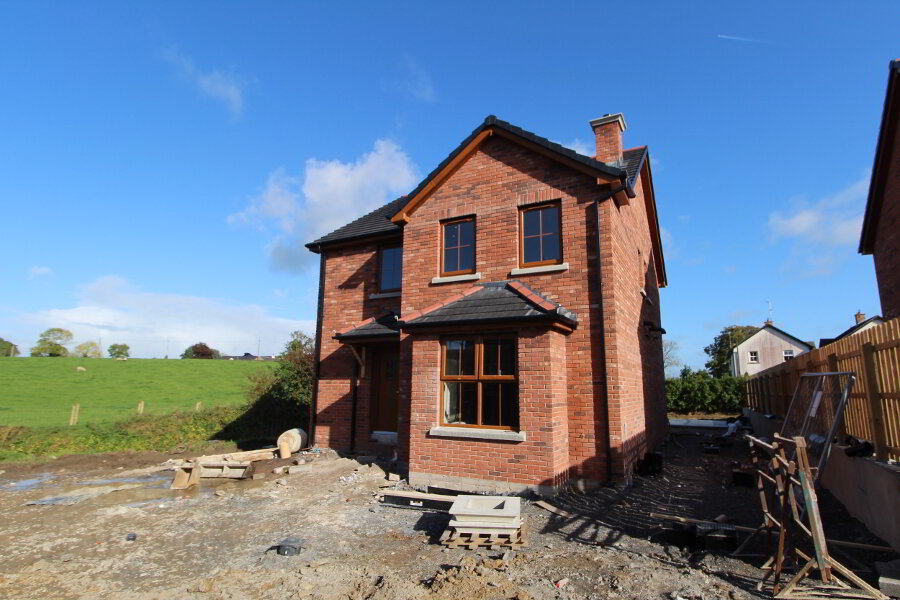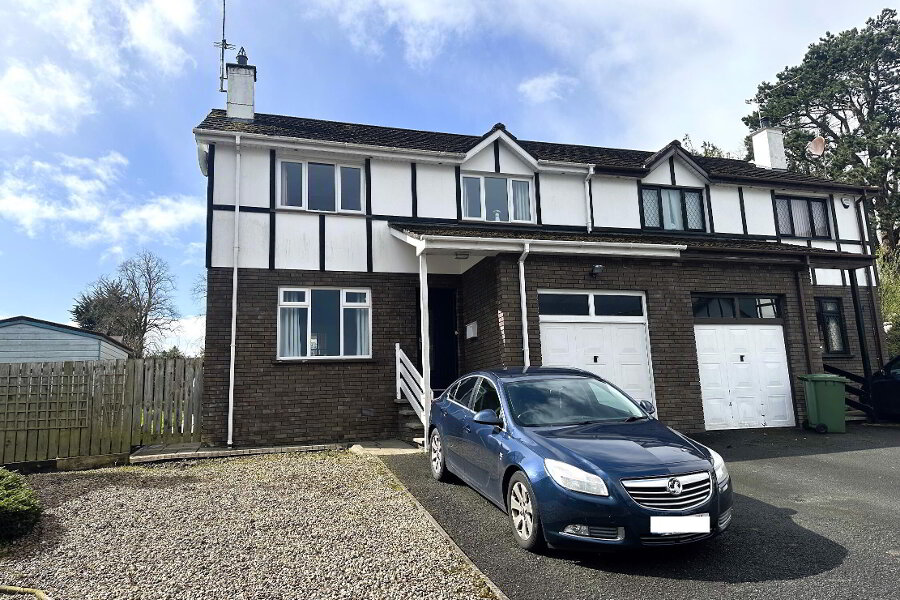
Share with a friend
Key Information
| Address 3 Glenbrae, Dromore Address |
| Price Last listed at £225,000 Price |
| Style Detached Bungalow Style |
| Bedrooms 4 Bedrooms |
| Receptions 2 Reception Rooms |
| Bathrooms 1 Bathroom |
| EPC Rating EPC Rating EPC Rating |
| Status Sale Agreed Status |
Features
- Oil Fired Central Heating (Condenser Boiler)
- PVC Fascia & Soffits
- 4 Bedrooms / 2 Reception
- Mature, Private Site
- Spacious, Well Proportioned Accommodation
- Convenient, Popular Location
- Viewing Highly Recommended
4 Bed Bungalow On Mature Site In Great Location
This attractive detached 4 bedroom bungalow sits on a pleasant, mature site at the entrance of the development, just off the Banbridge Road. The town centre, local schools are within walking distance and the A1 just a minutes drive to making for easy commuting along the Belfast/Dublin corridor. The property offers spacious accommodation and has been well maintained throughout. With potential to improve with cosmetic upgrades, fully reflected in the asking price, this is an opportunity to purchase a superb property in a great location and personalise to you own specification. An early appointment to view is highly recommended.
- Entrance Hall
- Hardwood front door with glazed side light, telephone point, recessed ceiling spots, double cloakscupboard, double radiator.
- Lounge 18' 2'' x 12' 2'' (5.53m x 3.71m)
- Tiled fireplace with marble hearth and wooden mantel, TV aerial lead, 2 wall light points, double radiator.
- Dining Room 11' 1'' x 10' 0'' (3.38m x 3.05m)
- Double radiator.
- Kitchen / Dining 13' 9'' x 10' 11'' (4.19m x 3.32m)
- Range of high and low level fitted units with single drainer stainless steel sink unit and mixer tap, breakfast table with bench seating, built-in eye level double oven and ceramic hob with copper hood and extractor, part tiled walls, double radiator.
- Utility Room 9' 8'' x 6' 9'' (2.94m x 2.06m)
- Fitted high level units and worktop, plumbed for automatic washing machine, glazed door to rear, 1 radiator.
- Bedroom 1 16' 1'' x 10' 1'' (4.90m x 3.07m)
- Double radiator.
- Ensuite WC 6' 9'' x 2' 10'' (2.06m x 0.86m)
- With low flush WC and pedestal wash hand basin.
- Bedroom 2 11' 9'' x 10' 3'' (3.58m x 3.12m)
- Double radiator.
- Bedroom 3 10' 3'' x 8' 10'' (3.12m x 2.69m)
- 1 radiator.
- Bedroom 4 10' 4'' x 8' 5'' (3.15m x 2.56m)
- 1 radiator.
- Shower Room 8' 3'' x 7' 6'' (2.51m x 2.28m)
- Wet room with low flush WC, vanity unit with wash hand basin and mixer tap and disability access shower area with Mira Vigour power shower. Fully tiled walls, heated chrome towel rail.
- Garage 17' 11'' x 9' 9'' (5.46m x 2.97m)
- Up and over door, condenser oil fired boiler, light and power.
- Outside
- Mature site with numerous shrubs, trees and hedging, tarmac driveway, lawn to front. Fully enclosed private rear garden with lawn, outside sensor lighting.
Interested in viewing this property?
Fill in your details using our enquiry form and a member of our team will get back to you.
SUCCESS Your message has been sent
We will contact you as soon as we can



