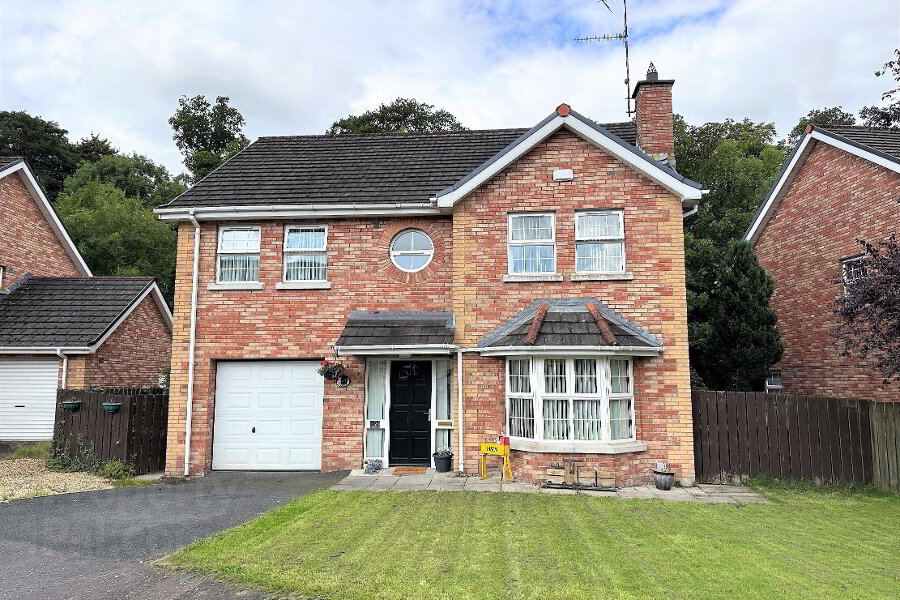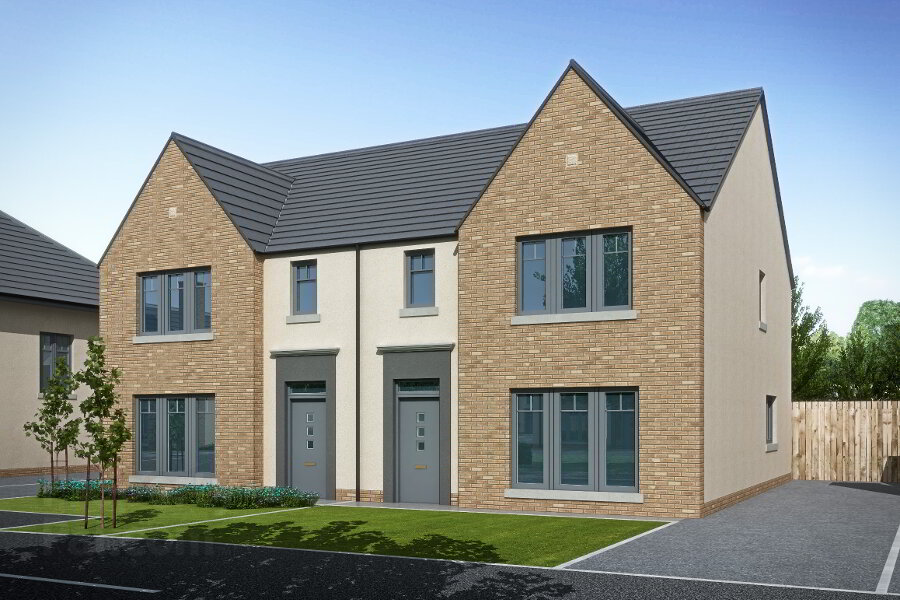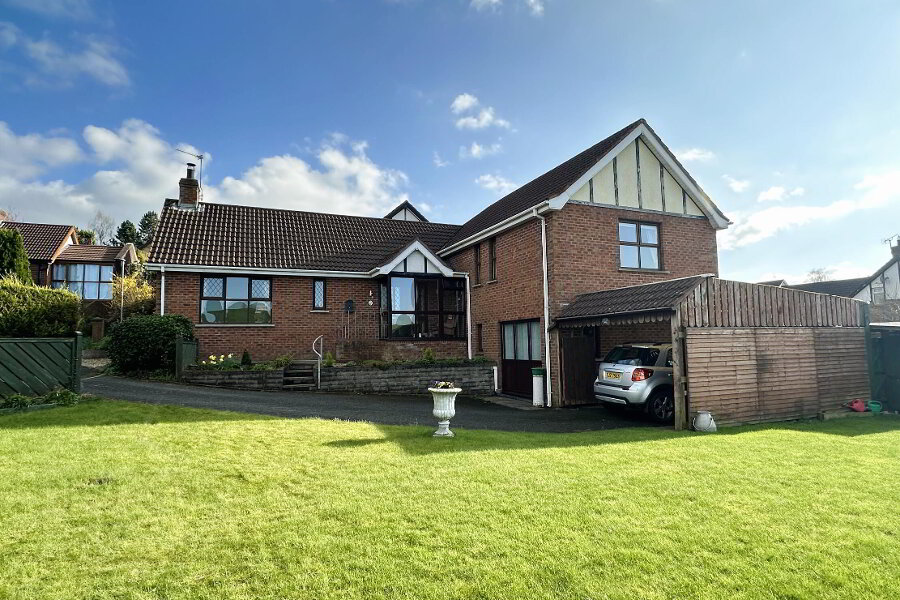
Share with a friend
Key Information
| Address 3 Listullyard Road, Banbridge Address | |
| Price Last listed at £250,000 Price | |
| Style Semi-detached Bungalow Style | |
| Bedrooms 4 Bedrooms | |
| Receptions 1 Reception Room | |
| Bathrooms 2 Bathrooms | |
| Heating Oil Heating | |
| EPC Rating EPC Rating EPC Rating | |
| Status Sale Agreed Status | |
Features
- Three / Four Bedroom Bungalow with Adjoining Garage
- Detached One Bedroom Flat* with Kitchen, Dining & Shower Room (*Subject to statutory approvals)
- Building Control Approval Passed for Conversion of Garage to New Master Bedroom and En-Suite Ref: FP/2020/2461
- Detached Workshop/Store
- Immaculately Maintained
- Sought After Location only 3 Minutes' Drive from Banbridge
- PVC Double Glazing
- Oil Fired Central Heating
Four Bedroom Bungalow plus Detached Flat and Modern Workshop/Store
Set in a sought after rural location, only minutes from Banbridge, three Listullyard Road offers a plethora of both living accommodation and ancillary space. The dwelling provides four bedrooms and one reception room or 3 bedrooms and two receptions, all neatly maintained and well configured. Externally there is a large adjoining garage (with approvals for a master bedroom conversion), modern detached steel framed workshop and, quite uniquely, a detached flat complete with kitchen, lounge and shower room. This could be suitable for a broad range of uses including home office, teenager accommodation, granny flat etc. (subject to approvals). A must view for those seeking versatile accommodation in close proximity to Banbridge.
- Entrance Porch
- Tiled floor, 1 radiator.
- Entrance Hall
- Laminate wooden floor, hotpress, 1 radiator.
- Lounge 12' 2'' x 12' 11'' (3.7m x 3.94m)
- Hardwood fireplace with marble inset and tiled hearth, laminate wooden floor, 1 radiator.
- Kitchen / Living 20' 1'' x 16' 3'' (6.13m x 4.95m)
- Range of high and low level shaker style units incorporating electric oven and hob and extractor hood, integrated fridge and freezer, kitchen island with 1 1/2 bowl stainless steel sink unit with mixer tap. Tiled floor to kitchen area, laminate wooden floor to living area, PVC double glazed French doors leading to patio area, 1 radiator.
- Cloakroom 6' 11'' x 2' 11'' (2.11m x 0.9m)
- Shower Room 9' 6'' x 4' 5'' (2.9m x 1.35m)
- Tiled corner shower cubicle featuring electric shower unit, low flush WC and wash hand basin on vanity unit. Tiled floor, part tiled walls, 1 radiator.
- Dining Room / Bedroom 4 10' 0'' x 7' 9'' (3.04m x 2.36m)
- Laminate wooden floor, 1 radiator.
- Bedroom 1 13' 1'' x 13' 0'' (4m x 3.96m)
- Laminate wooden floor, 1 radiator.
- Bedroom 2 13' 3'' x 8' 4'' (4.05m x 2.54m)
- Built-in wardrobe, laminate wooden floor, 1 radiator.
- Bedroom 3 15' 5'' x 8' 4'' (4.69m x 2.55m)
- Laminate wooden floor, 1 radiator.
- Bathroom 10' 0'' x 5' 7'' (3.05m x 1.69m)
- White suite comprising low flush WC, wash hand basin on vanity unit, tiled corner shower cubicle with electric mixer tap, tiled floor, part tiled walls, 1 radiator.
- Detached Store / Studio Flat
- * Please note we understand no statutory approvals are in place for conversion to residential accommodation
- Kitchen / Dining 14' 2'' x 9' 10'' (4.33m x 3m)
- Range of high and low level units incorporating single bowl stainless steel sink unit with mixer tap, integrated gas hob, oven and extractor hood, integrated fridge/freezer, 1 radiator.
- Shower Room 7' 5'' x 5' 5'' (2.25m x 1.66m)
- White suite comprising low flush WC and pedestal wash hand basin, tiled walk in shower area, tiled floor, chrome towel rail.
- Living Room 10' 4'' x 8' 4'' (3.15m x 2.54m)
- Carpet floor, 1 radiator.
- Bedroom 10' 11'' x 12' 10'' (3.33m x 3.9m)
- Laminate wooden floor, fitted wardrobe and shelving, 1 radiator. Open plan leading to additional storage area.
- 1st Floor 9' 6'' x 6' 9'' (2.9m x 2.07m)
- Floored storage area.
- Detached Wash House 7' 11'' x 9' 7'' (2.42m x 2.91m)
- High and low level units incorporating single bowl stainless steel sink unit with mixer tap, plumbed for automatic washing machine and tumble dryer, tiled floor.
- Outside
- Paved rear patio area, raised decking area, open sided store, tarmac driveway to front with concrete parking area, lawned garden to front, with decorative pebbled area.
- Adjoining Garage 18' 4'' x 18' 4'' (5.59m x 5.59m)
- Electric roller shutter door, power and light.
- Detached Steel Garage 18' 9'' x 16' 5'' (5.72m x 5.0m)
- Electric roller shutter door and pedestrian side door, concrete floor, power and light. Pedestrian door leading to…
- Lean To Store 9' 11'' x 16' 2'' (3.03m x 4.92m)
- Concrete floor, double doors to front.
Interested in viewing this property?
Fill in your details using our enquiry form and a member of our team will get back to you.
SUCCESS Your message has been sent
We will contact you as soon as we can



