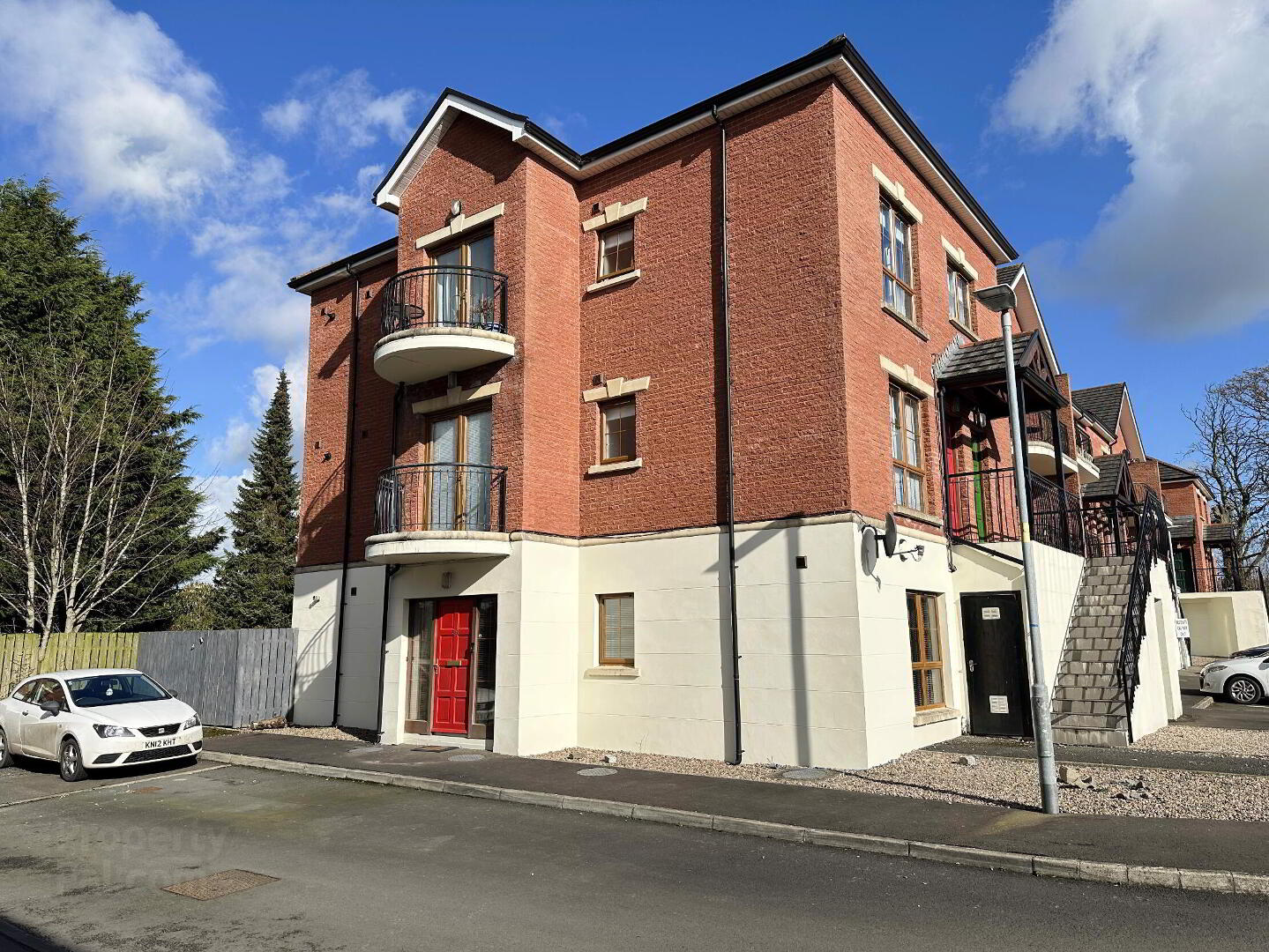Ground Floor Apartment With Private Garden
A unique opportunity to purchase a spacious ground floor apartment with own door access and a private garden to the rear. Well presented and finished throughout, the apartment is a short walk of many local amenities, the town centre and transport links. This attractive property will suit a wide range of prospective purchasers and an appointment to view for full appreciation is highly recommended.
- Entrance Hall
- Hardwood panelled front door with double glazed side screens to spacious hall with laminate wooden floor, telephone point, 1 radiator.
- Cloakscupboard 7' 0'' x 3' 2'' (2.13m x 0.96m)
- Walk-in cloaks with light.
- Lounge / Kitchen / Dining 22' 7'' x 17' 1'' (6.88m x 5.20m) (Max)
- Laminate wooden floor to lounge area, TV point, recessed ceiling spots, 2 radiators. Full range of high and low level fitted modern kitchen units with single drainer stainless steel sink unit and mixer tap, built-in oven and hob with extractor hood, built-in fridge/freezer, fully integrated dishwasher and plumbing for automatic washing machine. Part tiled walls and tiled floor to kitchen, PVC double glazed double doors to private garden area. 2 radiators.
- Bedroom 1 18' 10'' x 13' 1'' (5.74m x 3.98m)
- Feature timber wall panelling, 1 radiator.
- Ensuite 7' 4'' x 3' 1'' (2.23m x 0.94m)
- Luxury white suite comprising low flush WC, wall hung vanity unit with wash hand basin and mixer tap and shower enclosure with shower boards and Triton electric shower fitting, tiled walls and floor, 1 radiator.
- Bedroom 2 8' 11'' x 7' 9'' (2.72m x 2.36m) (Max)
- 1 radiator.
- Bathroom 8' 11'' x 7' 1'' (2.72m x 2.16m)
- White suite comprising low flush WC, pedestal wash hand basin with mixer tap and panel bath with mixer tap shower attachment. Part wall tiling, tiled floor, 1 radiator.
- Garden
- Fully enclosed private rear garden area laid out in feature brick paving with pebbled borders and screened bin area. Outside lighting and water tap.
