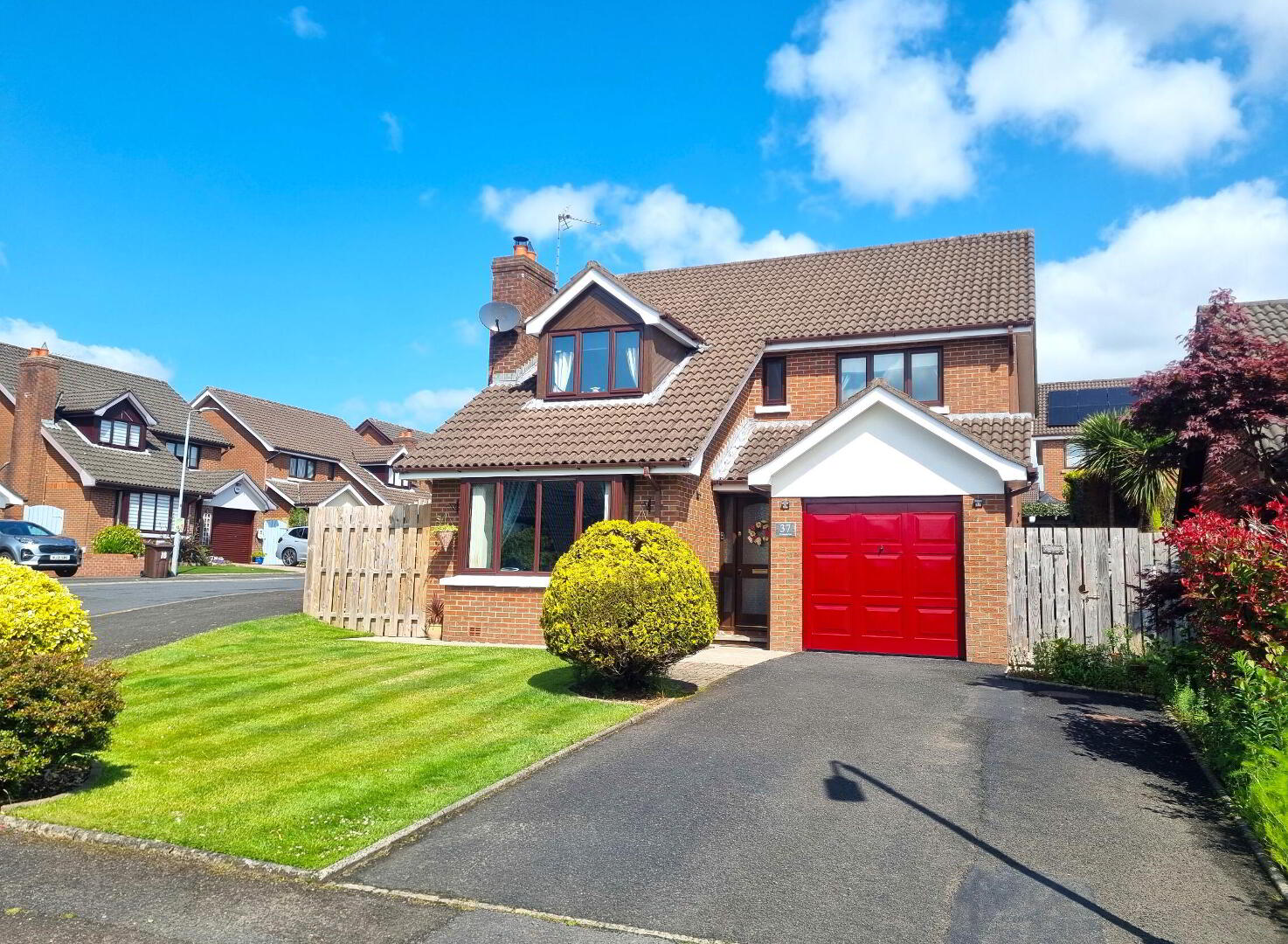37 Kirkwoods Park, Kirkwoods Road, Lisburn
An outstanding detached family home set in this highly desirable and sought-after location set just off the Kirkwoods Road. The property offers bright spacious accommodation that has recently had some refurbishment to a high standard, Kirkwoods Park offers convenience to many local primary and secondary schools, a wide range of shopping and within close proximity to Lisburn City Centre, as well as easy access to Belfast, Lisburn Train Station along with many other local amenities. We highly recommend an early viewing to appreciate what this property has to offer.
- Entrance Porch
- Double glazed hardwood front door and side panel, ceramic tiled floor.
- Entrance Hall
- Spacious hallway, dado rail, double panel radiator.
- Cloaks WC
- Luxury white white comprising low flush WC, pedestal wash hand basin, wood panelling, ceramic tiled floor understairs storage.
- Lounge 11' 7'' x 19' 10'' (3.53m x 6.04m)
- Feature fireplace with Hamlet multi-fuel stove with granite inset, recessed lighting, single panel radiator, double panel radiator.
- Family Room 11' 11'' x 11' 3'' (3.63m x 3.43m)
- Single panel radiator.
- Kitchen 13' 6'' x 14' 7'' (4.11m x 4.44m) (At Widest Point)
- Superb fitted kitchen with an extensive range of high and low level units and complementary worksufaces, enamel 1 1/2 bowl sink unit with mixer tap, built-in double oven with 4 ring hob and stainless steel extractor fan, plumbed for automatic washing machine, fridge/freezer space, pot drawers, worktop lighting. Part tiled walls, ceramic tiled floor, uPVC rear door, double panel radiator.
- 1st Floor Landing
- Hotpress / storage cupboard, access to partly floored roofspace via dropdown ladder.
- Bedroom 4 11' 3'' x 8' 6'' (3.43m x 2.59m)
- Single panel radiator.
- Bedroom 3 13' 10'' x 11' 7'' (4.21m x 3.53m)
- Built-in mirrored sliderobes, eaves storage, single panel radiator.
- Bedroom 1 13' 2'' x 10' 2'' (4.01m x 3.10m)
- Built-in mirror sliderobes, radiator.
- Ensuite
- Luxury white suite comprising low flush WC, pedestal wash hand basin and shower cubicle with mixer shower and rainfall shower head. Fully tiled walls, ceramic tiled floor, extractor fan, anthracite grey radiator.
- Bedroom 2 11' 4'' x 10' 2'' (3.45m x 3.10m)
- Built-in mirror sliderobes, single panel radiator.
- Bathroom
- Luxury white suite comprising low flush WC, pedestal wash hand basin, free standing bath with centre tap and shower attachment and quadrant shower cubicle with mixer shower and rainfall shower head. Part tiled walls, ceramic tiled floor, extractor fan, anthracite grey radiator.
- Garage 8' 10'' x 18' 10'' (2.69m x 5.74m)
- Up and over door, light and power points, door leading to the side.
- Outside
- Well maintained gardens surrounding the property, laid in lawns with mature shrubs to the front and tarmac driveway. Fully enclosed side and rear gardens laid in lawns with mature trees and shrubs, patio area with covered pergola, outside lighting and tap, timber fencing surrounding the property.
