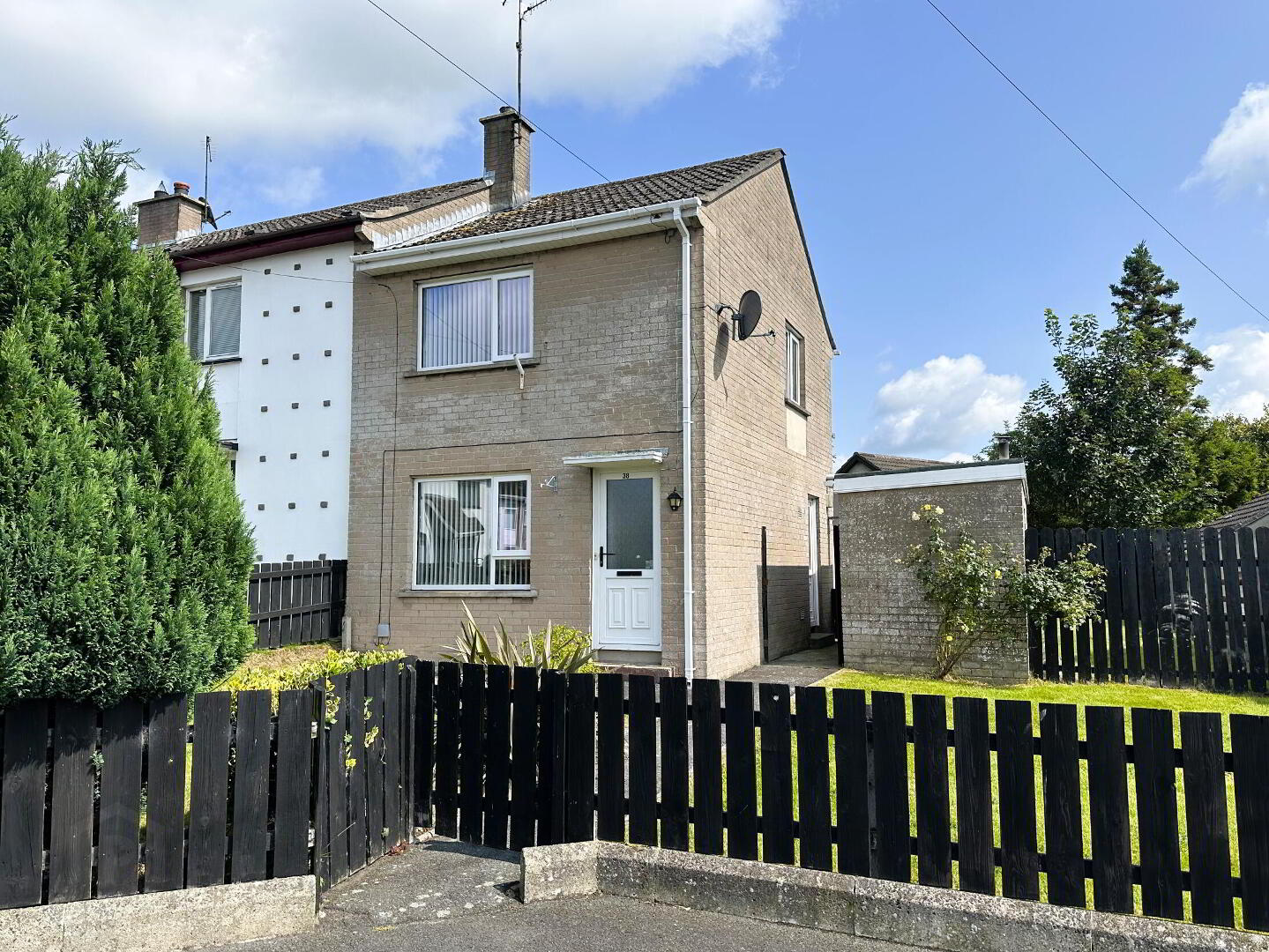
Share with a friend
Key Information
| Address 38 Moody Park, Scarva Address | |
| Price Last listed at £79,950 Price | |
| Style Terrace House Style | |
| Bedrooms 2 Bedrooms | |
| Receptions 1 Reception Room | |
| Bathrooms 1 Bathroom | |
| Heating Oil Heating | |
| EPC Rating EPC Rating EPC Rating | |
| Status Sale Agreed Status | |
Features
- Oil Fired Central Heating
- PVC Double Glazing
- Oak Internal Doors
- End Of Terrace
- Large Garden
- Popular Location
- Viewing Recommended
2-Bedroom End-Terrace with Large Garden in Award-Winning Village of Scarva
Located in the of the picturesque and award-winning village of Scarva, this 2-bedroom end-terrace property presents an excellent opportunity for first-time buyers or investors. Set within a popular and well-established residential area, this home offers both comfort and potential. Internally, the property would benefit from some cosmetic modernisation, providing a blank canvas for the new owner to add their personal touch and enhance value. The accommodation includes two well-proportioned bedrooms, a bright living space, and a functional kitchen and bathroom layout.
Externally, the standout feature is a generously sized garden—perfect for outdoor living, entertaining, or future expansion (subject to permissions).
Conveniently situated within walking distance to local amenities including a popular restaurant, bar, and coffee house, and just a short stroll from the scenic Newry Canal Towpath—ideal for walking, cycling, or relaxing in nature. Centrally located for easy access to Portadown, Banbridge, and Loughbrickland, making commuting a breeze.
Early viewing is highly recommended.
Delightful 2 bedroom/ 1 reception property situated in the heart of Scarva. Convenient to local commuting routes via train and car and ease of access to pleasant canal walks via the tow path. Early viewing essential to avoid later disappointment.
- Entrance Hall
- PVC double glazed front door, laminate wooden floor, 1 radiator.
- Lounge 11' 11'' x 10' 10'' (3.63m x 3.30m)
- Tiled fireplace and hearth with wooden mantel, laminate wooden floor, 1 radiator.
- Kitchen / Dining 14' 4'' x 8' 8'' (4.37m x 2.64m)
- Range of high and low level fitted units with single drainer stainless steel sink unit and mixer tap, cooker space, fridge space, plumbed for automatic washing machine, part tiled walls, PVC double glazed back door, 1 radiator.
- 1st Floor
- Landing, hotpress.
- Bedroom 1 12' 1'' x 9' 6'' (3.68m x 2.89m) (Max)
- Built-in robe and storage cupboard, 1 radiator.
- Bedroom 2 8' 10'' x 7' 8'' (2.69m x 2.34m)
- Built-in robe.
- Bathroom 6' 4'' x 4' 11'' (1.93m x 1.50m)
- White suite comprising low flush WC, pedestal wash hand basin and panel bath with electric shower over and shower screen, fully tiled walls and floor, 1 radiator.
- Outside
- Enclosed large garden with lawns to front and rear, outside store and boiler house, outside water tap.
Interested in viewing this property?
Fill in your details using our enquiry form and a member of our team will get back to you.
SUCCESS Your message has been sent
We will contact you as soon as we can
