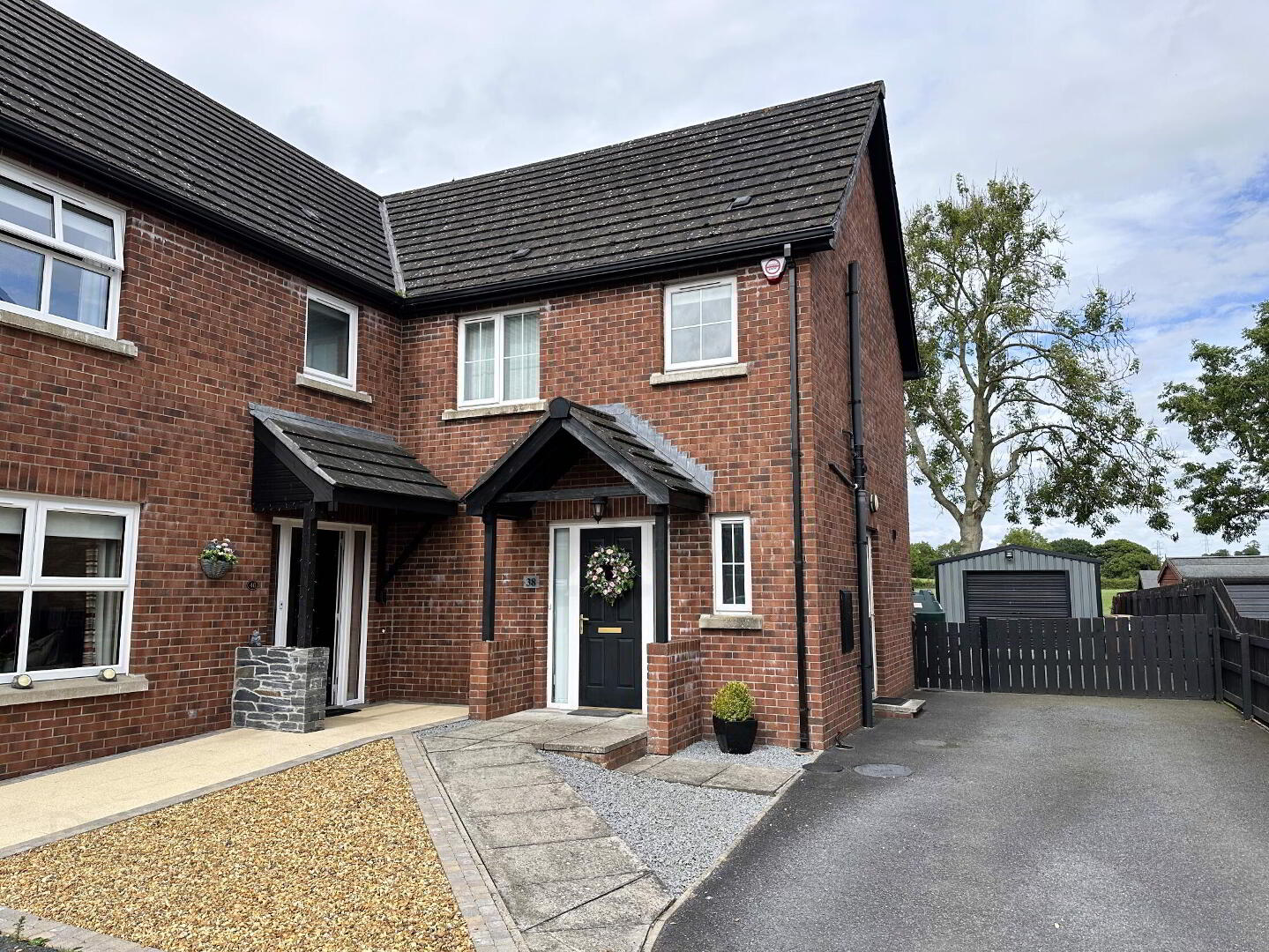Modern 2 Bedroom Semi-Detached Home With Garage & Large Garden
This attractive home offers well presented, excellent accommodation with lounge, WC and kitchen/diner downstairs and 2 excellent bedrooms, one with ensuite, and a separate bathroom to the first floor. The property enjoys a small cu-de-sac position and benefits from a garage and a large, pleasant garden with views to open countryside beyond. A short distance from local amenities and conveniently located to Banbridge, this property will suit and please a wide variety of prospective purchasers and we highly recommend early viewing.
- Entrance Hall
- Panelled front door with double glazed side screens, tiled floor, telephone point, 1 radiator.
- WC 6' 11'' x 3' 4'' (2.11m x 1.02m)
- With low flush WC and pedestal wash hand basin, tiled floor, heated chrome towel rail.
- Lounge 15' 10'' x 13' 11'' (4.82m x 4.24m) (Max)
- Attractive cast iron fireplace with tiled hearth and wooden surround, laminate wooden floor, TV point, understairs storage cupboard, recessed ceiling spots, PVC double glazed doors to garden, double radiator.
- Kitchen / Dining 11' 1'' x 10' 0'' (3.38m x 3.05m)
- Full range of high and low level fitted modern units with built-in oven and ceramic hob with stainless steel extractor hood, fridge/freezer space and plumbed for automatic washing machine. Tiled floor, recessed ceiling spots, double glazed door to side, 1 radiator.
- 1st Floor
- Landing, hotpress.
- Bedroom 1 14' 0'' x 11' 0'' (4.26m x 3.35m) (Max)
- Laminate wooden floor, 1 radiator.
- Ensuite 7' 1'' x 5' 2'' (2.16m x 1.57m)
- White suite comprising low flush WC, pedestal wash hand basin with mixer tap and fully tiled corner shower cubicle with thermostatic mixer shower, 1 radiator.
- Bedroom 2 11' 1'' x 10' 1'' (3.38m x 3.07m)
- Laminate wooden floor, 1 radiator.
- Bathroom 7' 1'' x 6' 2'' (2.16m x 1.88m)
- White suite comprising low flush WC, pedestal wash hand basin with mixer tap and panel bath with mixer tap shower attachment and shower screen, part tiled walls, recessed ceiling spots, 1 radiator.
- Garage 19' 5'' x 15' 0'' (5.91m x 4.57m)
- Corrugated construction with roller door, light and power, water supply and PVC double glazed door to side.
- Outside
- Pebbled front garden with tarmac driveway and gates leading to parking / garage at rear. Enclosed large rear garden in lawn with paved patio area enjoying open aspect over surrounding countryside, outside lighting, 2 outside water taps.
