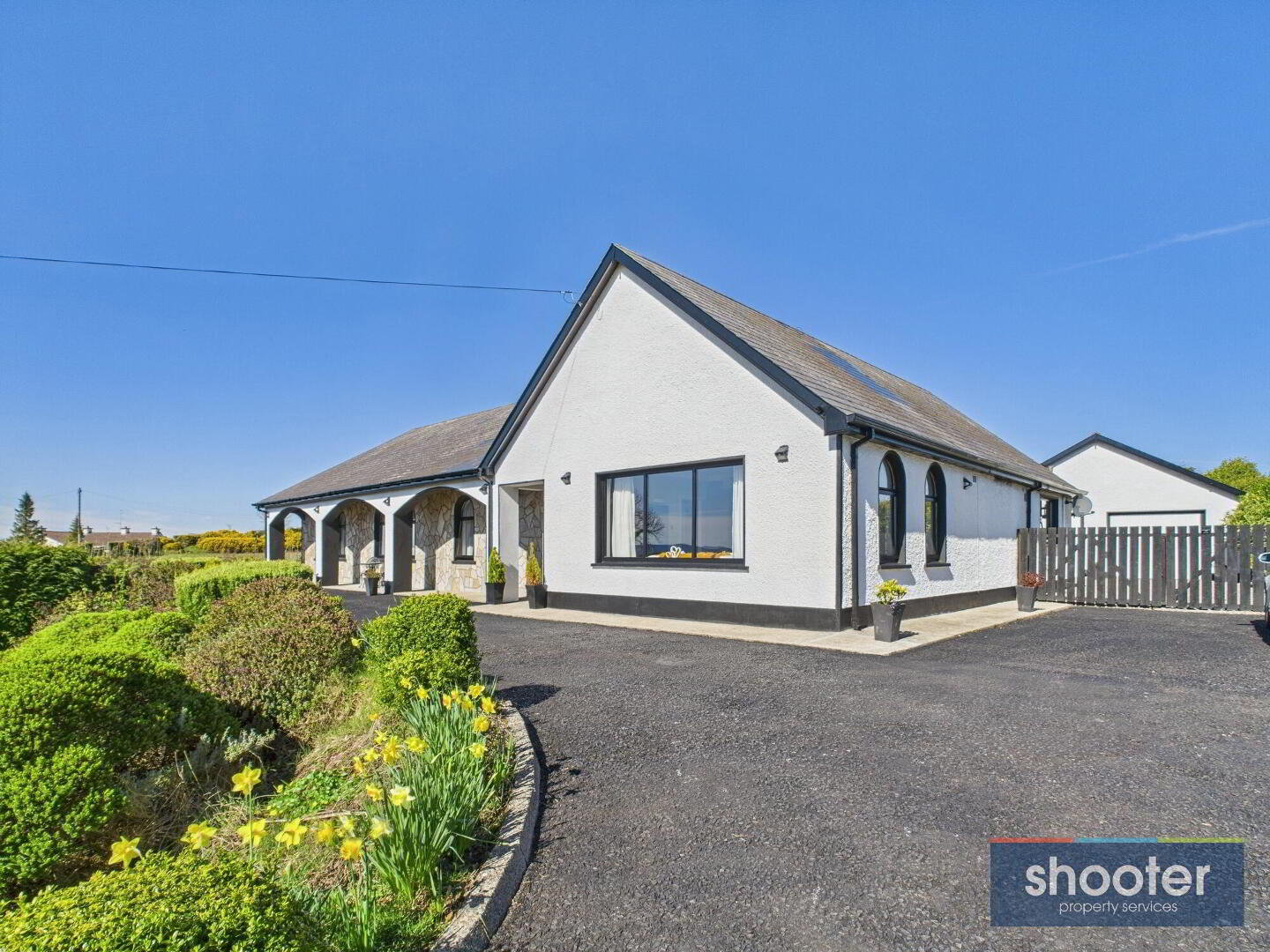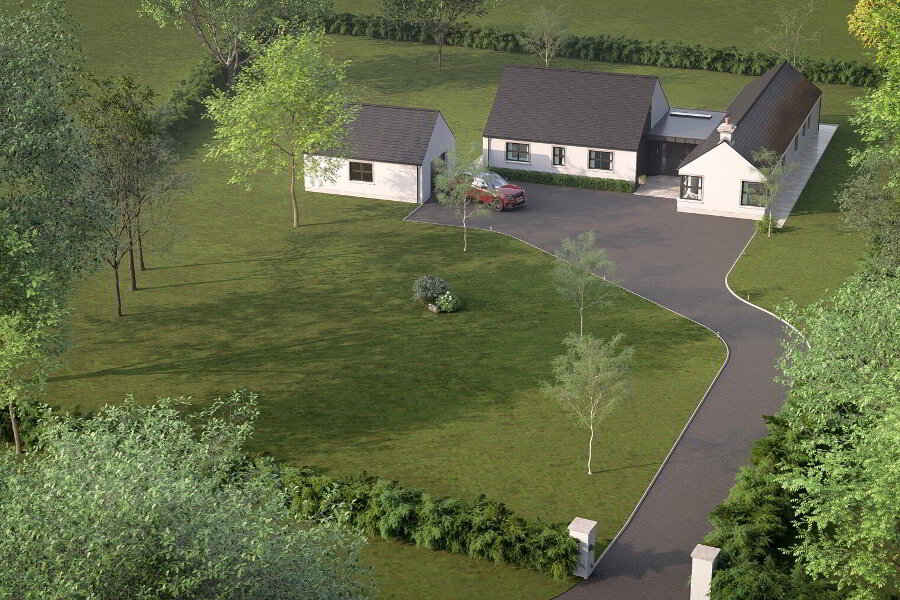
Share with a friend
Key Information
| Address 3a Carnany Road, Mayobridge, Newry Address | |
| Price Offers over £445,000 Price | |
| Style Detached Bungalow Style | |
| Bedrooms 4 Bedrooms | |
| Receptions 2 Reception Rooms | |
| Bathrooms 2 Bathrooms | |
| Heating Oil Heating | |
| EPC Rating EPC Rating EPC Rating | |
| Status Under offer Status | |
Features
- Oil Fired Central Heating
- PVC Double Glazed Windows
- Excellent Decorative Order
- Carpets, Curtains & Blinds Included
- Oak Internal Doors
- Spacious Accommodation
- Elevated, Mature & Private 0.7 Acre Site
- Beautiful Views of The Surrounding Countryside
- Within Close Proximity of Local Amenities & Primary School
- Painting of Exterior Will Be Finished Before Completion
- Short Commute To Newry City & A1 Motorway
- Plus A Host Of Other Special Features
Close Your Eyes And Think Of Your Dream Family Home... Now Open Them... It's Here!
This spacious two reception, four bedroom detached luxury bungalow extending to circa. 2140.62 sq. ft. on a 0.7 acre mature and private site is situated in this highly desirable, much sought after residential location. With beautiful views of the surrounding countryside the property offers bright and generous family accommodation, presented in excellent order, offering all those features expected of modern day living. The gardens have been lovingly maintained by the owners, offering a high degree of privacy and serenity. Internal inspection is highly recommended to fully appreciate all on offer.
- Entrance Hall
- Harwood door with double glazed side screens. Alcove with built-in wooden work top, perfect for office use. Double Flat Panel Vertical Radiator x 2. Ceramic tile floor and wainscotting wall panelling. Coved ceiling and Wall lights x 3.
- Living Room 17' 4'' x 13' 11'' (5.28m x 4.25m)
- Feature marble fireplace, coved ceiling and centrepiece. Television point. Ceramic tile floor. Double Flat Panel Vertical Radiator x 2. Wall lights x 4.
- Kitchen / Dining 17' 2'' x 24' 6'' (5.24m x 7.48m)
- Modern high and low level units with Quartz worktops incorporating 1 1/2 stainless steel wash hand basin, dishwasher, Smeg Electric Range Cooker, extractor fan, built-in pantry with space for fridge-freezer. Island with breakfast bar, built-in units, Harbour Wine fridge x 2 and Panasonic microwave. Television point. Double Flat Panel Vertical Radiator x 2 Ceramic tile floor and part tiled walls. Recessed ceiling lights. Bi-fold doors leading to rear.
- Utility room 5' 5'' x 8' 6'' (1.65m x 2.59m)
- High and low level units with Quartz worktop and stainless steel sink unit. Space for washing machine and tumble dryer. Ceramic tiled floor and part tiled walls. Double flat panel vertical radiator and recessed ceiling lights.
- Lounge 12' 7'' x 11' 7'' (3.84m x 3.52m)
- Wall mounted electric fireplace. Television point. Double French doors leading to rear wooden deck patio. Recessed ceiling lights, double flat panel vertical radiator and carpet.
- Hallway
- Hotpress and storage room off. Loft access. Wall mounted lights x 4, double flat panel vertical radiator x 2 and carpet.
- Bedroom 3 12' 2'' x 14' 2'' (3.72m x 4.31m)
- Built-in wardrobes and television aerial. Alcove with built-in in worktop and shelf. Double flat panel vertical radiator. Recessed ceiling lights and carpet.
- W.C. 3' 10'' x 3' 4'' (1.16m x 1.02m)
- Low flush toilet, hanging wash hand basin, LED touch mirror and shelf. Recessed ceiling lights, ceramic tile floor and part tile wall.
- Bathroom 13' 1'' x 8' 3'' (4.00m x 2.52m)
- Low flush toilet, walk-in double shower, double ended free standing bath, wall hung double countertop vanity unit with round basins and shelf. LED touch screen mirror x 2. Vertical heated towel rail. Recessed ceiling lights, ceramic tile floor and part tiled walls.
- Bedroom 2 13' 3'' x 14' 1'' (4.03m x 4.28m)
- Built-in wardrobes and television point. Double flat panel vertical radiator. Recessed ceiling lights and carpet.
- Bedroom 4 11' 7'' x 11' 5'' (3.52m x 3.47m)
- Television aerial and double flat panel vertical radiator. Recessed ceiling lights and carpet. Double French doors leading to rear wooden deck patio.
- Bedroom 1 13' 7'' x 14' 1'' (4.13m x 4.29m)
- Wall mounted electric fire with feature wood wall panel and television point. 3 light cluster pendant fitting x 2. Double flat panel vertical radiator. Recessed ceiling lights and carpet.
- Ensuite 7' 7'' x 15' 7'' (2.31m x 4.75m)
- Low flush toilet, walk-in shower, double ended free standing bath, wall hung double countertop vanity unit with round basins. LED touch screen mirror x 2. Vertical heated towel rail. Recessed ceiling lights, wood feature panelling, ceramic tile floor and part tiled walls. Double French doors leading to rear wooden deck patio.
- Walk-in Wardrobe 4' 5'' x 11' 7'' (1.34m x 3.53m)
- Built-in wardrobes and shelving units. Rotatable ceiling lights and carpet.
- Double Garage 23' 1'' x 20' 3'' (7.03m x 6.16m)
- Up and over doors x 2.
- External
- Solar power electric gates with concrete pillars and large tarmacadam driveway. Parking to front and two sides. Large grass lawn with an array of mature flower beds, trees and shrubs. Picnic table area. Feature concrete steps leading from lawn to front of property. Gated entrances to either side of property. Fully enclosed rear garden. Gravel patio with 3 wooden patio deck areas. Large flat lawn with paved patio / BBQ area with timber pergola. Gravel yard with hidden oil tank area. Two storage sheds off garage.
Interested in viewing this property?
Fill in your details using our enquiry form and a member of our team will get back to you.
SUCCESS Your message has been sent
We will contact you as soon as we can

