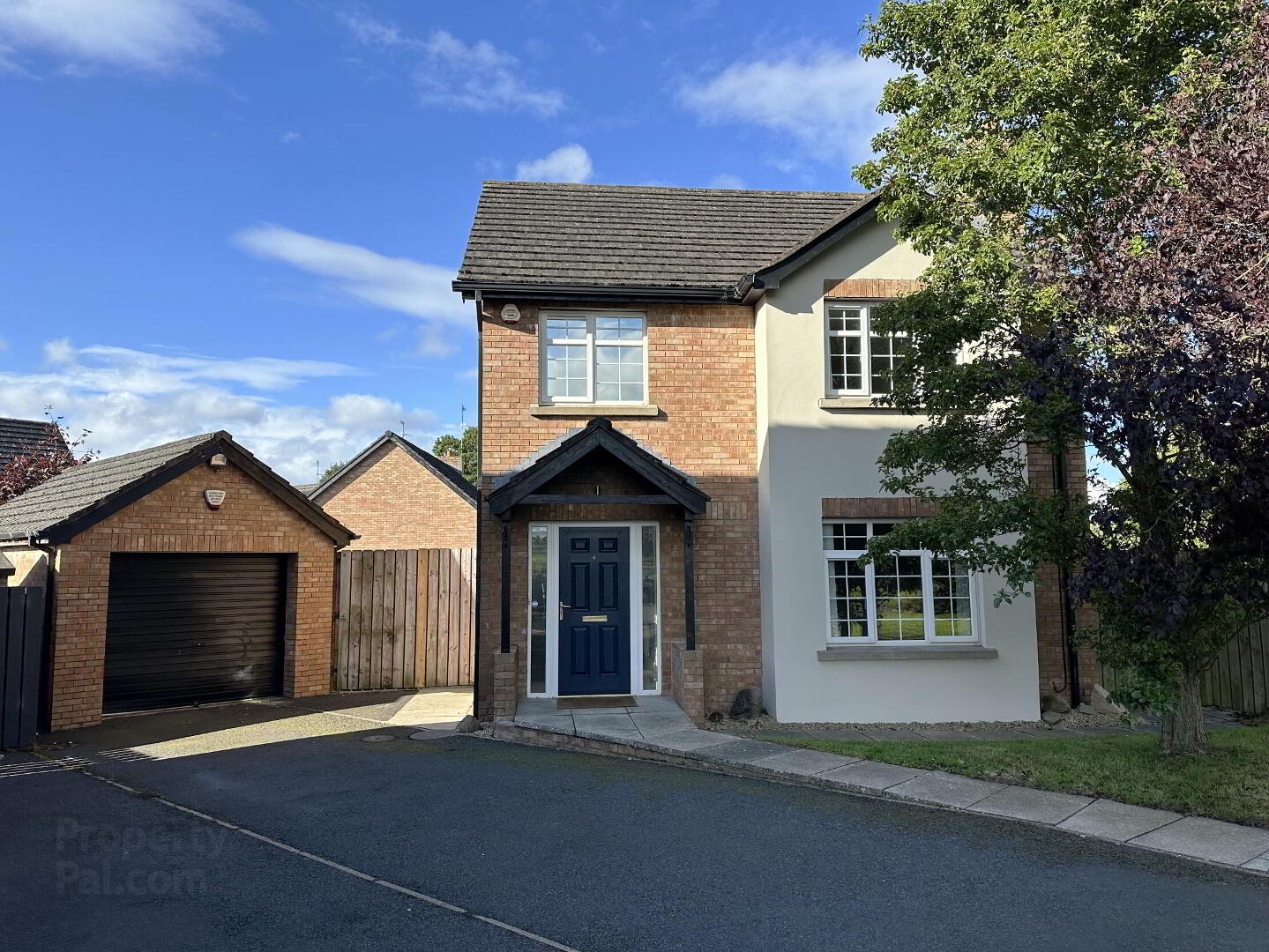Modern & Spacious 3 Bedroom Home With Garage
This well presented 3 bedroom detached family home offers spacious accommodation and occupies a large, pleasant site with countryside aspect. Situated in a popular residential development within walking distance of local amenities and schools, excellent bus link and a only short commute to Banbridge with full amenities, this attractive property will appeal to a variety of prospective purchasers and an early appointment to view is highly recommended.
- Entrance Hall
- PVC front door with double glazed side screens, tiled floor, telephone point, understairs storage cupboard, 1 radiator.
- WC 6' 10'' x 2' 10'' (2.08m x 0.86m)
- With low flush WC and vanity unit with wash hand basin and mixer tap, tiled floor, 1 radiator.
- Lounge 17' 2'' x 15' 9'' (5.23m x 4.80m) (Into Bay)
- Attractive cast iron fireplace with granite hearth and feature surround, laminate wooden floor, TV aerial lead, telephone point, recessed ceiling spots, bay window, double radiator.
- Kitchen / Dining 22' 9'' x 10' 11'' (6.93m x 3.32m)
- Full range of high and low level oak units with 1 1/2 bowl stainless steel sink unit and mixer tap, window pelmet, display shelving, wine rack and matching breakfast bar unit. Built-in oven and hob with stainless steel splash back and extractor hood, fridge/freezer space and plumbing for a washing machine. Laminate wooden floor, PVC double glazed back door, recessed ceiling spots, TV point, double radiator.
- 1st Floor
- Landing, hotpress.
- Bedroom 1 13' 2'' x 11' 9'' (4.01m x 3.58m)
- Laminate wooden floor, TV point, telephone point, 1 radiator.
- Ensuite 9' 4'' x 3' 7'' (2.84m x 1.09m)
- White suite comprising low flush WC, vanity unit with wash hand basin and mixer tap and fully tiled quadrant shower cubicle with thermostatic mixer shower, tiled floor, recessed ceiling spots, 1 radiator.
- Bedroom 2 14' 10'' x 11' 9'' (4.52m x 3.58m) (Max)
- Telephone point, TV point, laminate wooden floor, 1 radiator.
- Bedroom 3 10' 7'' x 9' 9'' (3.22m x 2.97m)
- Built-in robe, telephone point, laminate wooden floor, 1 radiator.
- Bathroom 9' 5'' x 6' 7'' (2.87m x 2.01m)
- White suite comprising low flush WC, vanity table with wash hand basin and mixer tap, panel bath and fully tiled quadrant shower cubicle with thermostatic mixer shower, part tiled walls, tiled floor, recessed ceiling spots, 1 radiator.
- Garage 15' 2'' x 9' 8'' (4.62m x 2.94m)
- New garage door to be fitted, light and power.
- Outside
- Neat front lawn with mature tree and tarmac driveway. Fully enclosed, large rear garden laid out in lawn with paved patio areas and countryside aspect, outside lighting and water tap.
