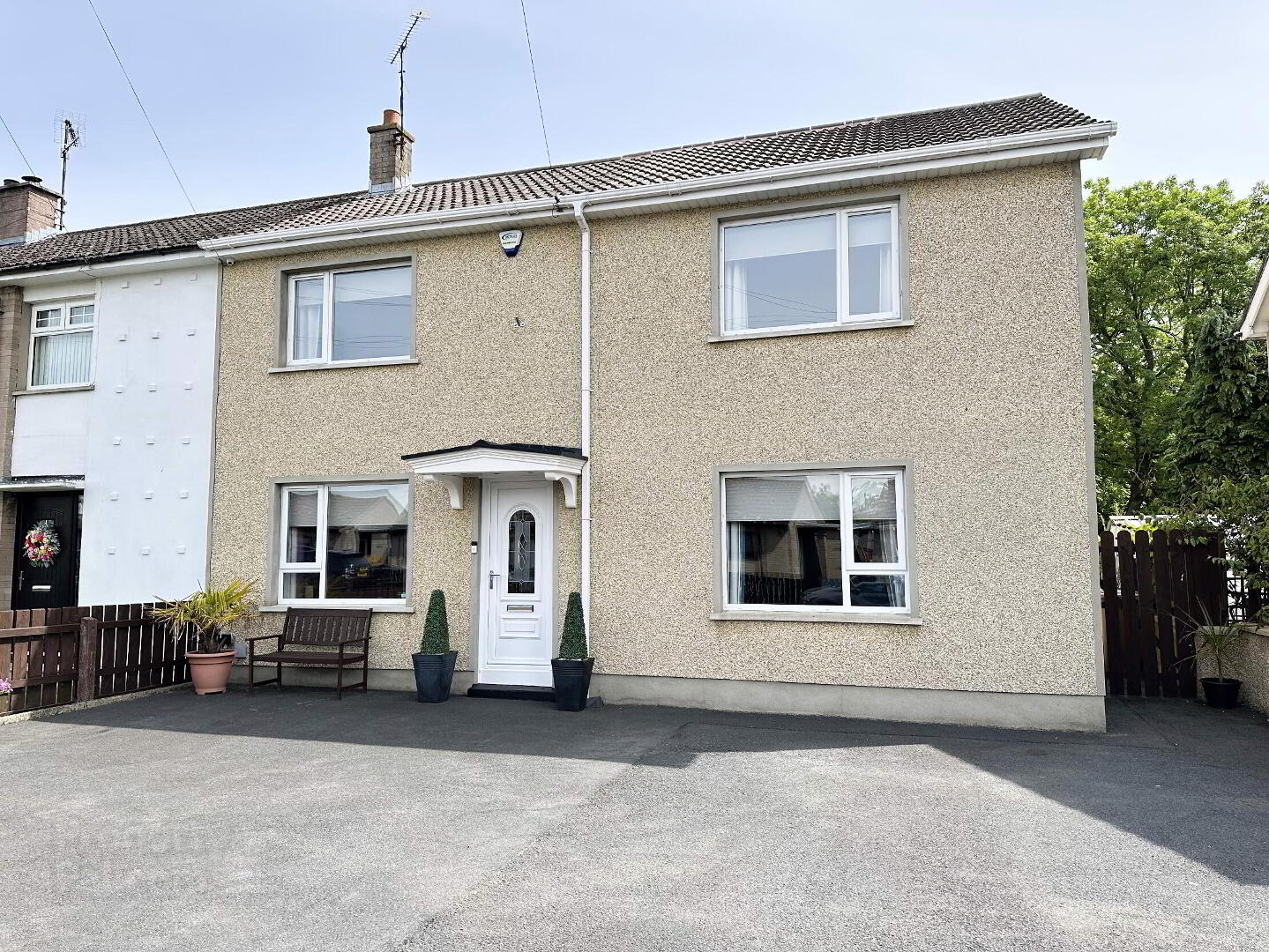Beautiful 4-Bedroom End Terrace in Scarva Village
This end terrace home has been substantially extended and fully upgraded. Beautifully presented throughout and finished to a high standard, featuring four spacious bedrooms and a stunning open-plan kitchen/dining area with quality fixtures and fittings. Located on the edge of Scarva Village, the property also offers ample parking and a private rear garden—ideal for modern living in a peaceful setting within walking distance of a host of local amenities and centrally located for those needing to commute. An appointment for full appreciation is essential.
- Entrance Hall
- PVC double glazed front door to tiled hallway.
- Lounge 14' 9'' x 14' 2'' (4.49m x 4.31m)
- Focal wall mounted electric fire, laminate wooden floor, TV aerial lead, recessed ceiling spots, double radiator.
- Kitchen / Dining 21' 1'' x 14' 4'' (6.42m x 4.37m)
- Full range of high and low level modern gloss units with 1 1/2 bowl stainless steel sink unit and mixer tap, window pelmet, worktop lighting and breakfast bar. Built-in oven and hob with feature black extractor hood and fan, space for American style fridge/freezer, dishwasher and wine fridge included. Fully tiled floor, recessed ceiling spots to kitchen area, understairs storage cupboard, feature anthracite vertical radiator and double radiator.
- Utility Room 9' 6'' x 5' 9'' (2.89m x 1.75m)
- Fitted low level units with plumbing for automatic washing machine, tiled floor, PVC double glazed back door, recessed ceiling spots, 1 radiator.
- WC 5' 9'' x 4' 1'' (1.75m x 1.24m)
- White low flush WC and vanity unit with wash hand basin and mixer tap, tiled floor, recessed ceiling spots, 1 radiator.
- 1st Floor
- Landing.
- Bedroom 1 14' 2'' x 10' 11'' (4.31m x 3.32m)
- TV point, recessed ceiling spots, double radiator.
- Bedroom 2 10' 10'' x 9' 6'' (3.30m x 2.89m) (Max)
- Laminate wooden floor, recessed ceiling spots, double radiator.
- Bedroom 3 12' 1'' x 9' 4'' (3.68m x 2.84m) (Max)
- Laminate wooden floor, built-in robe, 1 radiator.
- Bedroom 4 9' 0'' x 7' 7'' (2.74m x 2.31m)
- Built-in robe, laminate wooden floor, 1 radiator.
- Shower Room 10' 3'' x 4' 9'' (3.12m x 1.45m)
- Luxury white suite comprising low flush WC, wall mounted vanity unit with wash hand basin and mixer tap, LED mirror with heat pad and Bluetooth speaker, walk-in wet room shower with Mira Décor electric shower fitting, handheld and fixed rain head attachments. Recessed shelving with LED downlighting, full tiled walls and floor, PVC panelled ceiling with recessed ceiling spots, heated anthracite towel radiator.
- Roof Space
- Pull down ladder, light, electric point and partially floored.
- Outside
- Large tarmac parking forecourt to front. Fully enclosed private south facing rear garden with tarmac finish, outside lighting and power points.
- Corrugated Shed 10' 0'' x 8' 0'' (3.05m x 2.44m)
- Light and power, shelving and tumble dryer included.
- Garden Shed / Summer House 11' 9'' x 9' 7'' (3.58m x 2.92m)
- Power points.
