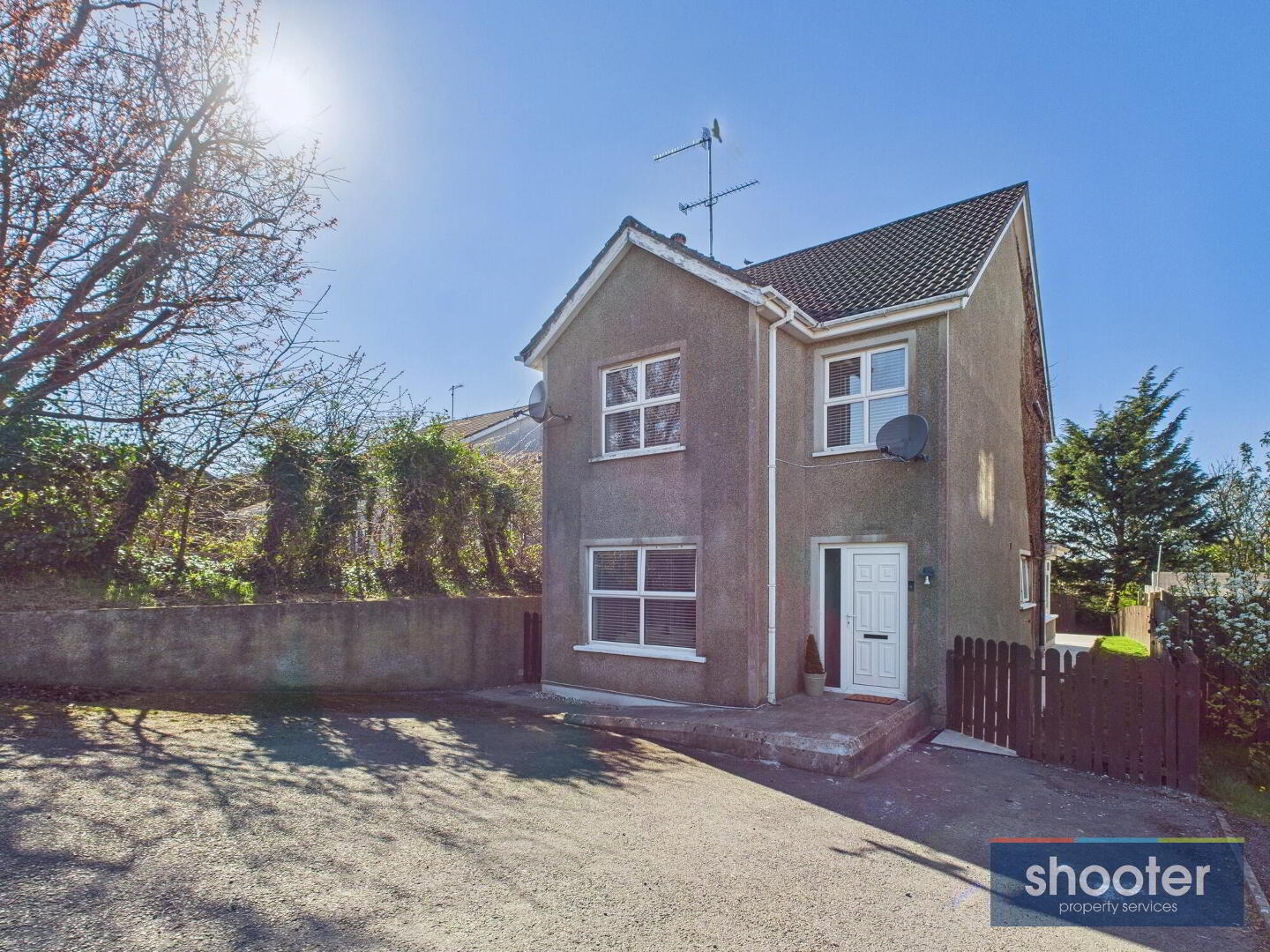CAN'T SEE THIS STAYING ON THE MARKET LONG!
This deceptively spacious four bedroom detached property is situated in this very popular residential location, in the centre of Mayobridge village. The property has been lovingly maintained by the present owner, offering many special and unique features expected of modern day living. It also enjoys the benefit of being within walking distance of the local Primary School, local amenities, play park and GAA playing fields. Internal inspection is a must.
- Entrance Hall
- PVC door with glazed side screen. Coved ceiling and centrepiece. Telephone point and laminate floor.
- Living Room 19' 7'' x 10' 2'' (5.98m x 3.09m)
- Open fireplace with granite hearth, tile inset and wooden surround. Storage cupboard off. Television point and laminate floor. Open plan leading to...
- Kitchen / Dining 16' 4'' x 16' 5'' (4.98m x 5.00m)
- Modern range of high and low level units incorporating sink unit, larder cupboard, integrated Beko oven with touch hob, extrcator fan, Beko dishwasher and fridge-freezer. Feature island with built-in units and breakfast bar. Part tile walls and ceramic tile floor. Recessed ceiling lights.
- Sunroom 9' 9'' x 10' 1'' (2.98m x 3.08m)
- Open plan leading off kitchen. Coved ceiling and centrepiece. Ceramic tile floor. Sliding patio door leading to rear.
- Utility Room 6' 6'' x 5' 10'' (1.98m x 1.78m)
- Belfast sink, worktop and shelf. Space for washing machine and tumble dryer. Ceramic tile floor. PVC door to side entrance.
- W.C. 2' 11'' x 5' 9'' (0.90m x 1.76m)
- Toilet and wash hand basin. Ceramic tile floor.
- Landing
- Hotpress off. Carpet.
- Shower Room 8' 6'' x 5' 11'' (2.59m x 1.80m)
- Low flush toilet, vanity unit wash hand basin, walk-in shower with side screen and electric Mira shower unit. Wall hung cabinet. Extractor fan and recessed ceiling lights. Part tile walls and ceramic tile floor.
- Bedroom 1 11' 9'' x 10' 2'' (3.59m x 3.11m)
- Walk-in wardrobe, television point and carpet.
- Bedroom 2 10' 3'' x 10' 2'' (3.13m x 3.11m)
- Walk-in wardrobe, television point and vinyl floor.
- Bedroom 3 8' 11'' x 10' 2'' (2.73m x 3.11m)
- Television point and vinyl floor.
- Bedroom 4 11' 1'' x 12' 11'' (3.39m x 3.93m)
- Walk-in wardrobe and laminate floor.
- Shower Room 4' 6'' x 8' 1'' (1.37m x 2.46m)
- Toilet, pedestal wash hand basin, enclosed shower cubicle with electric Trion shower unit. Part tile walls, vinyl floor and extractor fan.
- External
- Large tarmacadam driveway with ample parking to front of property. Gated side entrances. Fully enclosed rear garden. Paved patio area with large grass lawn and hidden enclosure for a family pet. Outside light and watertap.
