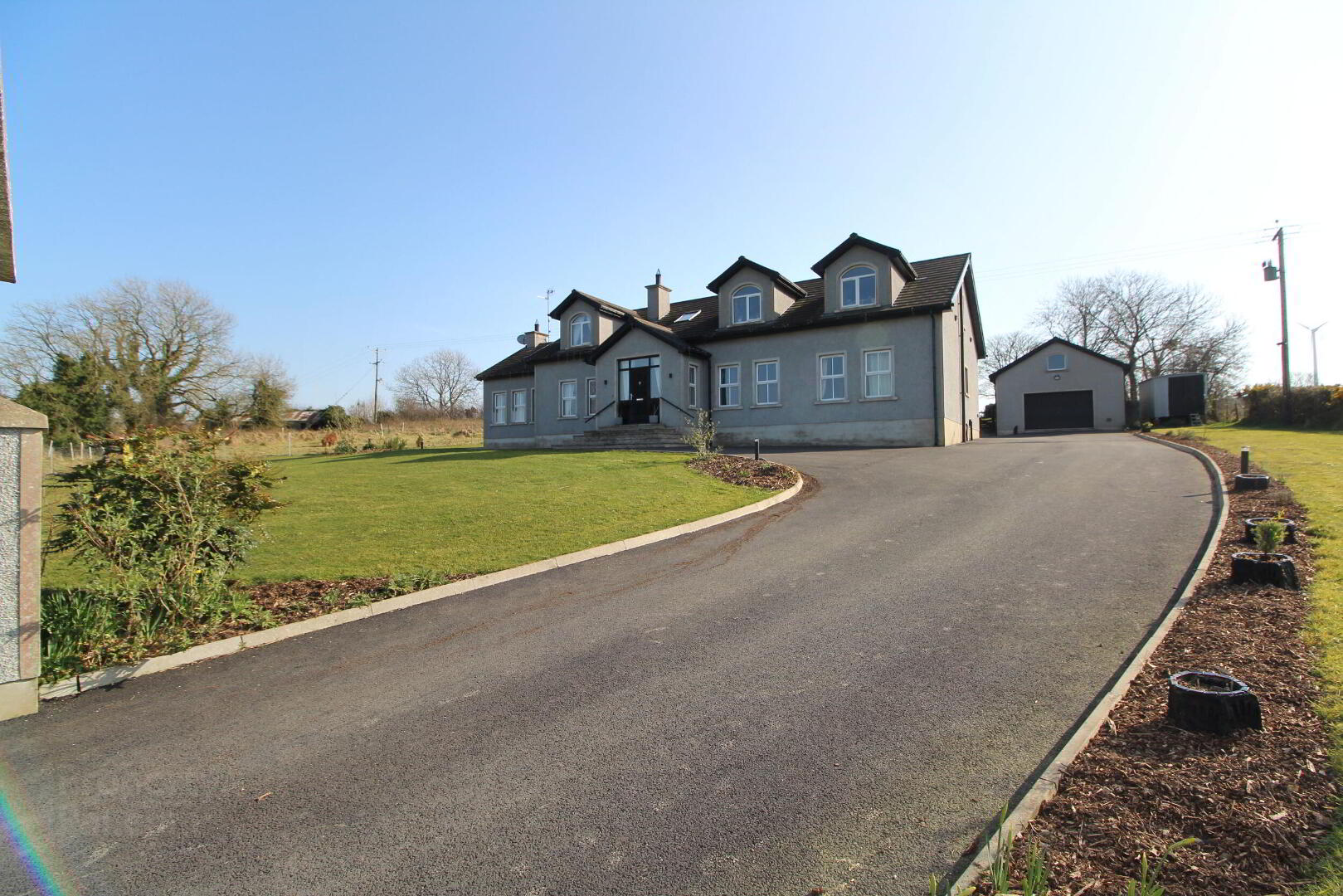5 Finnis Road, Dromara
This well-appointed and attractive detached family home set on a spacious site with excellent views over surrounding countryside. This highly energy efficient home offers bright spacious versatile family accommodation that has been finished to a high standard throughout with the bonus of a double stable block with paddock. Set on the outskirts of Dromara offering the perfect chance for commuters and those seeking to move away from city life. We would highly recommend an internal inspection to fully appreciate what this property has to offer.
- Entrance Hall
- uPVC front door and glazed side panel, ceramic tiled floor, pine staircase, wired for wall lights, underfloor heating.
- Living Room 16' 1'' x 15' 0'' (4.90m x 4.57m)
- Feature cast iron fireplace with granite hearth suitable for and open fire, laminate wooden floor, double panel radiator.
- Kitchen / Dining 29' 2'' x 18' 8'' (8.88m x 5.69m)
- Feature vaulted ceiling with skylight. Extensive range of high and low level units with solid wood worksurfaces and splashback, Caple 1 1/2 stainless steel sink unit and mixer tap, built-in side by side ovens, 4 ring hob with stainless steel extractor fan and splashback. Centre island with stainless steel sink unit and mixer tap, integrated dishwasher, plumbed for american style fridge/freezer, pot drawers, ceramic tiled floor, underfloor heating, uPVC french doors.
- Utility Room 14' 4'' x 5' 8'' (4.37m x 1.73m)
- Range of units with matching kitchen units and complementary worksurfaces, plumbed for automatic washing machine, fridge/freezer space, Beam central vacuum system, ceramic tiled floor, underfloor heating, uPVC rear door.
- Cloaks WC
- White suite comprising low flush WC, pedestal wash hand basin, ceramic tiled floor, extractor fan.
- Sunroom 19' 2'' x 14' 2'' (5.84m x 4.31m)
- Feature vaulted ceiling with wooden beams, multi fuel stove with wooden mantle, ceramic tiled floor, underfloor heating, uPVC french doors.
- Hallway
- Ceramic tiled floor, underfloor heating.
- Bedroom 1 12' 9'' x 12' 7'' (3.88m x 3.83m)
- Double panel radiator.
- Bedroom 2 12' 9'' x 14' 2'' (3.88m x 4.31m)
- Double panel radiator.
- Ensuite
- White suite comprising low flush WC, pedestal wash hand basin and walk-in shower with mixer shower and rain fall shower head. Part tiled walls, ceramic tiled floor, single panel radiator.
- Bedroom 3 13' 1'' x 9' 9'' (3.98m x 2.97m)
- Double panel radiator.
- Bedroom 4 13' 1'' x 12' 4'' (3.98m x 3.76m)
- Double panel radiator.
- Bathroom
- White suite comprising low flush WC, vanity sink unit, walk-in shower with Mira eclectic shower and oval free standing bath with centre tap. Recessed lighting, part tiled walls, double panel radiator.
- 1st Floor Landing
- Bedroom 5 24' 7'' x 15' 0'' (7.49m x 4.57m)
- Eaves storage, feature walk-in dressing area.
- Ensuite
- Modern fitted black and white suite comprising low flush WC, vanity sink unit, free standing bath with wall tap, shower enclosure with mixer shower, ceramic tiled floor, eaves storage, Velux window, extractor fan, double panel radiator.
- Bedroom 6 27' 0'' x 25' 5'' (8.22m x 7.74m) (At Widest Points)
- Eaves storage, double panel radiator.
- Ensuite
- Provisions for ensuite.
- Detached Garage 17' 7'' x 18' 1'' (5.36m x 5.51m)
- Roller shutter door, light and power points, access to roofspace. Danfloss heat pump with Danfloss water tank, oil fired boiler in housing.
- Stable Block
- Double stable block with light and power leading onto paddock.
- Outside
- Fantastic gardens laid in lawns with shrubs beds to the front side and rear, tarmac driveway leading to detached garage, patio area, polly tunnel veg garden, outside light and tap.
