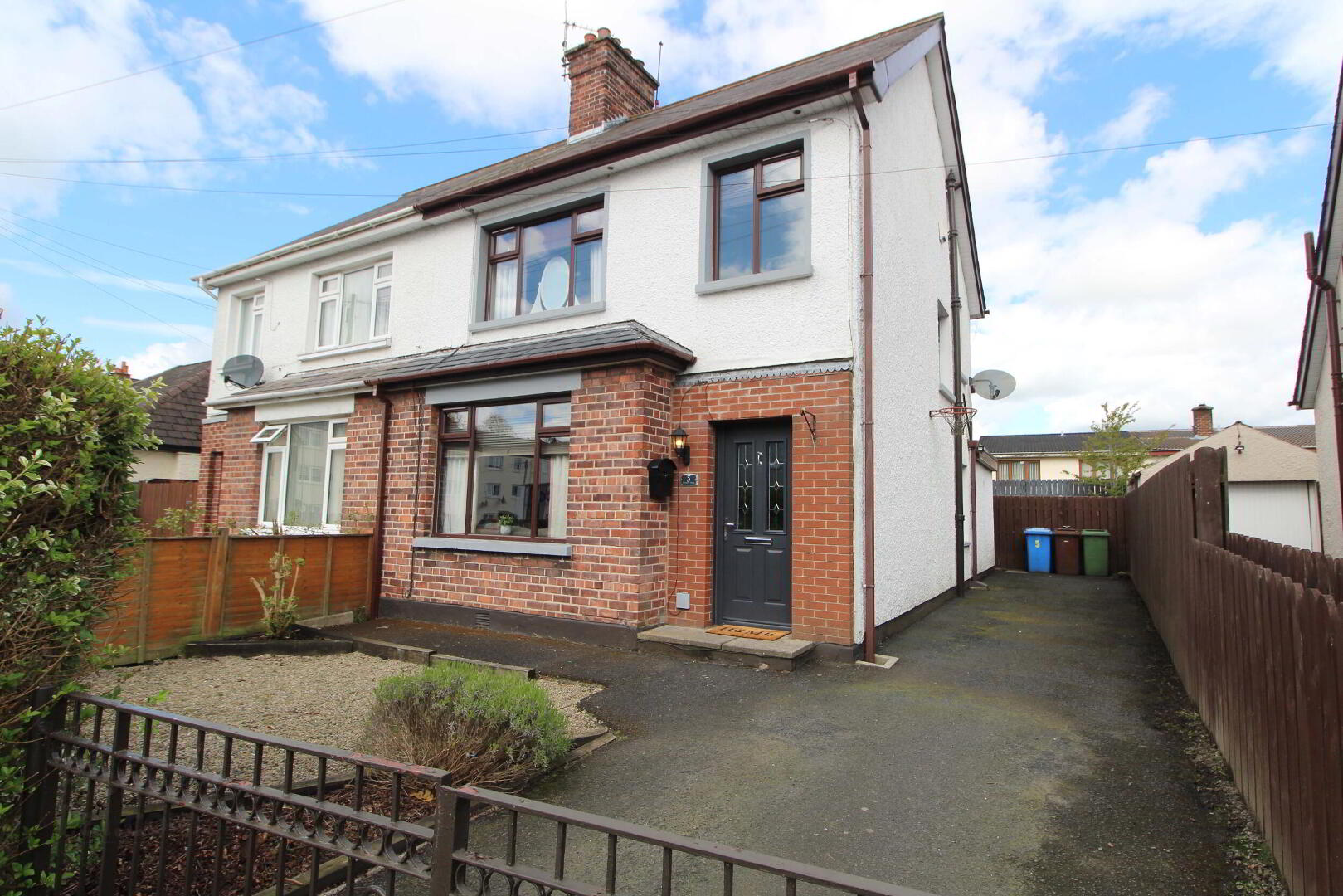5 Tonagh Park, Lisburn
An excellent opportunity to purchase this superb and deceptively spacious attractive three-bedroom, two reception semi-detached family home that is in this sought-after location set off Longstone Street, the property benefits from being only a shorty distance from the city centre, local schools, shops, Lagan Valley Hospital, and many other local amenities. An appointment to view is highly recommended to fully appreciate what this property has to offer.
- Entrance Hall
- Composite front door, laminate wooden floor, feature newel post, ceiling cornice, double panel radiator.
- Lounge 13' 11'' x 11' 10'' (4.24m x 3.60m)
- Feature fireplace with cast iron inset and granite hearth suitable for an open fire with back boiler, laminate wooden floor, ceiling cornice.
- Dining Room 12' 1'' x 11' 9'' (3.68m x 3.58m)
- Feature cast iron fireplace with slate hearth, ceiling cornice, double panel radiator.
- Kitchen 9' 10'' x 18' 3'' (2.99m x 5.56m) (At Widest Points)
- Extensive range of fitted units with complementary worksurfaces, built-in hob and oven, 1 1/2 bowl stainless steel sink unit with mixer tap, curved glass extractor fan, breakfast bar, plumbed for automatic washing machine, fridge/freezer space, part tiled walls, ceramic tiled floor, pot drawers, half stable rear door, single panel radiator.
- 1st Floor Landing
- Access to fully floored roof space via slingsby type ladder, light and power points.
- Bathroom
- Excellent bathroom suite comprising low flush WC, pedestal wash hand basin and panel bath with Triton electric shower and folding shower door. Fully tiled walls, hotpress, recessed lighting, extractor fan, single panel radiator.
- Bedroom 1 12' 2'' x 9' 9'' (3.71m x 2.97m) (At Widest Points)
- Built-in bedroom furniture, solid wood flooring, single panel radiator.
- Bedroom 2 9' 10'' x 11' 11'' (2.99m x 3.63m)
- Built-in mirror sliderobes, solid wood flooring, single panel radiator.
- Bedroom 3 7' 11'' x 7' 10'' (2.41m x 2.39m)
- Solid wood flooring, single panel radiator.
- Outside
- Front gardens laid decorative stone bordered by mature hedging, tarmac driveway, fully enclosed rear gardens laid in lawns, patio area, outside light and tap, oil fired boiler in housing.
- Summerhouse
- Light and power points.
