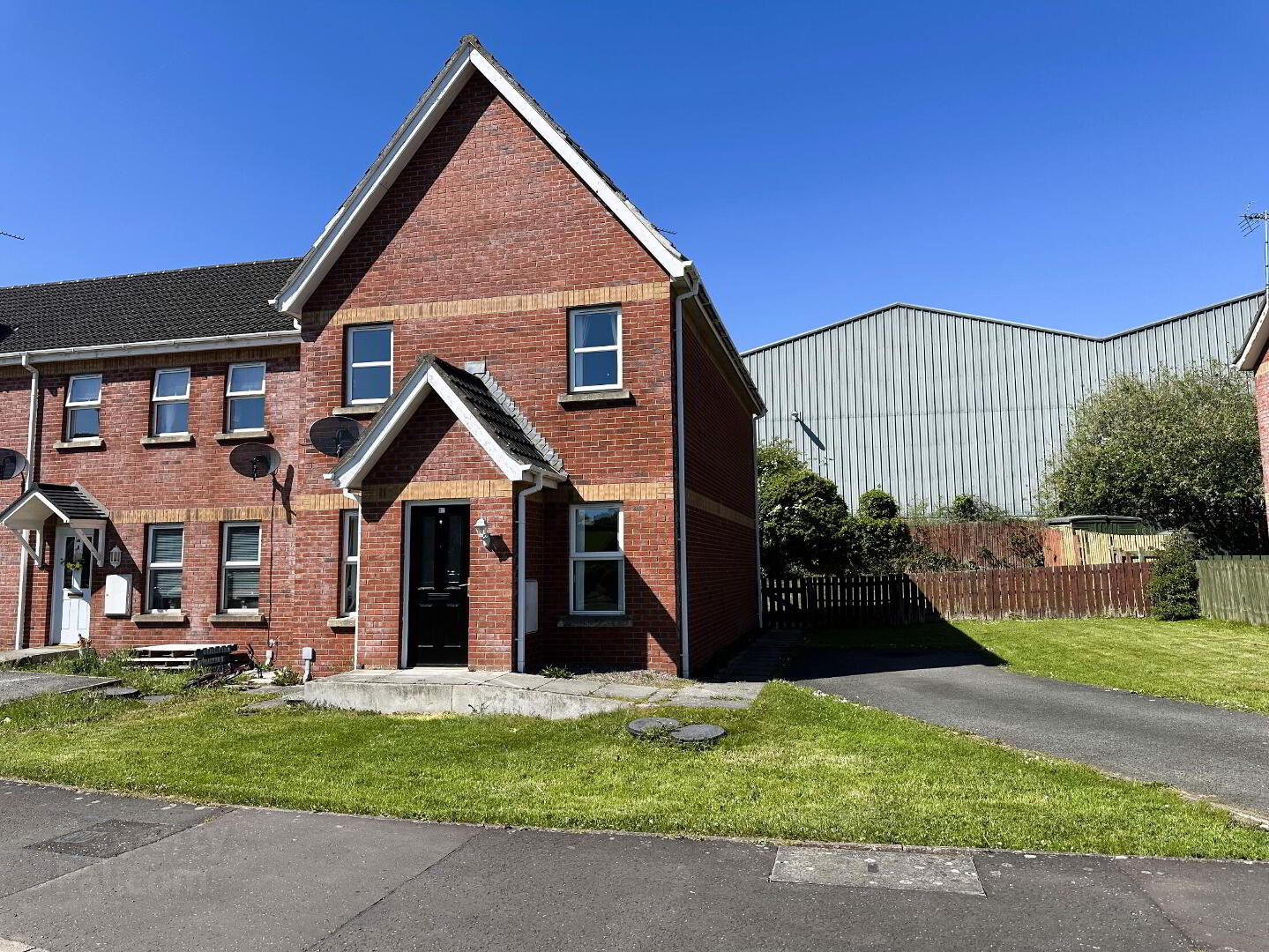Spacious 3 Bedroom Townhouse On Large Site
An attractive 3 bedroom townhouse on a large site situated within this popular residential location, only a short distance from local schools and the town centre with excellent transport links. Well presented and and offering very spacious accommodation and a large side area that be utilised for multiple vehicle parking, this property will hold wide appeal especially to first time buyers and young families. An appointment to view is recommended.
- Entrance Hall
- Panelled glazed front door, laminate wooden floor.
- Lounge 16' 4'' x 13' 6'' (4.97m x 4.11m)
- Focal fireplace (non operational), laminate wooden floor, broadband internet connection, TV point, double radiator.
- WC 5' 10'' x 3' 2'' (1.78m x 0.96m)
- With low flush WC and pedestal wash hand basin, laminate wooden floor, 1 radiator.
- Dining Room 13' 6'' x 9' 5'' (4.11m x 2.87m)
- Laminate wooden floor, PVC double glazed French doors to rear, double radiator. Open plan to…
- Kitchen 13' 6'' x 6' 6'' (4.11m x 1.98m)
- Full range of high and low level fitted units with single drainer stainless steel sink unit and mixer tap, built-in oven and hob with extractor hood, space for fridge/freezer, plumbed for automatic washing machine, laminate wooden floor, double radiator.
- 1st Floor
- Landing, hotpress.
- Bedroom 1 13' 6'' x 10' 1'' (4.11m x 3.07m)
- Laminate wooden floor, 1 radiator.
- Bedroom 2 13' 6'' x 8' 10'' (4.11m x 2.69m) (Max)
- Laminate wooden floor, 1 radiator.
- Bedroom 3 13' 6'' x 6' 11'' (4.11m x 2.11m)
- Laminate wooden floor, 1 radiator.
- Bathroom 13' 6'' x 5' 8'' (4.11m x 1.73m)
- White suite comprising low flush WC, pedestal wash hand basin, panel bath and corner shower cubicle with electric shower unit, vinyl floor covering, 1 radiator.
- Outside
- Lawns to front and side with tarmac driveway which could be easily widen to accommodate multiple/larger vehicles. Large rear garden in lawn with paved patio area, outside lighting and water tap.
