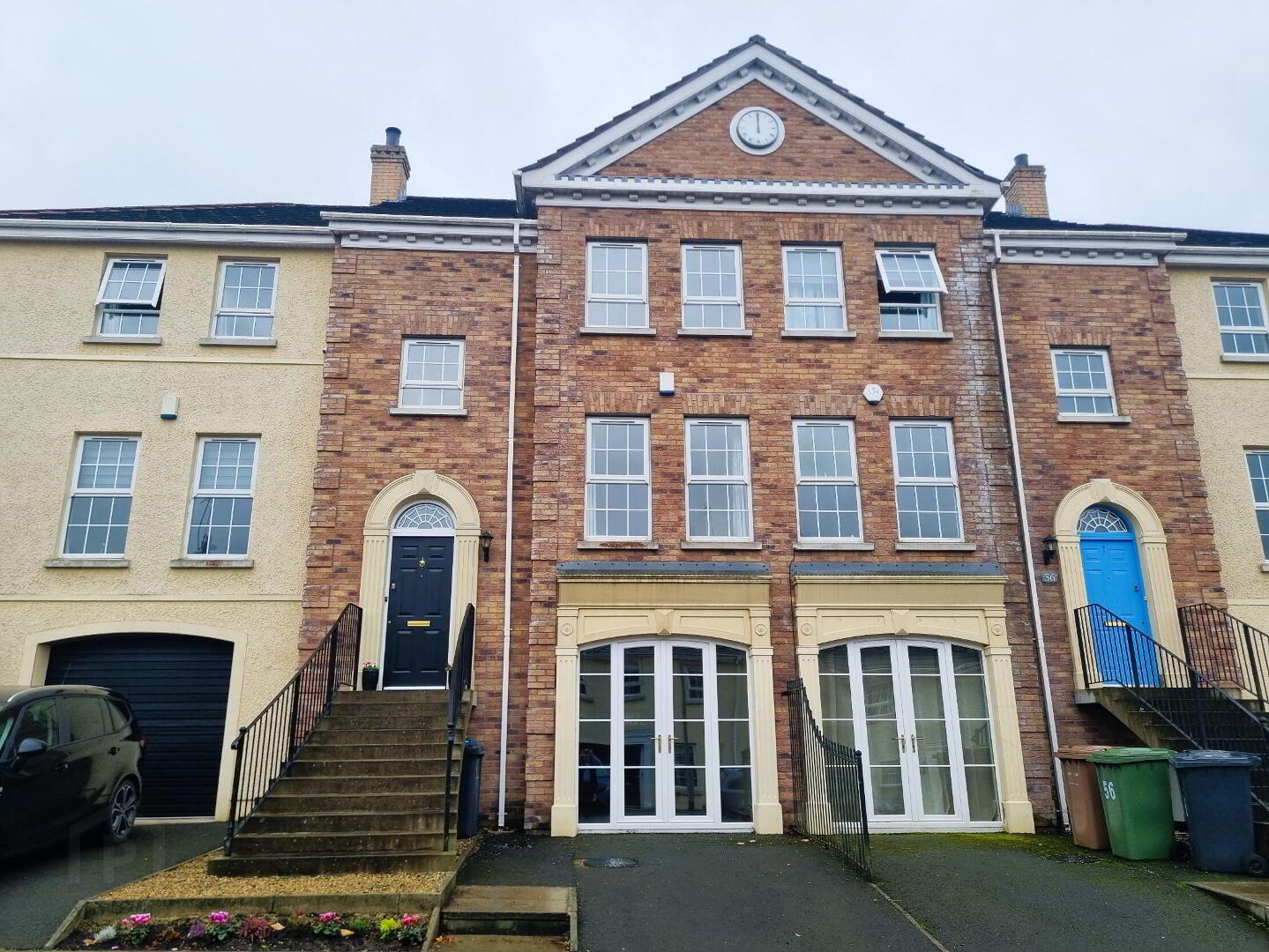
Share with a friend
Key Information
| Address 54 Bishopshill, Dromore Address |
| Price Last listed at Offers around £199,950 Price |
| Style Terrace House Style |
| Bedrooms 4 Bedrooms |
| Receptions 2 Reception Rooms |
| Bathrooms 3 Bathrooms |
| EPC Rating EPC Rating EPC Rating |
| Status Sale Agreed Status |
Features
- Accommodation Comprises: Entrance Hall, Lounge, Kitchen With Open Plan Family Room, Cloaks WC, Utility Room, Living Room, Four Bedrooms, Two Ensuites & Family Bathroom
- Oil Fired Central Heating System
- uPVC Double Glazed Windows
- Lounge With Feature Fireplace With An Open Fire Inset
- Excellent Fitted Kitchen With Open Plan Family Room
- Four Double Bedrooms Two With Ensuites
- Modern White Bathroom Suite
- Driveway Parking
- Private Enclosed Rear Garden
- Easy Access To The A1, Hillsborough, Belfast & Newry
Three-Storey Home Offering Spacious Contemporary Living in a Sought-After Dromore Development
This superb property provides generous and flexible accommodation across three floors, featuring four well-proportioned bedrooms and two bright, versatile reception rooms, ideal for both family living and entertaining.
Finished and maintained to a high standard throughout, this home offers a stylish and comfortable interior complemented by practical modern design.
Conveniently located close to local amenities and just a few minutes’ drive from the A1, the property provides easy access to Hillsborough, Belfast, Newry, and beyond — making it ideal for commuters.
- Entrance Hall
- Front door with fan light, double panel radiator.
- Cloaks WC
- White suite comprising low flush WC, pedestal wash hand basin, radiator.
- Kitchen 11' 5'' x 11' 3'' (3.48m x 3.43m)
- Extensive range of high and low level fitted units with complementary worksurfaces, 1 1/2 bowl stainless steel sink unit and mixer tap, built-in hob and oven, stainless steel extractor fan, integrated Neff dishwasher, integrated fridge/freezer, pot drawers, recessed lighting, double panel radiator. Open plan to...
- Family Room 10' 10'' x 19' 1'' (3.30m x 5.81m)
- Laminate wooden floor, recessed lighting, uPVC patio doors, double panel radiator.
- Utility Room 7' 7'' x 6' 11'' (2.31m x 2.11m)
- Range of matching kitchen units with complementary worksurfaces, stainless steel sink unit and mixer tap, plumbed for automatic washing machine, tumble dryer space.
- 1st Floor Landing
- Living Room 11' 3'' x 19' 6'' (3.43m x 5.94m)
- Feature fireplace suitable for an open fire, recessed lighting, radiator.
- Bedroom 2 11' 6'' x 13' 0'' (3.50m x 3.96m)
- Built-in storage cupboard, radiator.
- Ensuite
- White suite comprising low flush WC, pedestal wash hand basin and shower cubicle with mixer shower, part tiled walls, extractor fan, radiator.
- Bathroom
- White suite comprising low flush WC, pedestal wash hand basin and panel bath with mixer tap, recessed lighting, part tiled walls, radiator.
- 2nd Floor Landing
- Hotpress, radaitor.
- Bedroom 3 11' 6'' x 8' 6'' (3.50m x 2.59m)
- Radiator.
- Bedroom 4 11' 6'' x 9' 9'' (3.50m x 2.97m)
- Radiator.
- Master Bedroom 11' 6'' x 15' 7'' (3.50m x 4.75m) (At Widest Point)
- Built-in storage cupboard, radiator.
- Ensuite
- White suite comprising low flush WC, pedestal wash hand basin and shower cubicle with mixer shower, part tiled walls, recessed lighting, radiator.
- Outside
- Driveway Parking to the front, fully enclosed rear gardens laid in lawns, plastic oil storage tank, oil fired boiler in housing.
Interested in viewing this property?
Fill in your details using our enquiry form and a member of our team will get back to you.
SUCCESS Your message has been sent
We will contact you as soon as we can
