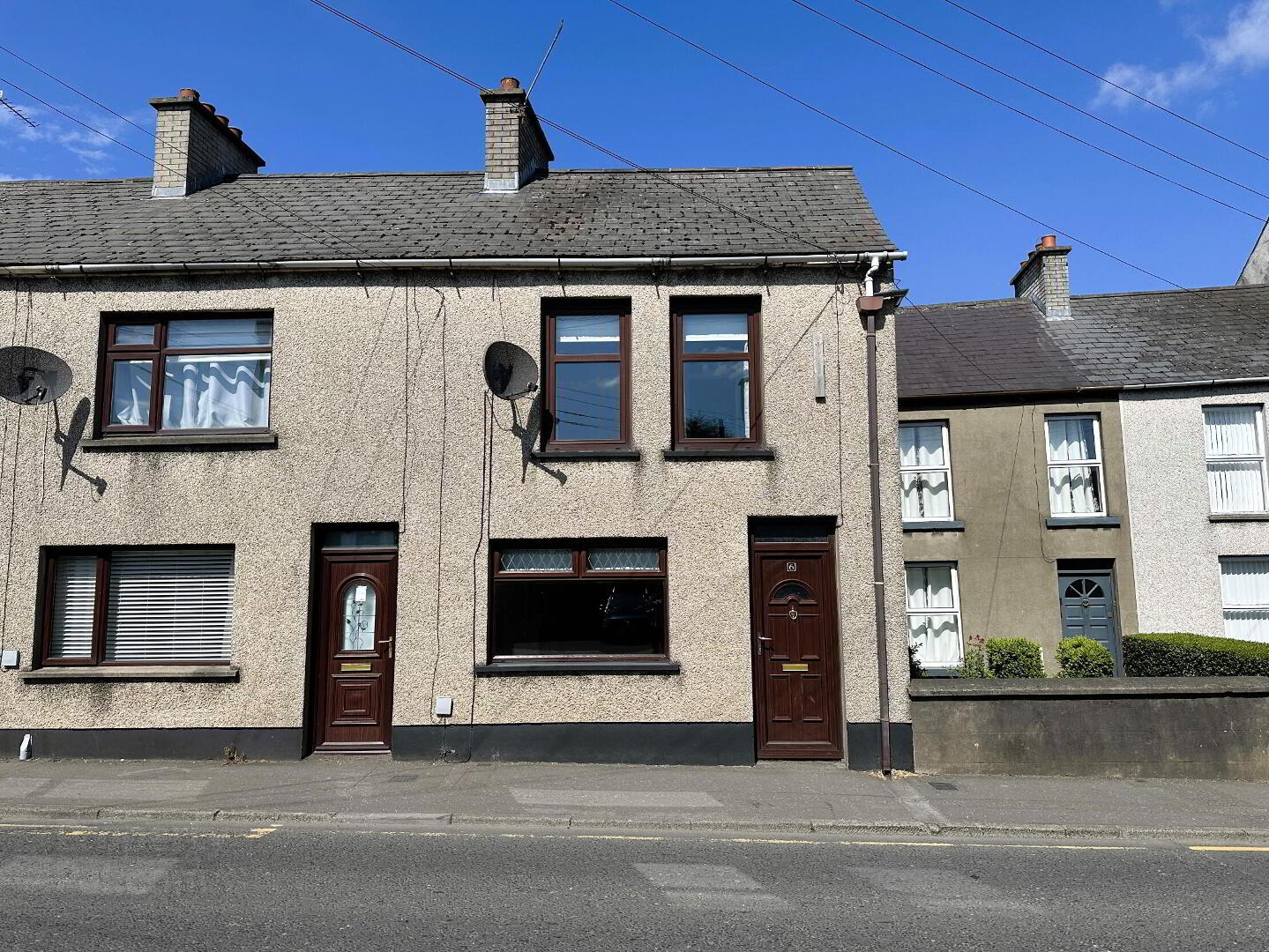This site uses cookies to store information on your computer.

| Address 6 Kenlis Street, Banbridge Address | |
| Price Last listed at £110,000 Price | |
| Style Terrace House Style | |
| Bedrooms 3 Bedrooms | |
| Receptions 1 Reception Room | |
| Bathrooms 2 Bathrooms | |
| Heating Oil Heating | |
| EPC Rating EPC Rating EPC Rating | |
| Status Sale Agreed Status | |
Spacious 3 Bedroom Home With Off Road Parking
This deceptively spacious 3 bedroom terrace offers well presented accommodation, modern fixtures and fittings, along with the benefit of an ensuite to the main bedroom. With vehicular access to the rear and parking, this excellent home is situated in a convenient town centre location within easy walking distance of many amenities, shop and transport links and will appeal to a wide variety of prospective purchasers, hence an appointment to view is highly recommended.
Fill in your details using our enquiry form and a member of our team will get back to you.
We will contact you as soon as we can