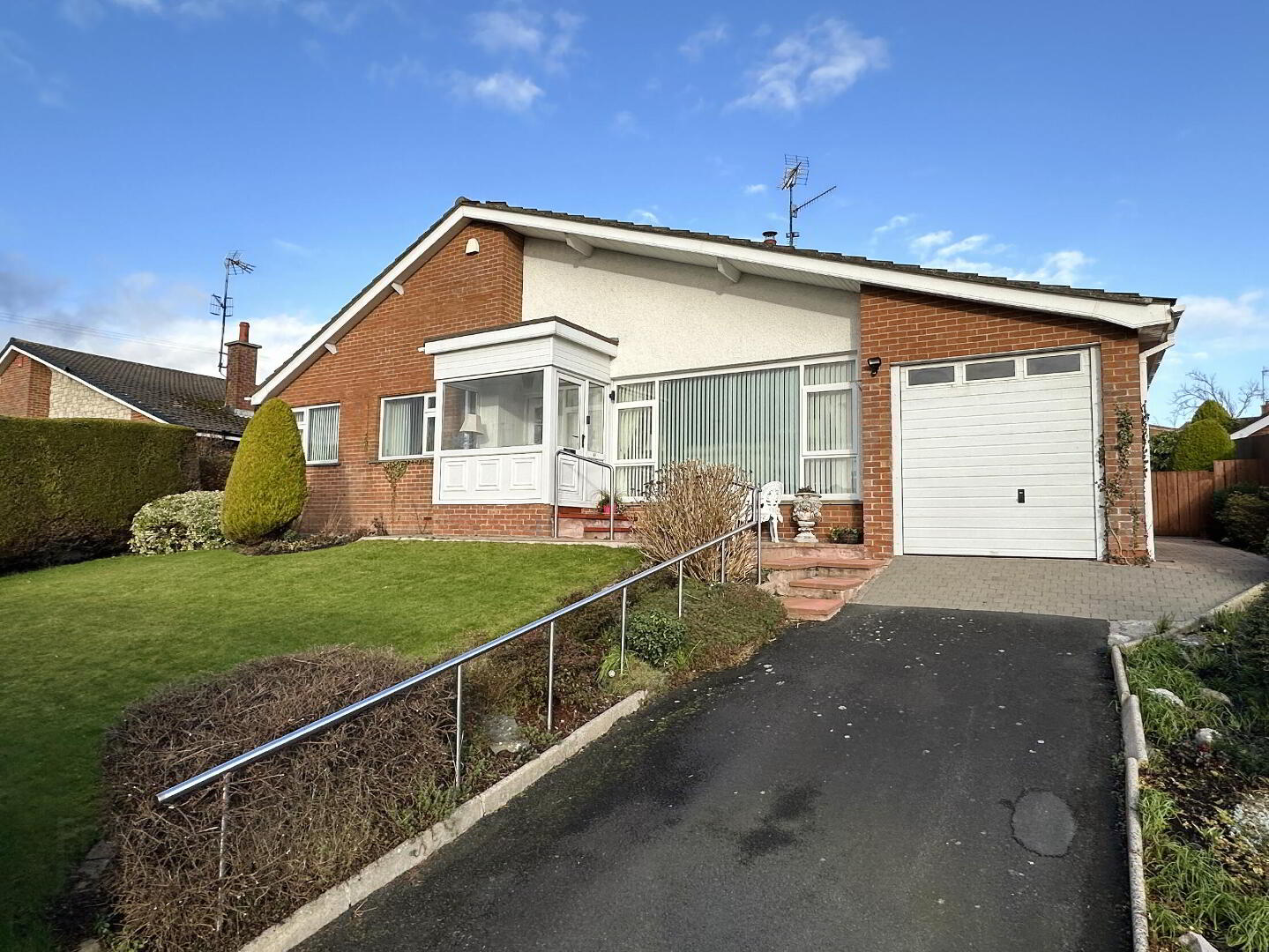Attractive 3 Bed Bungalow On Private Site
An attractive 3 bedroom detached bungalow with garage that enjoys spacious, bright and beautifully presented accommodation. The property is situated in a small cul-de-sac position and enjoys a mature and private garden. A superb and rare opportunity to purchase a excellent bungalow in a highly desirable location that is only a short distance from many local amenities, hence early viewing highly recommended.
- Entrance Porch 7' 2'' x 5' 0'' (2.18m x 1.52m) (Max)
- PVC double glazed with PVC double glazed front door, light and power.
- Entrance Hall
- Glazed inner door, laminate herringbone wooden floor, telephone point, 1 radiator.
- Lounge 16' 4'' x 12' 5'' (4.97m x 3.78m)
- Attractive marble tile fireplace and hearth with wooden surround and electric fire inset, coved ceiling and centre piece, TV point, double and single radiators.
- Kitchen / Dining / Family Area 22' 1'' x 11' 3'' (6.73m x 3.43m)
- Full range of high and low level fitted modern units with single drainer stainless steel sink unit and mixer tap, glazed display and worktop lighting. Built-in oven and ceramic hob with extractor hood and fan, built-in fridge, plumbed for automatic washing machine and space for a microwave. Part tiled walls, laminate wooden floor, PVC double glazed double doors to rear, double and single radiators.
- Rear Porch
- Fitted high and low level units, PVC double glazed back door, step in storage cupboard with light, double radiator.
- Bedroom 1 11' 4'' x 11' 2'' (3.45m x 3.40m)
- 1 radiator.
- Bedroom 2 12' 0'' x 10' 0'' (3.65m x 3.05m)
- Built-in double robe, 1 radiator.
- Bedroom 3 11' 2'' x 9' 0'' (3.40m x 2.74m)
- 1 radiator.
- Bathroom 11' 3'' x 5' 9'' (3.43m x 1.75m)
- White suite comprising low flush WC, vanity unit with wash hand basin and mixer tap, offset bath with mixer tap and quadrant shower cubicle with thermostatic shower, rain and handheld attachments, fully tiled walls and vinyl floor covering, recessed ceiling spots, heated chrome towel rail.
- Garage 19' 1'' x 9' 1'' (5.81m x 2.77m)
- Up and over, sectional insulated door, light and power, oil fired boiler.
- Outside
- Neat front lawn with mature hedging and tarmac driveway, brick paving to fully enclosed rear garden laid in lawn with feature walled brick paved patio area, outside lighting and water tap, summerhouse and garden shed.
