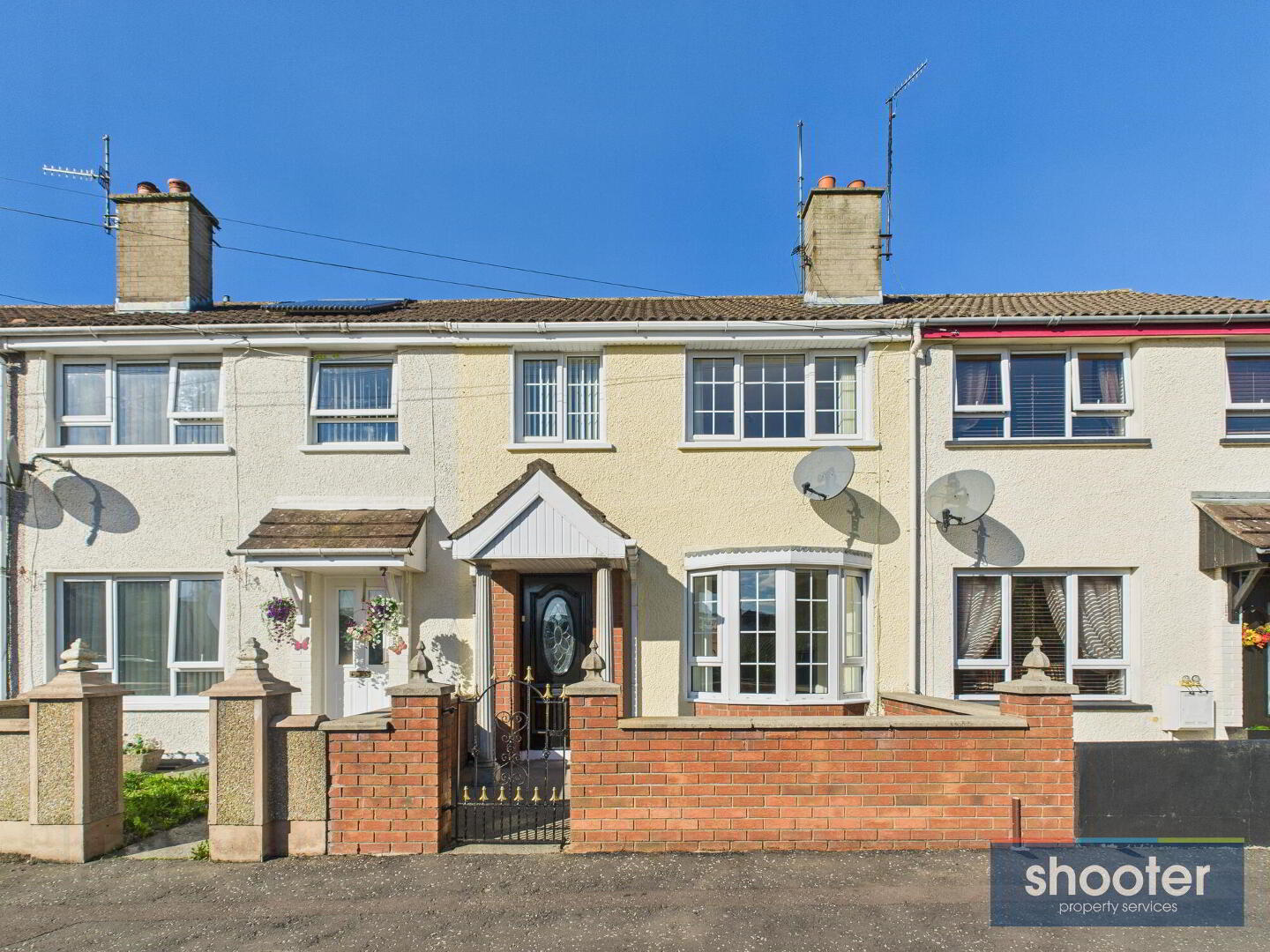This site uses cookies to store information on your computer.

| Address 69 Mourne View Park, Newry Address | |
| Price Offers over £135,000 Price | |
| Style Terrace House Style | |
| Bedrooms 3 Bedrooms | |
| Receptions 1 Reception Room | |
| Bathrooms 1 Bathroom | |
| Heating Oil Heating | |
| EPC Rating EPC Rating EPC Rating | |
| Status Under offer Status | |
Can't See This One Staying On The Market Long
This beautifully re-decorated three-bedroom mid-terrace home presents an excellent opportunity for first-time buyers looking to take their first step onto the property ladder. Ideally situated in a quiet cul-de-sac, the property offers a peaceful setting while remaining conveniently close to local amenities and within easy reach of the city centre. Deceptively spacious throughout, the home has been thoughtfully updated to meet the needs of modern living, offering comfortable and practical accommodation that is ready to move into.
Fill in your details using our enquiry form and a member of our team will get back to you.
We will contact you as soon as we can