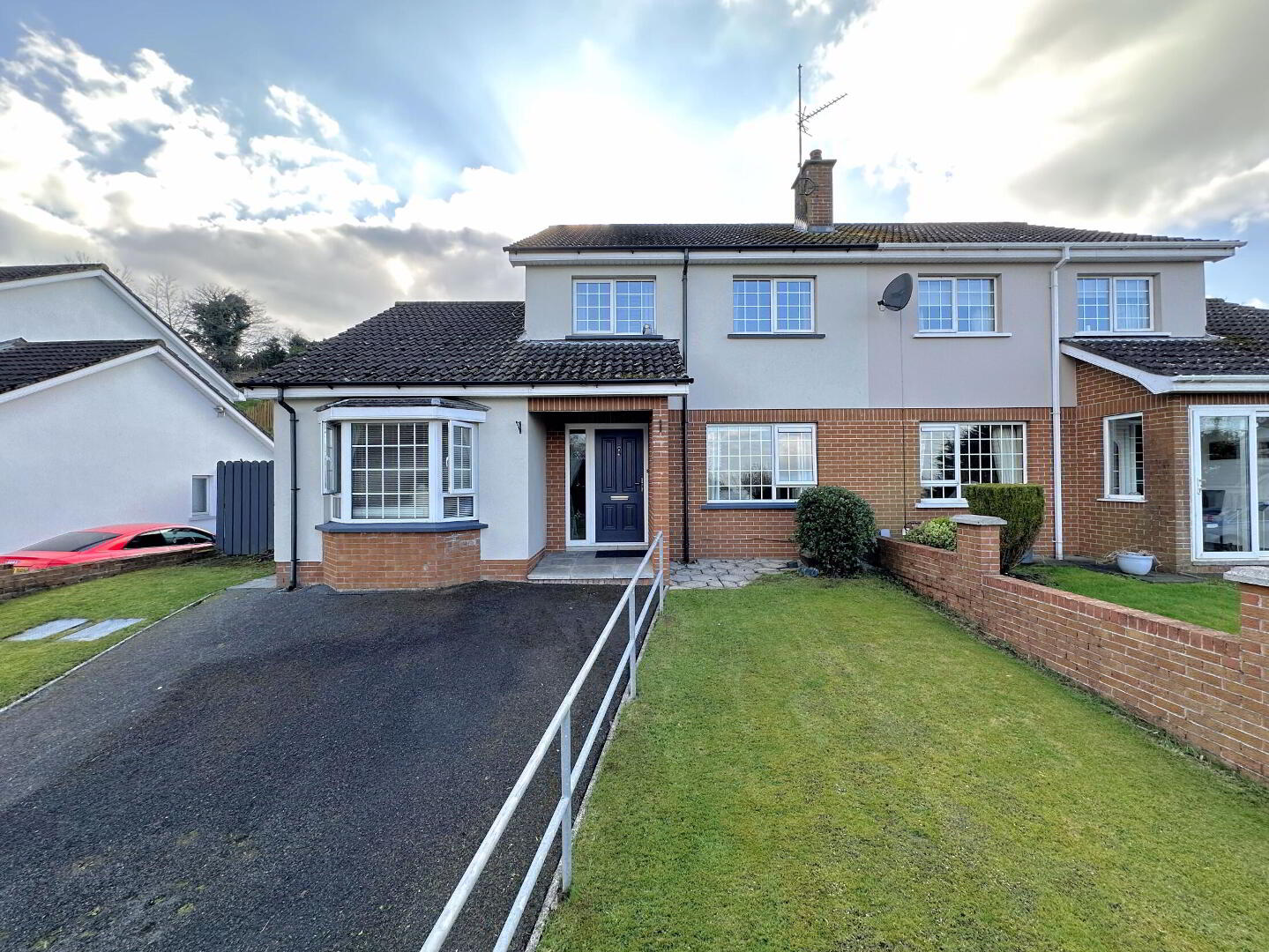7 Carriff Vale, Newry
This exceptionally well presented and modern three bedroom property with enclosed rear garden is situated in this very popular, much sought after, residential location just off the Dublin Road, within easy reach of Newry City and A1 Motorway. The property is internally finished to an exceptionally high standard with large integrated kitchen, Iuxury bathroom, oil heating, double glazed windows and a host of other special features. For further details and appointment to view please contact selling agent.
- Entrance Hall
- Composite front door and triple glazed side screen. Telephone point. Tiled floor.
- Living Room 15' 1'' x 11' 9'' (4.61m x 3.59m)
- Featured fireplace surround with cast iron inset, granite hearth, overmantle and electric fire inset. Television point and tiled floor.
- Bedroom 4 / Family Room 9' 4'' x 16' 9'' (2.84m x 5.11m)
- Bay window. Walk-in closet / storage. Television point. Laminate floor.
- Kitchen / Dining 11' 2'' x 17' 7'' (3.40m x 5.37m)
- Modern range of high and low level units including built-in oven, hob, concealed fan and 1 1/2 stainless steel drainer sink unit. Space for fridge-freezer and dishwasher. Part tiled walls, fully tiled floor and downlights to windows.
- Utility Room 8' 0'' x 13' 5'' (2.43m x 4.10m)
- PVC rear door. High and low level units. Space for washing machine / dryer. Vinyl floor.
- Wet Room 6' 1'' x 13' 3'' (1.86m x 4.04m)
- Walk-in open shower, Triton Safeguard electric shower, wall hung toilet and hanging wash hand basin. Built-in units. Part tiled walls and Polyflor Polysafe floor. Extractor fan.
- First Floor
- Spacious landing. Hotpress off. Spotlights.
- Bedroom 1 10' 3'' x 13' 6'' (3.13m x 4.12m)
- Built-in wardrobes. Laminate floor.
- Bedroom 2 10' 3'' x 11' 0'' (3.13m x 3.35m)
- Television aerial. Laminate floor.
- Bedroom 3 6' 4'' x 7' 5'' (1.93m x 2.26m)
- Television aerial. Laminate floor.
- Shower Room 6' 4'' x 7' 3'' (1.93m x 2.22m)
- Wall hung toilet, countertop wash hand basin vanity unit and walk-in shower. LED bathroom mirror. Recessed ceiling lights and extractor fan. Fully tiled floor and walls. Underfloor heating.
- External
- Front porch. Outside light. Tarmacadam driveway with parking area. Red brick wall with pillars and garden area. Gated side access to rear of property / bin area. Rear paved yard with enclosed elevated 2 tier lawn area. Shed. Watertap, outside light and washing line.
