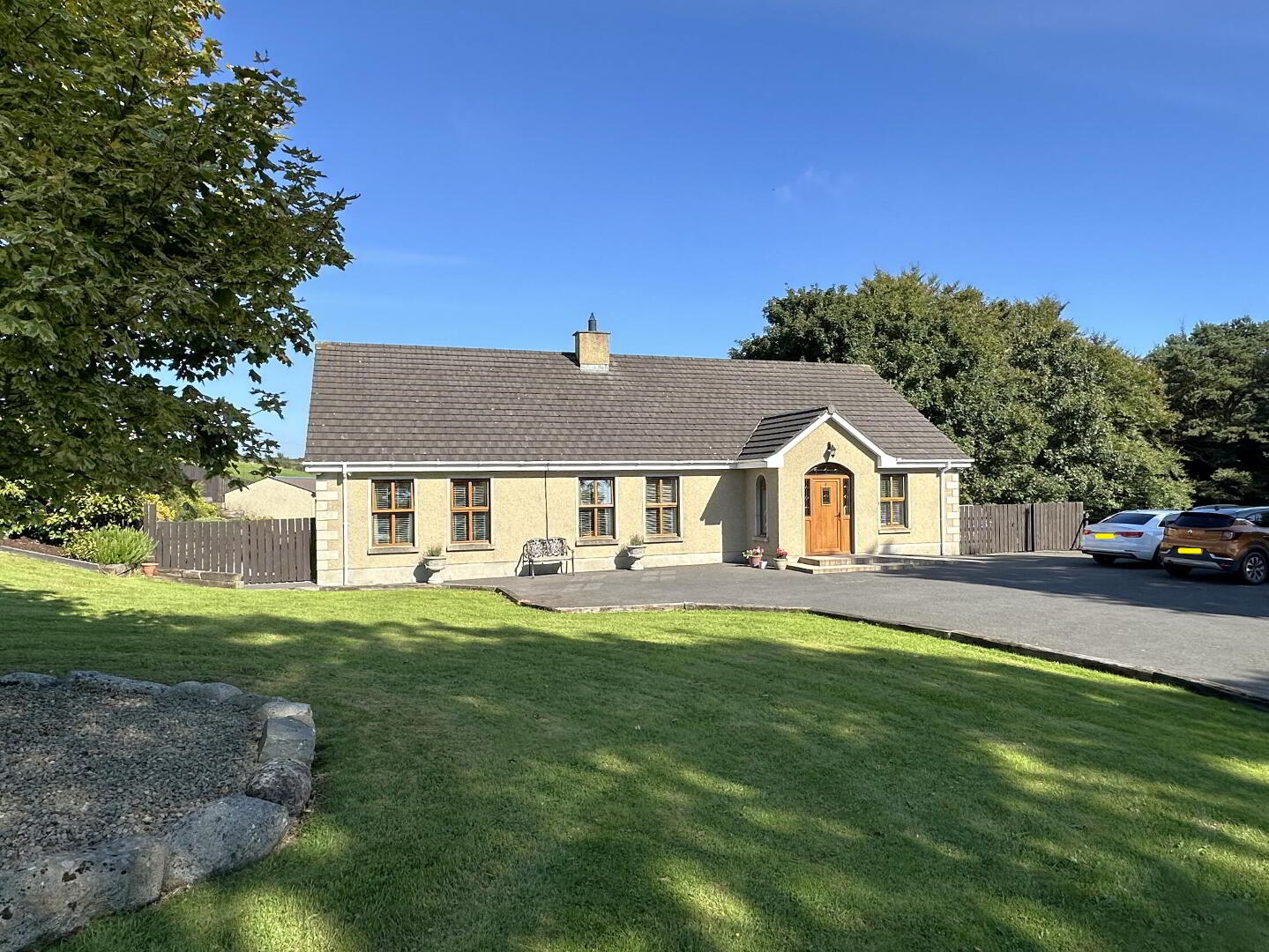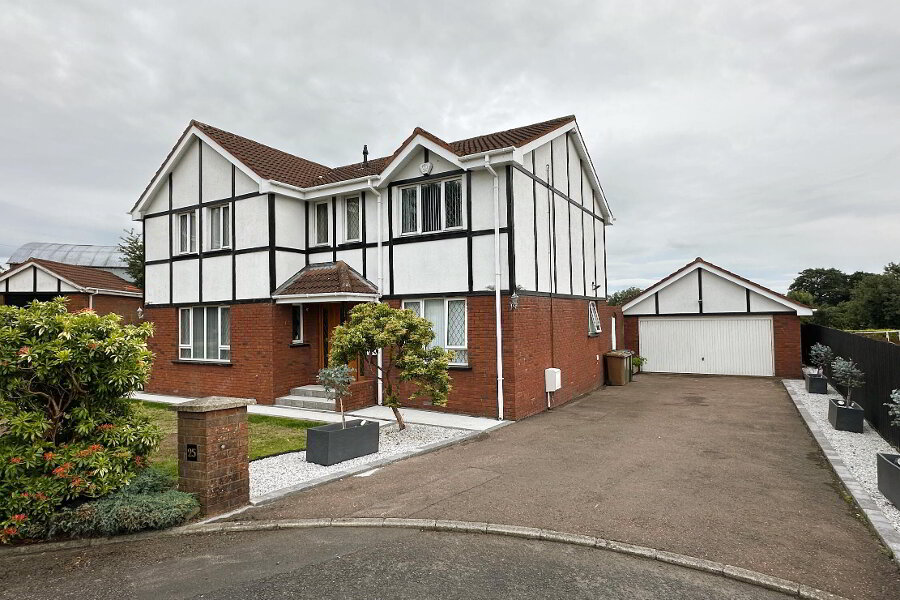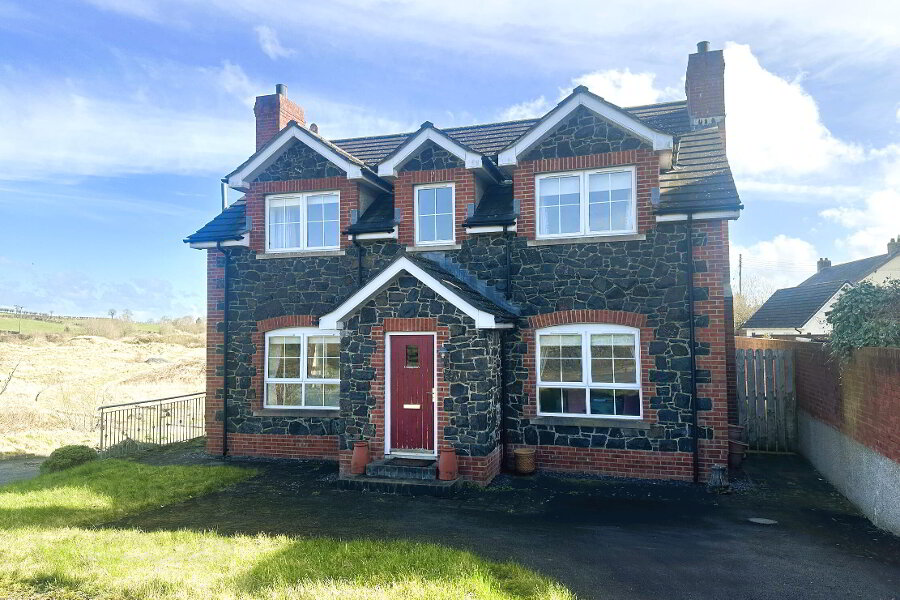
Share with a friend
Key Information
| Address 7 Murrays Hollows, Ballyroney, Banbridge Address | |
| Style Detached Bungalow Style | |
| Bedrooms 4 Bedrooms | |
| Receptions 1 Reception Room | |
| Bathrooms 2 Bathrooms | |
| Heating Oil Heating | |
| Status Sold Status | |
Features
- Oil Fired Central Heating
- PVC Double Glazing
- PVC Fascia & Soffits
- Spacious Accommodation
- Mature Pleasant Site
- Well Presented Throughout
- Early Viewing Recommended
Detached Bungalow In Pleasant Rural Setting
This attractive detached bungalow sits on a private, mature site extending to approx. 0.4 acres and is presented and finished to exacting standards throughout and will please the most discerning prospective purchaser. Outside the property benefits from purpose built kennels which would have multiple uses and the roofspace may suit a conversation (subject to statutory approvals) if additional accommodation is required. Situated in a pleasant rural location, yet conveniently located 3.5 miles from Rathfriland and less than 9 miles from Banbridge and the A1 Belfast / Dublin corridor, we highly recommend an appointment to view for full appreciation.
- Entrance Porch 7' 5'' x 5' 4'' (2.26m x 1.62m)
- PVC double glazed front door and side screens, tiled floor, tongue and groove panelled ceiling, double radiator.
- Entrance Hall
- Glazed inner door and side screens to spacious entrance hall with tiled floor, telephone point, loft ladder, cloaks with radiator, hotpress, double radiator and radiator.
- Lounge 19' 2'' x 13' 1'' (5.84m x 3.98m)
- Attractive cast iron fireplace with tiled hearth and feature surround, oak wooden floor, TV point, coved ceiling, 2 double radiators.
- Family Room / Bedroom 4 12' 11'' x 10' 0'' (3.93m x 3.05m)
- Laminate wooden floor, telephone point, double radiator.
- Kitchen / Dining 18' 7'' x 13' 0'' (5.66m x 3.96m)
- Full range of high and low level fitted units with 1 1/2 bowl stainless steel sink unit and mixer tap, window pelmet and island unit. Belling multi-fuel range cooker with feature surround, fan and light, built-in fridge and fully integrated dishwasher. Fully tiled floor and part tiled walls, double radiator.
- Utility Room 9' 5'' x 7' 7'' (2.87m x 2.31m)
- Fitted high and low level units, plumbed for automatic washing machine and space for tumble dryer, tiled floor, hardwood 1/2 door to rear, double radiator.
- Bedroom 1 14' 8'' x 11' 8'' (4.47m x 3.55m)
- Coved ceiling, double radiator.
- Ensuite 7' 4'' x 5' 0'' (2.23m x 1.52m)
- White suite comprising low flush WC, pedestal wash hand basin and quadrant shower cubicle with thermostatic mixer shower, tiled walls and floor, heated chrome towel rail.
- Bedroom 2 11' 3'' x 11' 1'' (3.43m x 3.38m)
- Built-in double robe, laminate wooden floor, double radiator.
- Bedroom 3 11' 3'' x 11' 1'' (3.43m x 3.38m)
- Built-in double robe, laminate wooden floor, double radiator.
- Bathroom 11' 2'' x 7' 8'' (3.40m x 2.34m)
- White suite comprising low flush WC, vanity unit with wash hand basin and mixer tap, tiled panel bath with centre mixer tap telephone shower attachment and corner shower cubicle with thermostatic mixer shower. Fully tiled walls with inset mirror, fully tiled floor, heated chrome towel rail.
- Roofspace
- Partially floored, light and windows, may be suitable for conversion (subject to statutory approvals).
- Outside
- Gated entrance with tarmac driveway and parking bays, neat front lawn with barked shrub bed. Fully enclosed rear garden in lawn with hedging, tiered shrub beds and concrete patio area. Outside lighting and water tap.
- Shed / Workshop 19' 7'' x 12' 1'' (5.96m x 3.68m)
- Fitted benches and storage, light and power.
- Kennel House / Storage Unit
- In 3 Divisions 1) 9' 0'' x 5' 10'' (2.74m x 1.78m) 2) 20' 0'' x 9' 0'' (6.09m x 2.74m) 3) 9' 0'' x 8' 9'' (2.74m x 2.66m) with plumbing for automatic washing machine, sink unit and dog shower, light and power.
Interested in viewing this property?
Fill in your details using our enquiry form and a member of our team will get back to you.
SUCCESS Your message has been sent
We will contact you as soon as we can


